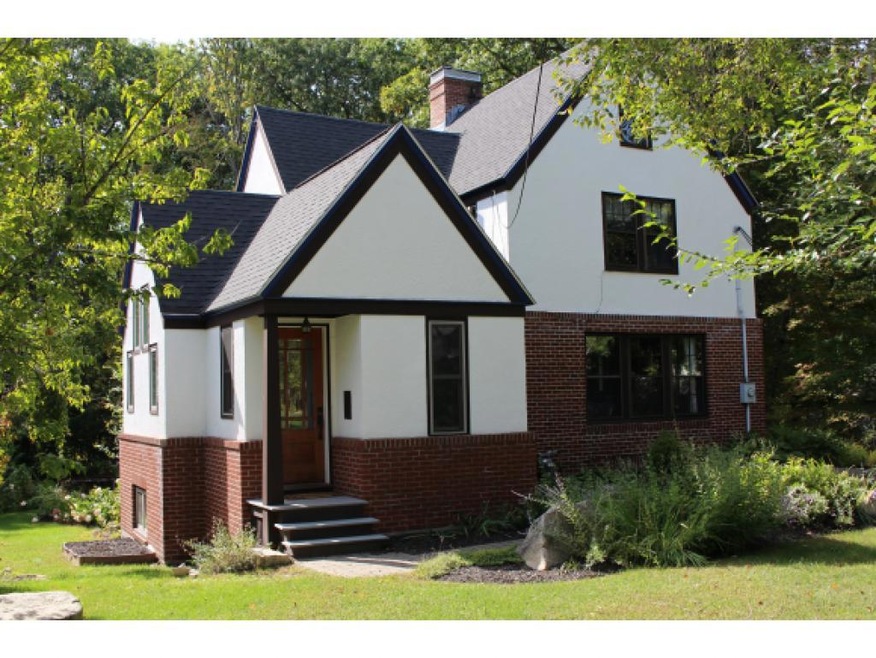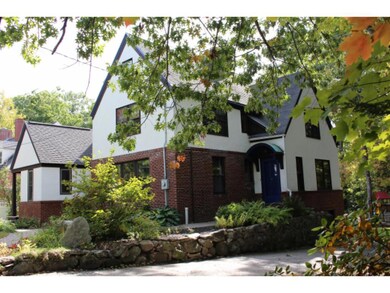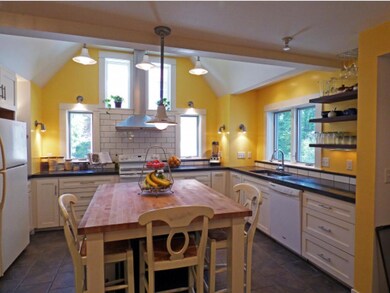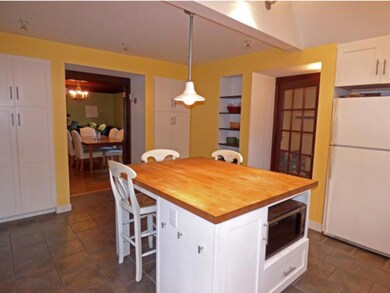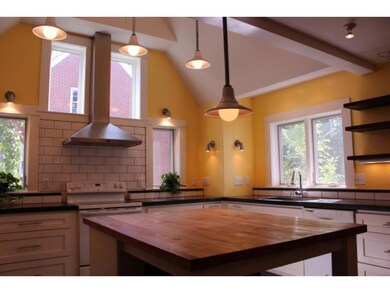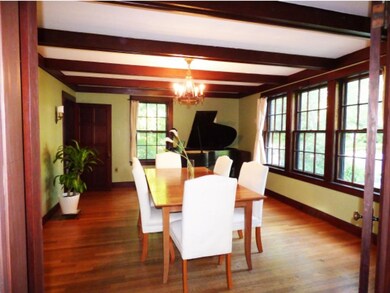
53 Auburn St Concord, NH 03301
North End NeighborhoodHighlights
- Wood Flooring
- Shed
- Landscaped
- Hiking Trails
- Kitchen Island
- Heating System Uses Steam
About This Home
As of April 2021Charming, spacious 1930 English Cottage-style home nestled in one of the loveliest neighborhoods in Concord's desirable West End. Stunning, architect-designed chef's kitchen, beautiful hardwood and tile floors, exposed beams, elegant wood paneling, fireplace, several French doors, sunroom, large mudroom w/built-ins, huge heated walkout lower level w/sunny library, studio/storage room and workshop. Gas heat, low-maintenance stucco & brick, and architectural shingles on most of roof. Gracefully landscaped, private, park-like yard w/blueberries, cedar play structure, playhouse, shed, and chicken house. Plenty of room to park plus 2-car garage potential. Close to schools & downtown, and a short walk to White Park.
Home Details
Home Type
- Single Family
Est. Annual Taxes
- $12,604
Year Built
- 1930
Lot Details
- 0.34 Acre Lot
- Landscaped
- Lot Sloped Up
- Property is zoned RS
Home Design
- Brick Exterior Construction
- Concrete Foundation
- Wood Frame Construction
- Shingle Roof
- Architectural Shingle Roof
- Membrane Roofing
- Stucco
Interior Spaces
- 2-Story Property
- Wood Burning Fireplace
- Blinds
Kitchen
- Electric Range
- Range Hood
- Dishwasher
- Kitchen Island
Flooring
- Wood
- Tile
Bedrooms and Bathrooms
- 3 Bedrooms
Laundry
- Dryer
- Washer
Basement
- Walk-Out Basement
- Basement Fills Entire Space Under The House
- Connecting Stairway
Parking
- 5 Car Parking Spaces
- Stone Driveway
- Paved Parking
Outdoor Features
- Shed
Utilities
- Radiator
- Heating System Uses Steam
- Heating System Uses Natural Gas
- 200+ Amp Service
- Natural Gas Water Heater
Community Details
- Hiking Trails
Ownership History
Purchase Details
Home Financials for this Owner
Home Financials are based on the most recent Mortgage that was taken out on this home.Purchase Details
Home Financials for this Owner
Home Financials are based on the most recent Mortgage that was taken out on this home.Purchase Details
Home Financials for this Owner
Home Financials are based on the most recent Mortgage that was taken out on this home.Map
Similar Homes in the area
Home Values in the Area
Average Home Value in this Area
Purchase History
| Date | Type | Sale Price | Title Company |
|---|---|---|---|
| Warranty Deed | $430,000 | None Available | |
| Warranty Deed | $384,000 | -- | |
| Warranty Deed | $384,000 | -- | |
| Warranty Deed | $280,000 | -- |
Mortgage History
| Date | Status | Loan Amount | Loan Type |
|---|---|---|---|
| Open | $344,000 | Purchase Money Mortgage | |
| Previous Owner | $307,200 | New Conventional | |
| Previous Owner | $86,500 | Unknown | |
| Previous Owner | $277,000 | Unknown | |
| Previous Owner | $224,000 | Purchase Money Mortgage |
Property History
| Date | Event | Price | Change | Sq Ft Price |
|---|---|---|---|---|
| 04/20/2021 04/20/21 | Sold | $430,000 | 0.0% | $162 / Sq Ft |
| 04/20/2021 04/20/21 | Pending | -- | -- | -- |
| 04/20/2021 04/20/21 | For Sale | $430,000 | +12.0% | $162 / Sq Ft |
| 04/05/2016 04/05/16 | Sold | $384,000 | 0.0% | $144 / Sq Ft |
| 01/29/2016 01/29/16 | Pending | -- | -- | -- |
| 10/08/2015 10/08/15 | For Sale | $384,000 | -3.7% | $144 / Sq Ft |
| 08/23/2013 08/23/13 | Sold | $398,550 | -4.9% | $154 / Sq Ft |
| 08/19/2013 08/19/13 | Pending | -- | -- | -- |
| 07/19/2013 07/19/13 | For Sale | $419,000 | -- | $162 / Sq Ft |
Tax History
| Year | Tax Paid | Tax Assessment Tax Assessment Total Assessment is a certain percentage of the fair market value that is determined by local assessors to be the total taxable value of land and additions on the property. | Land | Improvement |
|---|---|---|---|---|
| 2024 | $12,604 | $455,200 | $173,300 | $281,900 |
| 2023 | $12,227 | $455,200 | $173,300 | $281,900 |
| 2022 | $11,785 | $455,200 | $173,300 | $281,900 |
| 2021 | $11,804 | $469,900 | $173,300 | $296,600 |
| 2020 | $11,097 | $414,700 | $145,000 | $269,700 |
| 2019 | $11,298 | $406,700 | $145,000 | $261,700 |
| 2018 | $11,146 | $395,400 | $138,000 | $257,400 |
| 2017 | $10,700 | $378,900 | $138,000 | $240,900 |
| 2016 | $10,401 | $375,900 | $138,000 | $237,900 |
| 2015 | $10,611 | $372,600 | $120,100 | $252,500 |
| 2014 | $9,947 | $372,600 | $120,100 | $252,500 |
| 2013 | -- | $380,000 | $120,100 | $259,900 |
| 2012 | -- | $396,600 | $120,100 | $276,500 |
Source: PrimeMLS
MLS Number: 4455323
APN: CNCD-000096A-000002-000005
