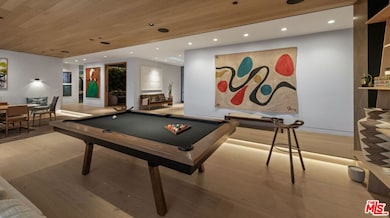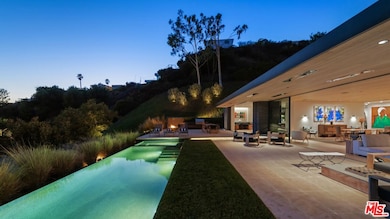
530 Leslie Ln Beverly Hills, CA 90210
Estimated payment $143,191/month
Highlights
- Coastline Views
- Home Theater
- Gated Parking
- Hawthorne Elementary School Rated A
- Lap Pool
- 0.59 Acre Lot
About This Home
Located on one of Trousdale's most exclusive streets, behind gates at the end of a very quiet and secluded cul-de-sac. A stunning modern architectural masterpiece completely rebuilt and recently completed with incredible taste, quality, and sophistication. You are captured immediately by the stunning open rooms which all overlook panoramic city views. There's a beautiful living room, dining, den/media room, and gourmet kitchen with breakfast area. All bedrooms are beautifully appointed suites, each with en-suite baths that adorn the most luxurious lifestyle. The primary suite captures the glamorous essence of Trousdale. Custom built and crafted with the highest standard of materials and situated on an incredible gated lot with large motor court. High ceilings, walls of glass and great walls for art are at the center of this entertainer's paradise. There's a spectacular pool, spa, fire pit and barbecue complete and incredible areas to entertain. The perfect Trousdale pied-a-terre! Shown to prequalified clients.
Home Details
Home Type
- Single Family
Est. Annual Taxes
- $161,205
Year Built
- Built in 1961
Lot Details
- 0.59 Acre Lot
- Lot Dimensions are 129x200
- Property is zoned BHR1*
Property Views
- Coastline
- Skyline
- Mountain
Home Design
- Contemporary Architecture
Interior Spaces
- 6,000 Sq Ft Home
- 1-Story Property
- Built-In Features
- Formal Entry
- Living Room with Fireplace
- Dining Room
- Home Theater
- Den
- Home Gym
- Alarm System
Kitchen
- Breakfast Room
- Breakfast Bar
- Oven or Range
- Microwave
- Freezer
- Dishwasher
- Disposal
Flooring
- Wood
- Stone
Bedrooms and Bathrooms
- 4 Bedrooms
- Fireplace in Primary Bedroom
- Walk-In Closet
- Powder Room
Laundry
- Laundry Room
- Dryer
- Washer
Parking
- Covered Parking
- Private Parking
- Driveway
- Gated Parking
Pool
- Lap Pool
- In Ground Pool
- In Ground Spa
Outdoor Features
- Open Patio
- Fire Pit
Utilities
- Central Heating and Cooling System
Community Details
- No Home Owners Association
Listing and Financial Details
- Assessor Parcel Number 4391-018-016
Map
Home Values in the Area
Average Home Value in this Area
Tax History
| Year | Tax Paid | Tax Assessment Tax Assessment Total Assessment is a certain percentage of the fair market value that is determined by local assessors to be the total taxable value of land and additions on the property. | Land | Improvement |
|---|---|---|---|---|
| 2025 | $161,205 | $13,654,061 | $10,208,148 | $3,445,913 |
| 2024 | $161,205 | $13,386,336 | $10,007,989 | $3,378,347 |
| 2023 | $158,278 | $13,123,859 | $9,811,754 | $3,312,105 |
| 2022 | $153,732 | $12,866,529 | $9,619,367 | $3,247,162 |
| 2021 | $149,310 | $12,614,245 | $9,430,752 | $3,183,493 |
| 2019 | $145,000 | $12,240,102 | $9,151,032 | $3,089,070 |
| 2018 | $75,593 | $6,492,857 | $5,659,816 | $833,041 |
| 2016 | $72,593 | $6,240,734 | $5,440,040 | $800,694 |
| 2015 | $69,484 | $6,146,993 | $5,358,326 | $788,667 |
| 2014 | $67,144 | $6,026,583 | $5,253,364 | $773,219 |
Property History
| Date | Event | Price | Change | Sq Ft Price |
|---|---|---|---|---|
| 07/17/2025 07/17/25 | For Sale | $24,000,000 | +100.0% | $4,000 / Sq Ft |
| 04/04/2018 04/04/18 | Sold | $12,000,000 | -13.0% | $2,512 / Sq Ft |
| 06/10/2017 06/10/17 | Price Changed | $13,800,000 | -7.7% | $2,888 / Sq Ft |
| 11/10/2016 11/10/16 | For Sale | $14,950,000 | -- | $3,129 / Sq Ft |
Purchase History
| Date | Type | Sale Price | Title Company |
|---|---|---|---|
| Grant Deed | $12,000,000 | Equity Title Company | |
| Grant Deed | $5,000,000 | -- | |
| Grant Deed | $2,250,000 | Equity Title Company | |
| Individual Deed | -- | Equity Title | |
| Quit Claim Deed | -- | Old Republic Title Company |
Mortgage History
| Date | Status | Loan Amount | Loan Type |
|---|---|---|---|
| Previous Owner | $5,100,000 | Unknown | |
| Previous Owner | $1,687,500 | No Value Available | |
| Previous Owner | $100,000 | Credit Line Revolving | |
| Previous Owner | $250,000 | Credit Line Revolving | |
| Previous Owner | $1,500,000 | No Value Available | |
| Previous Owner | $97,175 | No Value Available |
Similar Homes in the area
Source: The MLS
MLS Number: 25566133
APN: 4391-018-016
- 1520 Carla Ridge
- 500 Leslie Ln
- 1535 Carla Ridge
- 1575 Carla Ridge
- 1610 Carla Ridge
- 1620 Carla Ridge
- 510 Arkell Dr
- 410 Trousdale Place
- 305 Trousdale Place
- 1675 Carla Ridge
- 1476 Carla Ridge
- 9314 Lloydcrest Dr
- 9435 Lloydcrest Dr
- 380 Trousdale Place
- 1108 Wallace Ridge
- 1705 Carla Ridge
- 623 Arkell Dr
- 1080 Wallace Ridge
- 1460 Carla Ridge
- 1667 Waynecrest Dr
- 1620 Carla Ridge
- 510 Arkell Dr
- 1634 Gilcrest Dr
- 1575 Alexis Place
- 1625 Loma Vista Dr
- 9314 Lloydcrest Dr
- 1474 Carla Ridge
- 9354 Claircrest Dr
- 1470 Carla Ridge
- 360 Trousdale Place
- 1705 Carla Ridge
- 9406 Lloydcrest Dr
- 1659 Waynecrest Dr
- 1642 Lindacrest Dr
- 1805 Coldwater Canyon Dr
- 560 Chalette Dr
- 9318 Warbler Way
- 9305 Nightingale Dr
- 1836 Loma Vista Dr
- 9323 Flicker Way






