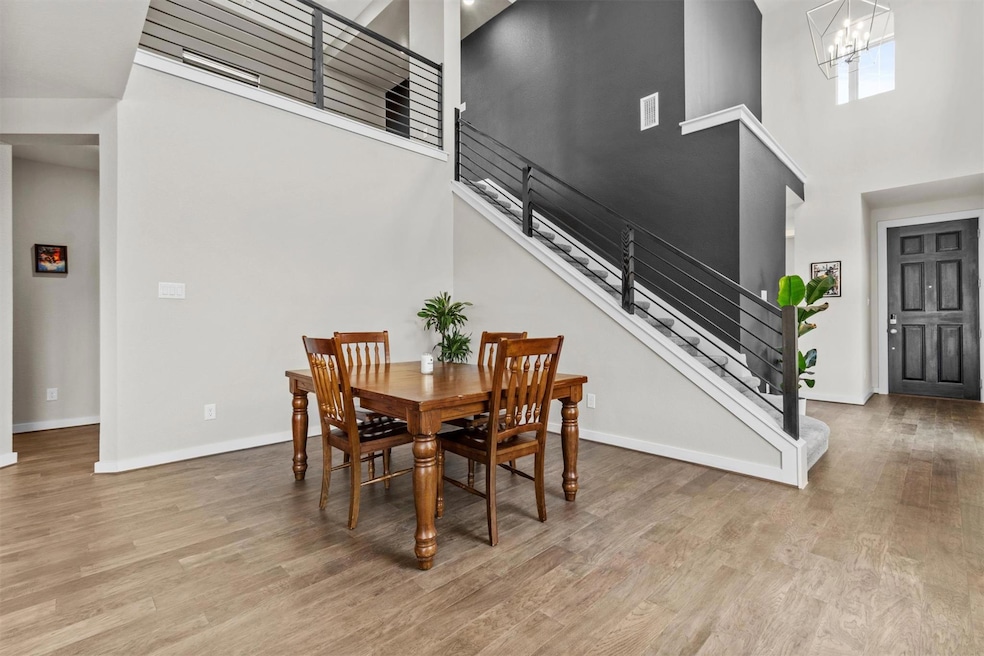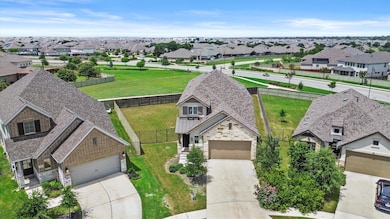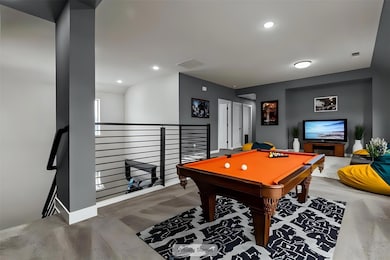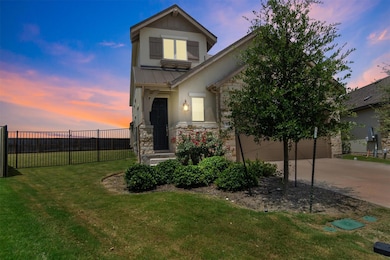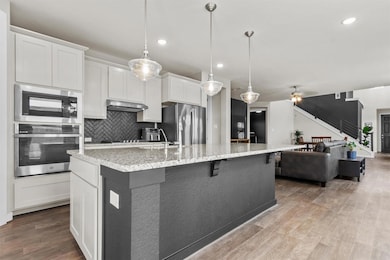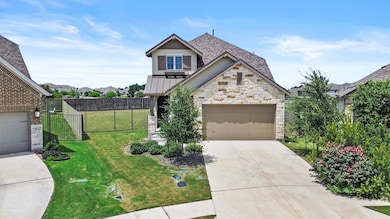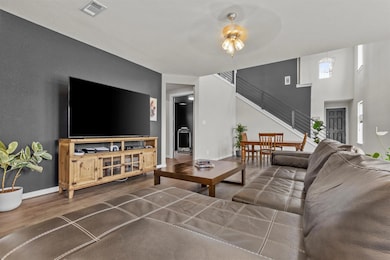
532 Calmo Ct Liberty Hill, TX 78642
Santa Rita Ranch NeighborhoodEstimated payment $4,896/month
Highlights
- Very Popular Property
- Fitness Center
- View of Hills
- Liberty Hill High School Rated A-
- Open Floorplan
- Clubhouse
About This Home
Entertainer’s Dream Home on Oversized Cul-de-Sac Lot in Santa Rita Ranch
Welcome to 532 Calmo Ct in Liberty Hill, TX—a beautifully designed 5-bedroom, 2.5-bathroom home boasting 2,635 square feet of stylish and functional space, crafted for those who love to gather, host, and entertain. Tucked away on a quiet cul-de-sac in the award-winning Santa Rita Ranch community, this home sits on a rare 0.2-acre oversized lot—large enough to build your dream pool and still have room to entertain outdoors.
Inside, the modern aesthetic shines with high ceilings, a bold dark tile kitchen backsplash, and sleek black stair railing—all perfect backdrops for memorable get-togethers. The open-concept layout flows seamlessly from kitchen to living to the backyard, creating the ideal setup for entertaining guests. Upstairs, a spacious bonus room offers additional space for game nights, movie marathons, or a private lounge. One of the five bedrooms is currently used as a home gym, adding lifestyle flexibility to fit your needs.
Living in Santa Rita Ranch means more than just a home—it’s a lifestyle. As the #1 top-selling master-planned community in the Austin area for seven consecutive years, you’ll enjoy resort-style amenities including:
Three pools with water slides
Fitness center
Miles of scenic trails
Playgrounds, sports courts, and neighborhood events
Multiple schools within the community
Centrally located with easy access to Highway 29, 183A Toll, I-35, and Ronald Reagan Blvd, you’re just a short commute from Georgetown, Leander, Cedar Park, and major Austin-area employers.
- 5 Bedrooms | 2.5 Baths | 2,635 SF
- Oversized Cul-de-Sac Lot – Pool-Sized Backyard
- Open Floor Plan + Bonus Room – Perfect for Entertaining
- Modern Design with High-End Finishes
- Resort-Style Amenities in Santa Rita Ranch
If you love to host, entertain, and enjoy vibrant community living, this is the home you’ve been waiting for. Schedule your private tour today!
Listing Agent
RxR Realty Brokerage Phone: (512) 956-8620 License #0723026 Listed on: 07/18/2025
Home Details
Home Type
- Single Family
Est. Annual Taxes
- $13,943
Year Built
- Built in 2022
Lot Details
- 8,738 Sq Ft Lot
- Cul-De-Sac
- South Facing Home
- Property is Fully Fenced
- Wood Fence
- Sprinkler System
- Few Trees
- Private Yard
- Back and Front Yard
HOA Fees
- $106 Monthly HOA Fees
Parking
- 2 Car Garage
- Front Facing Garage
- Garage Door Opener
Property Views
- Hills
- Neighborhood
Home Design
- Slab Foundation
- Asphalt Roof
- Masonry Siding
- Stucco
Interior Spaces
- 2,635 Sq Ft Home
- 2-Story Property
- Open Floorplan
- High Ceiling
- Double Pane Windows
- Window Treatments
- Multiple Living Areas
- Storage
Kitchen
- Open to Family Room
- Eat-In Kitchen
- Oven
- Cooktop
- Microwave
- Dishwasher
- Kitchen Island
- Disposal
Flooring
- Carpet
- Tile
Bedrooms and Bathrooms
- 5 Bedrooms | 2 Main Level Bedrooms
- Primary Bedroom on Main
- Walk-In Closet
- Double Vanity
- Soaking Tub
- Separate Shower
Accessible Home Design
- Accessible Common Area
- Accessible Kitchen
- Central Living Area
- Accessible Entrance
Schools
- Tierra Rosa Elementary School
- Santa Rita Middle School
- Legacy Ranch High School
Utilities
- Central Heating and Cooling System
- Underground Utilities
- Natural Gas Connected
- Municipal Utilities District for Water and Sewer
Listing and Financial Details
- Assessor Parcel Number 154633032A0010
- Tax Block A
Community Details
Overview
- Association fees include common area maintenance
- Santa Rita Ranch HOA
- Santa Rita Subdivision
Amenities
- Community Barbecue Grill
- Picnic Area
- Courtyard
- Clubhouse
- Game Room
- Community Kitchen
- Planned Social Activities
- Community Mailbox
Recreation
- Community Playground
- Fitness Center
- Community Pool
- Park
- Dog Park
- Trails
Security
- Resident Manager or Management On Site
Map
Home Values in the Area
Average Home Value in this Area
Tax History
| Year | Tax Paid | Tax Assessment Tax Assessment Total Assessment is a certain percentage of the fair market value that is determined by local assessors to be the total taxable value of land and additions on the property. | Land | Improvement |
|---|---|---|---|---|
| 2024 | $12,006 | $522,240 | $110,000 | $412,240 |
| 2023 | $13,387 | $594,695 | $110,000 | $484,695 |
| 2022 | $2,637 | $100,000 | $100,000 | $0 |
Property History
| Date | Event | Price | Change | Sq Ft Price |
|---|---|---|---|---|
| 07/18/2025 07/18/25 | For Sale | $655,000 | -- | $249 / Sq Ft |
About the Listing Agent
Albert's Other Listings
Source: Unlock MLS (Austin Board of REALTORS®)
MLS Number: 1680297
APN: R619385
- 524 Calmo Ct
- 708 Great Lawn Bend
- 208 Milano Dr
- 113 Garden Gate Ln
- 209 Monrovia Way
- 404 Berean Ln
- 120 Krupp Ave
- 225 Lotti Ln
- 221 Garden Gate Ln
- 409 Dycus Bend
- 129 Sanco Dr
- 260 Reata Ridge Loop
- 300 Krupp Ave
- 120 Chantilly Way
- 213 Great Lawn Bend
- 209 Belanger Canyon Dr
- 145 Burke St
- 129 Oswalt Way
- 209 Keuchel Ln
- 112 Ensberg Ln
- 120 Lenera Dr
- 112 Krupp Ave
- 225 Menlo Bend
- 204 Magdalene Way
- 117 Redonda Dr
- 312 Singing Dove Way
- 425 Miracle Rose Way
- 313 Redonda Dr
- 612 Echo Pass
- 237 Singing Dove Way
- 117 Shadduck Way
- 313 Singing Dove Way
- 149 Coronella Dr
- 212 Crimson Rose Ct
- 124 Ricker Way
- 600 Spurlock Way
- 112 Alicante Ln
- 144 Alicante Ln
- 637 Pickrell Loop
- 313 Rock Knoll St
