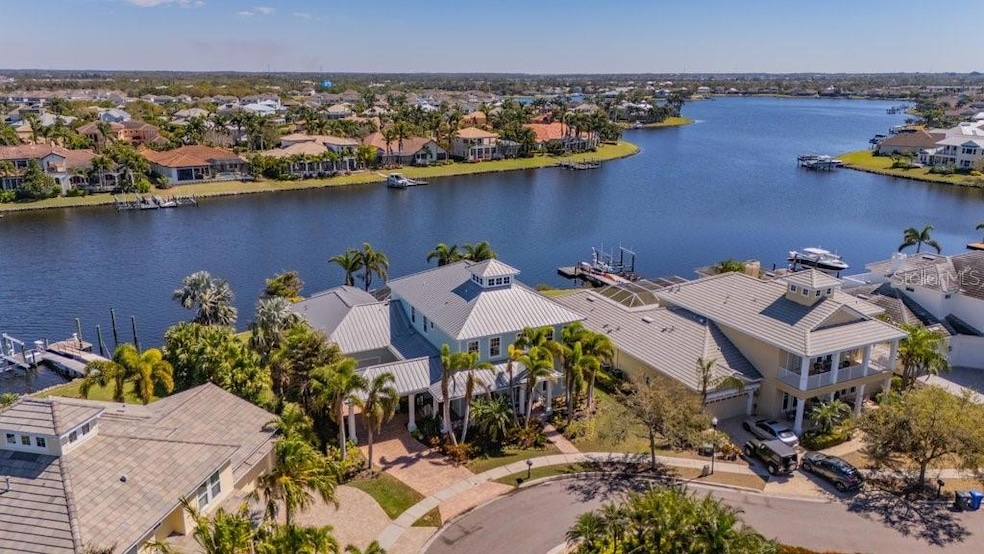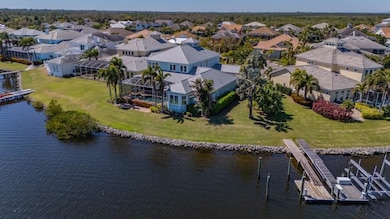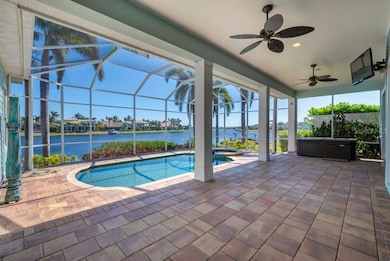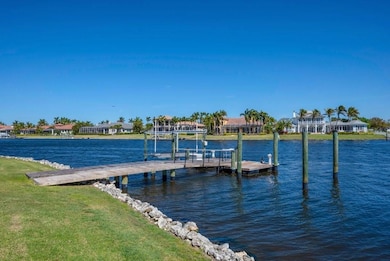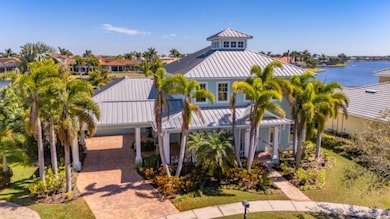
5321 Fishersound Ln Apollo Beach, FL 33572
Estimated payment $8,436/month
Highlights
- 200 Feet of Lagoon Waterfront
- White Water Ocean Views
- Assigned Boat Slip
- Apollo Beach Elementary School Rated A-
- Dock has access to electricity and water
- Access to Bay or Harbor
About This Home
This exquisite FORMER MODEL HOME showcases the stunning Doral plan, a ** KEY WET STYLE ** masterpiece featuring a wraparound front porch, plantation shutters, and a charming porte-cochere. Situated on a prime waterfront cul-de-sac lot in the sought-after resort-style community of MiraBay, this home offers breathtaking 270-degrees of panoramic views of the 135-acre lagoon, which seamlessly connects to Tampa Bay. With approximately 200 feet of water frontage, the property provides a serene backdrop for luxury living. This home is dressed to impress with an array of upgrades and calming views from virtually every room in the home. As you enter you will notice the study and formal dining rooms flanked to either side of your grand foyer as your eyes are drawn across the home to a picturesque backdrop. Continue your journey towards the rear of the home and discover a spectacular great room with 22ft ceilings, a fireplace and a plethora of natural light. Designed for entertaining, the open-concept layout seamlessly blends indoor and outdoor spaces, with expansive sliding glass doors that pocket into the walls, opening up the home inviting the beauty of the outdoors inside. The gourmet kitchen is a chef’s dream, complete with high-end appliances and premium finishes. The first-floor master retreat offers tranquil water views, private lanai access, a luxurious walk in closet, an oversized shower, and a jetted tub. Venture upstairs and you will find three additional bedrooms, including a Jack-and-Jill suite and a private en-suite, are complemented by a spacious loft/bonus room/game room with built-in cabinetry, a wet bar and panoramic water views. The outdoor living space is an oasis, featuring a heated pool and spa, an outdoor kitchen, and a floating dock equipped with electric and water utilities. Enjoy world-class amenities, including a 10,000 sq. ft. clubhouse, resort-style pool, fitness center, tennis and basketball courts, fishing, kayaking, and year-round community events. Conveniently located near top-rated schools, shopping, dining, and major attractions, this boater’s paradise offers the ultimate Florida lifestyle. Schedule your private tour today!
Listing Agent
SIGNATURE REALTY ASSOCIATES Brokerage Phone: 813-689-3115 License #3127194 Listed on: 03/08/2025
Home Details
Home Type
- Single Family
Est. Annual Taxes
- $14,667
Year Built
- Built in 2006
Lot Details
- 0.26 Acre Lot
- Lot Dimensions are 91x123
- 200 Feet of Lagoon Waterfront
- Cul-De-Sac
- West Facing Home
- Native Plants
- Private Lot
- Oversized Lot
- Metered Sprinkler System
- Landscaped with Trees
- Property is zoned PD
HOA Fees
- $14 Monthly HOA Fees
Parking
- 3 Car Attached Garage
- 2 Carport Spaces
- Portico
- Garage Door Opener
- Driveway
Property Views
- White Water Ocean
- Lagoon
- Pool
Home Design
- Traditional Architecture
- Florida Architecture
- Key West Architecture
- Bi-Level Home
- Slab Foundation
- Stem Wall Foundation
- Frame Construction
- Metal Roof
- Block Exterior
- HardiePlank Type
Interior Spaces
- 4,123 Sq Ft Home
- Wet Bar
- Built-In Features
- Bar Fridge
- Cathedral Ceiling
- Gas Fireplace
- Shutters
- Sliding Doors
- Family Room with Fireplace
- Great Room
- Family Room Off Kitchen
- Living Room
- Formal Dining Room
- Den
- Bonus Room
- Inside Utility
- Laundry Room
Kitchen
- Eat-In Kitchen
- Breakfast Bar
- <<builtInOvenToken>>
- Recirculated Exhaust Fan
- <<microwave>>
- Dishwasher
- Wine Refrigerator
- Stone Countertops
- Disposal
Flooring
- Wood
- Carpet
- Ceramic Tile
Bedrooms and Bathrooms
- 4 Bedrooms
- Primary Bedroom on Main
- Split Bedroom Floorplan
- En-Suite Bathroom
- Walk-In Closet
Home Security
- Security System Owned
- Fire and Smoke Detector
Eco-Friendly Details
- Energy-Efficient Roof
- Ventilation
Pool
- Screened Pool
- Heated In Ground Pool
- Heated Spa
- In Ground Spa
- Gunite Pool
- Saltwater Pool
- Above Ground Spa
- Fence Around Pool
- Chlorine Free
- Pool Lighting
Outdoor Features
- Access to Bay or Harbor
- Access To Lagoon or Estuary
- Property is near a marina
- Access to Brackish Canal
- Seawall
- No Wake Zone
- Lock
- Minimum Wake Zone
- Rip-Rap
- Assigned Boat Slip
- Dock has access to electricity and water
- Floating Dock
- Dock made with wood
- Deeded Boat Dock
- Deck
- Wrap Around Porch
- Screened Patio
- Outdoor Kitchen
- Private Mailbox
Mobile Home
- Mobile Home Model is Doral
Utilities
- Forced Air Zoned Heating and Cooling System
- Underground Utilities
- Natural Gas Connected
- Water Filtration System
- Gas Water Heater
- High Speed Internet
- Cable TV Available
Listing and Financial Details
- Visit Down Payment Resource Website
- Legal Lot and Block 000100 / 000008
- Assessor Parcel Number U-29-31-19-83T-000008-00010.0
- $5,591 per year additional tax assessments
Community Details
Overview
- Association fees include pool, recreational facilities, security
- First Service Residential Mirabay /Lesly Candelier Association, Phone Number (888) 378-1099
- Mirabay Subdivision
- The community has rules related to deed restrictions
Amenities
- Restaurant
- Clubhouse
Recreation
- Tennis Courts
- Community Basketball Court
- Recreation Facilities
- Community Playground
- Fitness Center
- Community Pool
- Park
Security
- Security Service
- Gated Community
Map
Home Values in the Area
Average Home Value in this Area
Tax History
| Year | Tax Paid | Tax Assessment Tax Assessment Total Assessment is a certain percentage of the fair market value that is determined by local assessors to be the total taxable value of land and additions on the property. | Land | Improvement |
|---|---|---|---|---|
| 2024 | $15,278 | $568,409 | -- | -- |
| 2023 | $14,978 | $551,853 | $0 | $0 |
| 2022 | $14,359 | $535,780 | $0 | $0 |
| 2021 | $13,922 | $520,175 | $0 | $0 |
| 2020 | $13,796 | $512,993 | $0 | $0 |
| 2019 | $13,161 | $501,459 | $0 | $0 |
| 2018 | $16,353 | $600,608 | $0 | $0 |
| 2017 | $15,817 | $592,309 | $0 | $0 |
| 2016 | $15,605 | $590,464 | $0 | $0 |
| 2015 | $12,466 | $453,978 | $0 | $0 |
| 2014 | $12,598 | $450,375 | $0 | $0 |
| 2013 | -- | $443,719 | $0 | $0 |
Property History
| Date | Event | Price | Change | Sq Ft Price |
|---|---|---|---|---|
| 07/13/2025 07/13/25 | Price Changed | $1,300,000 | -3.7% | $315 / Sq Ft |
| 07/12/2025 07/12/25 | Price Changed | $1,350,000 | -1.5% | $327 / Sq Ft |
| 05/29/2025 05/29/25 | Price Changed | $1,370,000 | -5.5% | $332 / Sq Ft |
| 05/01/2025 05/01/25 | Price Changed | $1,450,000 | -8.6% | $352 / Sq Ft |
| 03/08/2025 03/08/25 | For Sale | $1,587,000 | -- | $385 / Sq Ft |
Purchase History
| Date | Type | Sale Price | Title Company |
|---|---|---|---|
| Warranty Deed | -- | -- | |
| Interfamily Deed Transfer | -- | Attorney | |
| Warranty Deed | $820,000 | Commerce Title Services Inc | |
| Warranty Deed | $605,000 | Tampa Title Company | |
| Special Warranty Deed | $355,300 | Fuentes & Kreischer Title Co |
About the Listing Agent

Thank you for your confidence in The George Shea Team. Buying and/or Selling a Home will be one of the most significant decisions in anyone’s life. We get it. As your Realtors, we will be with you every step of the way & beyond your transaction. A majority of our business are referrals from past clients and their friends. Whether you are looking to purchase a home in the Tampa bay Area or looking for the right agent to sell your home. Our market knowledge, caring dedication, honesty and
George's Other Listings
Source: Stellar MLS
MLS Number: TB8358044
APN: U-29-31-19-83T-000008-00010.0
- 721 Manns Harbor Dr
- 717 Manns Harbor Dr
- 729 Manns Harbor Dr
- 709 Manns Harbor Dr
- 718 Manns Harbor Dr
- 716 Manns Harbor Dr
- 5417 Tybee Island Dr
- 5405 Tybee Island Dr
- 706 Manns Harbor Dr
- 624 Balibay Rd
- 5603 Tybee Island Dr
- 620 Mirabay Blvd
- 615 Mirabay Blvd
- 625 Mirabay Blvd
- 813 Manns Harbor Dr
- 5405 Merritt Island Dr
- 613 Manns Harbor Dr
- 5713 Tybee Island Dr
- 814 Manns Harbor Dr
- 718 Pinckney Dr
- 5405 Merritt Island Dr
- 5232 Wishing Arch Dr
- 5327 Wishing Arch Dr
- 426 Islebay Dr
- 428 Islebay Dr
- 5229 Brighton Shore Dr
- 5413 Wishing Arch Dr
- 5225 Brighton Shore Dr
- 955 Signet Dr
- 933 Signet Dr
- 5320 Golden Isles Dr
- 403 Durham Shore Ct
- 213 Sela Cove Cir
- 209 Sela Cove Cir
- 5303 Moon Shell Dr
- 5406 Sandy Shell Dr
- 5247 Moon Shell Dr
- 733 Chatham Walk
- 910 Chipaway Dr
- 919 Wynnmere Walk Ave
