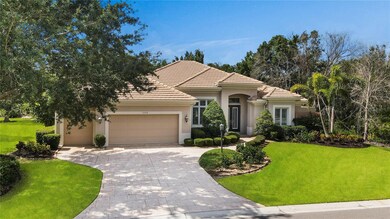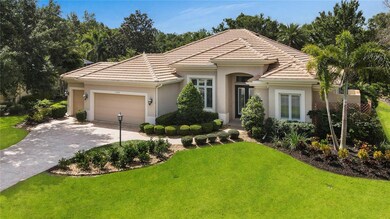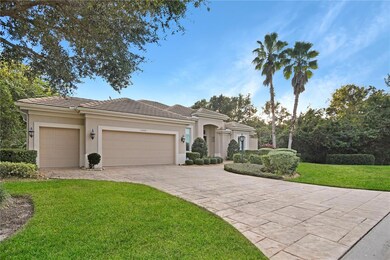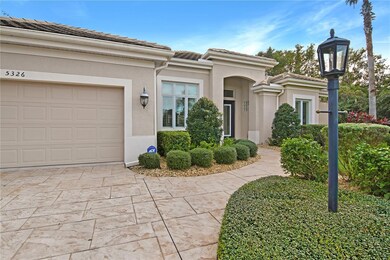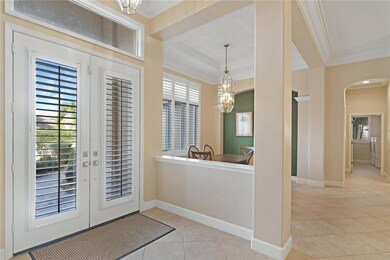
5326 97th Street Cir E Bradenton, FL 34211
Estimated Value: $711,388 - $806,000
Highlights
- Golf Course Community
- Fitness Center
- Screened Pool
- Braden River Elementary School Rated A-
- Oak Trees
- Gated Community
About This Home
As of May 2023This home reflects the elegance and abundance of Florida living, nestled within the gated community of Rosedale Golf & Country Club. Luxurious and move in ready turnkey furnished 3 bedroom/2 bath pool home. Right as you step into this gorgeous home, you’ll notice the dramatic open living areas / light and bright kitchen area beautifully appointed with exquisite upgrades throughout, plantation shutters, and overlooks the spacious outdoor living with heated saltwater pool and spa incased with private wooded preserve setting. Note the Great room and Dining room with double crown moldings, volume ceilings, built-in features, and porcelain tile floors. The kitchen showcases popular quartz countertops, light wood cabinetry, all newer appliances, pot filler, apron sink, and modern lighting and hardware. Spacious master bedroom has wood flooring, 2 walk-in closets, and a luxurious master bath of quartz vanity and dual sinks, designer mirrors and lighting, walk-in shower open to private garden view, and a soaking tub. A split floor plan with 2 additional bedrooms with wood flooring and quest bath and quartz vanity. Oversized 2 car garage plus golf cart garage and overhead storage. Other notable features are a new A/C unit, new pool equipment and pool tile, and a new washer and dryer. Furnished and updates inside and out make this home a must see. No CDD fees! Country Club Membership is optional. East access to I-75, restaurants, shopping, hospitals, and beaches. Call us to schedule a showing today.
Home Details
Home Type
- Single Family
Est. Annual Taxes
- $5,684
Year Built
- Built in 2006
Lot Details
- 0.32 Acre Lot
- Cul-De-Sac
- North Facing Home
- Mature Landscaping
- Private Lot
- Irrigation
- Oak Trees
- Property is zoned PDR/W
HOA Fees
- $173 Monthly HOA Fees
Parking
- 2 Car Attached Garage
- Garage Door Opener
- Driveway
- Golf Cart Garage
Property Views
- Woods
- Park or Greenbelt
Home Design
- Contemporary Architecture
- Florida Architecture
- Slab Foundation
- Tile Roof
- Block Exterior
- Stucco
Interior Spaces
- 2,235 Sq Ft Home
- Open Floorplan
- Built-In Features
- Built-In Desk
- Crown Molding
- Tray Ceiling
- High Ceiling
- Ceiling Fan
- Thermal Windows
- Shutters
- Blinds
- French Doors
- Great Room
- Breakfast Room
- Dining Room
- Den
- Inside Utility
Kitchen
- Eat-In Kitchen
- Breakfast Bar
- Dinette
- Walk-In Pantry
- Range
- Recirculated Exhaust Fan
- Dishwasher
- Stone Countertops
- Solid Wood Cabinet
- Disposal
Flooring
- Engineered Wood
- Ceramic Tile
Bedrooms and Bathrooms
- 3 Bedrooms
- Split Bedroom Floorplan
- Walk-In Closet
- 2 Full Bathrooms
- Dual Sinks
- Low Flow Plumbing Fixtures
- Shower Only
- Garden Bath
Laundry
- Laundry Room
- Dryer
- Washer
Home Security
- Security System Owned
- Fire and Smoke Detector
- In Wall Pest System
Eco-Friendly Details
- Energy-Efficient HVAC
- Energy-Efficient Insulation
- Energy-Efficient Thermostat
Pool
- Screened Pool
- Heated In Ground Pool
- Heated Spa
- In Ground Spa
- Gunite Pool
- Saltwater Pool
- Fence Around Pool
- Auto Pool Cleaner
Outdoor Features
- Deck
- Enclosed patio or porch
- Outdoor Grill
- Rain Gutters
Schools
- Braden River Elementary School
- Braden River Middle School
- Lakewood Ranch High School
Utilities
- Central Heating and Cooling System
- Underground Utilities
- Natural Gas Connected
- Gas Water Heater
- High Speed Internet
- Phone Available
- Cable TV Available
Listing and Financial Details
- Visit Down Payment Resource Website
- Tax Lot C-15
- Assessor Parcel Number 579416009
Community Details
Overview
- Optional Additional Fees
- Association fees include 24-Hour Guard, cable TV, common area taxes, escrow reserves fund, internet, management, private road
- Resource Property Mgr. Association, Phone Number (941) 348-2912
- Rosedale Highlands Community
- Rosedale Highlands Sp C Subdivision
- The community has rules related to deed restrictions, allowable golf cart usage in the community
- Greenbelt
Amenities
- Restaurant
Recreation
- Golf Course Community
- Tennis Courts
- Fitness Center
- Community Pool
Security
- Security Service
- Gated Community
Ownership History
Purchase Details
Home Financials for this Owner
Home Financials are based on the most recent Mortgage that was taken out on this home.Purchase Details
Home Financials for this Owner
Home Financials are based on the most recent Mortgage that was taken out on this home.Purchase Details
Home Financials for this Owner
Home Financials are based on the most recent Mortgage that was taken out on this home.Purchase Details
Purchase Details
Purchase Details
Purchase Details
Home Financials for this Owner
Home Financials are based on the most recent Mortgage that was taken out on this home.Similar Homes in Bradenton, FL
Home Values in the Area
Average Home Value in this Area
Purchase History
| Date | Buyer | Sale Price | Title Company |
|---|---|---|---|
| R Paul Marshall Holdings Ltd | $775,000 | None Listed On Document | |
| Blackwell Sandel Scott | $515,000 | Attorney | |
| Ponjuan Arstides | $455,000 | None Available | |
| Davies Peter | $529,900 | North American Title Company | |
| Eddy Susan Rouse | $450,000 | Attorney | |
| Eddy John Fraser | $612,500 | Riverside Title Manatee Lc | |
| Wisden Stephen M | $140,000 | -- |
Mortgage History
| Date | Status | Borrower | Loan Amount |
|---|---|---|---|
| Previous Owner | Blackwell Sandel Scott | $412,000 | |
| Previous Owner | Ponjuan Aristdes | $42,085 | |
| Previous Owner | Ponjuan Arstides | $364,000 | |
| Previous Owner | Wisden Stephen M | $410,100 |
Property History
| Date | Event | Price | Change | Sq Ft Price |
|---|---|---|---|---|
| 05/25/2023 05/25/23 | Sold | $775,000 | 0.0% | $347 / Sq Ft |
| 04/26/2023 04/26/23 | Pending | -- | -- | -- |
| 04/25/2023 04/25/23 | For Sale | $775,000 | 0.0% | $347 / Sq Ft |
| 12/28/2020 12/28/20 | Rented | $3,500 | 0.0% | -- |
| 12/08/2020 12/08/20 | For Rent | $3,500 | 0.0% | -- |
| 04/27/2020 04/27/20 | Sold | $515,000 | -1.9% | $230 / Sq Ft |
| 03/03/2020 03/03/20 | Pending | -- | -- | -- |
| 02/28/2020 02/28/20 | For Sale | $525,000 | +15.4% | $235 / Sq Ft |
| 08/17/2018 08/17/18 | Off Market | $455,000 | -- | -- |
| 10/13/2017 10/13/17 | Sold | $455,000 | -5.1% | $204 / Sq Ft |
| 08/15/2017 08/15/17 | Pending | -- | -- | -- |
| 07/11/2017 07/11/17 | Price Changed | $479,500 | -7.6% | $215 / Sq Ft |
| 03/29/2017 03/29/17 | For Sale | $519,000 | -- | $232 / Sq Ft |
Tax History Compared to Growth
Tax History
| Year | Tax Paid | Tax Assessment Tax Assessment Total Assessment is a certain percentage of the fair market value that is determined by local assessors to be the total taxable value of land and additions on the property. | Land | Improvement |
|---|---|---|---|---|
| 2024 | $5,835 | $647,913 | $91,800 | $556,113 |
| 2023 | $5,835 | $423,712 | $0 | $0 |
| 2022 | $5,684 | $411,371 | $0 | $0 |
| 2021 | $5,475 | $399,389 | $85,000 | $314,389 |
| 2020 | $4,352 | $308,109 | $0 | $0 |
| 2019 | $4,295 | $301,182 | $0 | $0 |
| 2018 | $4,265 | $295,566 | $0 | $0 |
| 2017 | $6,084 | $391,825 | $0 | $0 |
| 2016 | $5,906 | $371,458 | $0 | $0 |
| 2015 | $5,525 | $359,319 | $0 | $0 |
| 2014 | $5,525 | $336,063 | $0 | $0 |
| 2013 | $5,493 | $329,447 | $72,900 | $256,547 |
Agents Affiliated with this Home
-
Carol Tucker

Seller's Agent in 2023
Carol Tucker
EXP REALTY LLC
(941) 232-7752
131 in this area
154 Total Sales
-
Debi Chaffee

Seller Co-Listing Agent in 2023
Debi Chaffee
EXP REALTY LLC
(941) 773-9629
128 in this area
147 Total Sales
-
Maggie Nasser

Buyer's Agent in 2023
Maggie Nasser
RE/MAX PLATINUM
(941) 780-1006
72 in this area
116 Total Sales
-
Nisey Carbone

Buyer's Agent in 2017
Nisey Carbone
PREMIER SOTHEBY'S INTERNATIONAL REALTY
(941) 685-3607
14 Total Sales
Map
Source: Stellar MLS
MLS Number: A4568306
APN: 5794-1600-9
- 5304 96th St E
- 5308 88th St E
- 5245 88th St E
- 9750 53rd Dr E
- 5318 88th St E
- 8717 54th Ave E
- 5224 88th St E
- 8736 52nd Dr E
- 9502 59th Ave E
- 8731 52nd Dr E
- 9734 51st Terrace E
- 8525 54th Avenue Cir E
- 8771 52nd Ave E
- 10111 Malachite Dr
- 8536 54th Avenue Cir E
- 5115 Tobermory Way
- 8706 52nd Dr E
- 8715 52nd Ave E
- 5035 Tobermory Way
- 5023 Tobermory Way
- 5326 97th Street Cir E
- 5330 97th Street Cir E
- 5319 97th Street Cir E
- 5334 97th Street Cir E
- 5341 97th Street Cir E
- 5315 97th Street Cir E
- 5338 97th Street Cir E
- 5345 97th Street Cir E
- 5311 97th Street Cir E
- 5342 97th Street Cir E
- 5318 97th Street Cir E
- 5349 97th Street Cir E
- 5346 97th Street Cir E
- 5307 97th Street Cir E
- 5308 97th Street Cir E
- 5350 97th Street Cir E
- 5353 97th Street Cir E
- 5303 E 97th St
- 5303 97th Street Cir E
- 5303 97th Street Cir E

