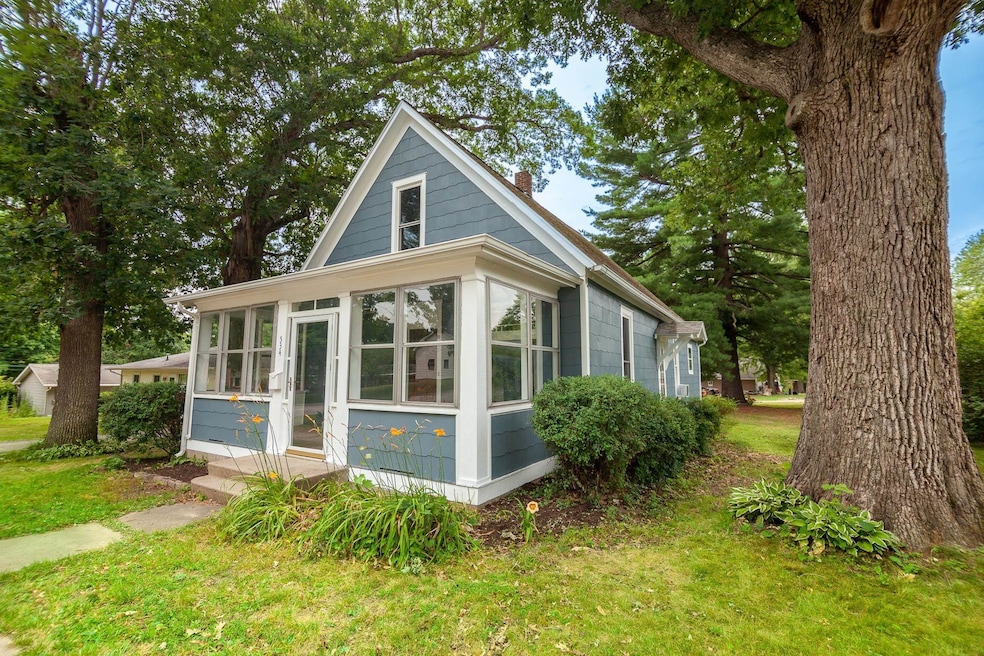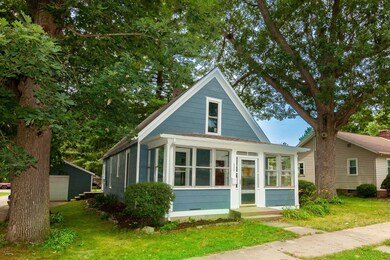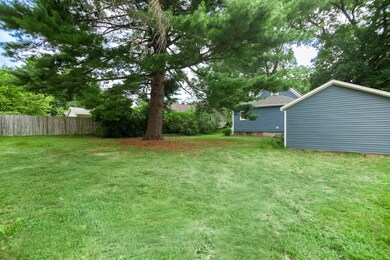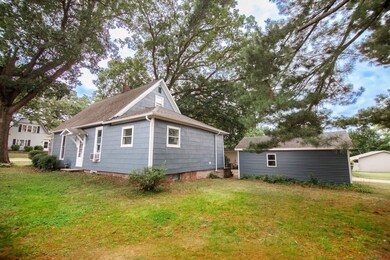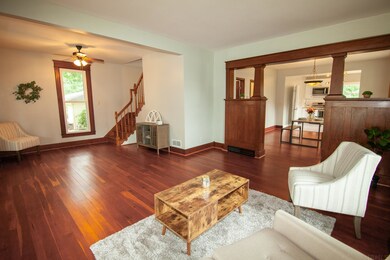
534 S Harding St Warsaw, IN 46580
Estimated Value: $176,000 - $198,000
Highlights
- Open Floorplan
- Traditional Architecture
- Wood Flooring
- Edgewood Middle School Rated A
- Backs to Open Ground
- Corner Lot
About This Home
As of August 2022Recently remodeled, this home will charm you and your friends. The enclosed front porch will be a great place to relax and watch the fireflies in the evening. Inside are new floor to ceiling windows and beautifully restored hardwood flooring and wood work. Many guests can be accommodated in the living room and will enjoy easy conversation throughout the open floor plan. The pretty stained glass light is a focal point of the dining room and the built in cabinets create a space for your favorite decor. Your home offers a completely updated kitchen with clean lines and ample counter space for meal prep as well as new stainless steel appliances. A main level bedroom is right next to the full bathroom featuring new tiled flooring and built in shelving. Right off the kitchen is the bright laundry room making it easy to stay on top of your task list. Upstairs are two more sunlit bedrooms with brand new carpeting. An unfinished basement is available for additional storage as well as a detached garage for your vehicle and tools. There is plenty of space for your kids or pets to play outside on your shaded corner lot. Recent list of new updates include interior and exterior paint, garage siding, windows, refinished hardwood flooring, carpeting, and updated kitchen & bathroom. **Per Indiana State Tax Bill Estimator real estate taxes would be approximately $1106/year with mortgage and homestead exemptions**
Home Details
Home Type
- Single Family
Est. Annual Taxes
- $1,900
Year Built
- Built in 1950
Lot Details
- 8,712 Sq Ft Lot
- Lot Dimensions are 66x132
- Backs to Open Ground
- Corner Lot
Parking
- 1 Car Detached Garage
- Off-Street Parking
Home Design
- Traditional Architecture
- Asphalt Roof
- Cement Board or Planked
Interior Spaces
- 1.5-Story Property
- Open Floorplan
- Built-in Bookshelves
- Ceiling Fan
- Partially Finished Basement
Flooring
- Wood
- Carpet
- Tile
Bedrooms and Bathrooms
- 3 Bedrooms
- 1 Full Bathroom
Laundry
- Laundry on main level
- Washer and Electric Dryer Hookup
Outdoor Features
- Enclosed patio or porch
Schools
- Washington Elementary School
- Edgewood Middle School
- Warsaw High School
Utilities
- Window Unit Cooling System
- Forced Air Heating System
- Heating System Uses Gas
Community Details
- Oakwood Park Subdivision
Listing and Financial Details
- Assessor Parcel Number 43-11-18-100-003.000-032
Ownership History
Purchase Details
Home Financials for this Owner
Home Financials are based on the most recent Mortgage that was taken out on this home.Purchase Details
Home Financials for this Owner
Home Financials are based on the most recent Mortgage that was taken out on this home.Similar Homes in Warsaw, IN
Home Values in the Area
Average Home Value in this Area
Purchase History
| Date | Buyer | Sale Price | Title Company |
|---|---|---|---|
| Blum Desiree M | -- | Hardig Edward W | |
| Eherenman Heather M | -- | None Available |
Mortgage History
| Date | Status | Borrower | Loan Amount |
|---|---|---|---|
| Open | Blum Desiree M | $164,350 | |
| Previous Owner | Eherenman Heather M | $69,600 |
Property History
| Date | Event | Price | Change | Sq Ft Price |
|---|---|---|---|---|
| 08/11/2022 08/11/22 | Sold | $173,000 | +2.4% | $123 / Sq Ft |
| 08/01/2022 08/01/22 | Pending | -- | -- | -- |
| 07/11/2022 07/11/22 | For Sale | $169,000 | +94.3% | $120 / Sq Ft |
| 10/16/2019 10/16/19 | Sold | $87,000 | 0.0% | $47 / Sq Ft |
| 09/09/2019 09/09/19 | For Sale | $87,000 | -- | $47 / Sq Ft |
Tax History Compared to Growth
Tax History
| Year | Tax Paid | Tax Assessment Tax Assessment Total Assessment is a certain percentage of the fair market value that is determined by local assessors to be the total taxable value of land and additions on the property. | Land | Improvement |
|---|---|---|---|---|
| 2024 | $1,942 | $188,400 | $20,300 | $168,100 |
| 2023 | $1,812 | $175,300 | $20,300 | $155,000 |
| 2022 | $986 | $107,200 | $17,000 | $90,200 |
| 2021 | $1,900 | $90,900 | $15,700 | $75,200 |
| 2020 | $1,828 | $87,400 | $12,000 | $75,400 |
| 2019 | $1,475 | $70,400 | $12,000 | $58,400 |
| 2018 | $451 | $67,500 | $12,000 | $55,500 |
| 2017 | $425 | $65,300 | $12,000 | $53,300 |
| 2016 | $407 | $60,800 | $9,400 | $51,400 |
| 2014 | $363 | $57,300 | $9,400 | $47,900 |
| 2013 | $363 | $58,300 | $9,400 | $48,900 |
Agents Affiliated with this Home
-
James Bausch

Seller's Agent in 2022
James Bausch
RE/MAX
(574) 551-6051
341 Total Sales
-
Julie Hall

Buyer's Agent in 2022
Julie Hall
Patton Hall Real Estate
(574) 268-7645
990 Total Sales
-
Kathy Hamman

Seller's Agent in 2019
Kathy Hamman
RE/MAX
(574) 551-9492
109 Total Sales
Map
Source: Indiana Regional MLS
MLS Number: 202228404
APN: 43-11-18-100-003.000-032
- 425 S Harding St
- 523 S Union St
- 661 W Jefferson St
- 610 S Washington St
- 580 W Main St
- 590 W Main St
- 110 Boydston St
- 302 E Winona Ave
- 311 N Washington St
- 415 N Washington St
- 516 W Pike St
- 1203 Fisher Ave
- 501 E Center St
- 618 N Lake St
- 1155 Edgewood Dr
- 1321 Gable Dr
- 1201 Edgewood Dr
- 708 E Center St
- 725 E Fort Wayne St
- 1453 Brookview Ave
- 534 S Harding St
- 500 S Harding St
- 540 S Harding St
- 436 S Harding St
- 602 W Prairie St
- 511 Morton St
- 434 S Harding St
- 509 Morton St
- 616 W Prairie St
- 501 S Harding St
- 537 S Harding St
- 507 Morton St
- 430 S Harding St
- 505 Morton St
- 510 W Prairie St
- 620 W Prairie St Unit Corner Prairie & Mor
- 620 W Prairie St
- 433 S Harding St
- 601 W Prairie St
- 501 Morton St
