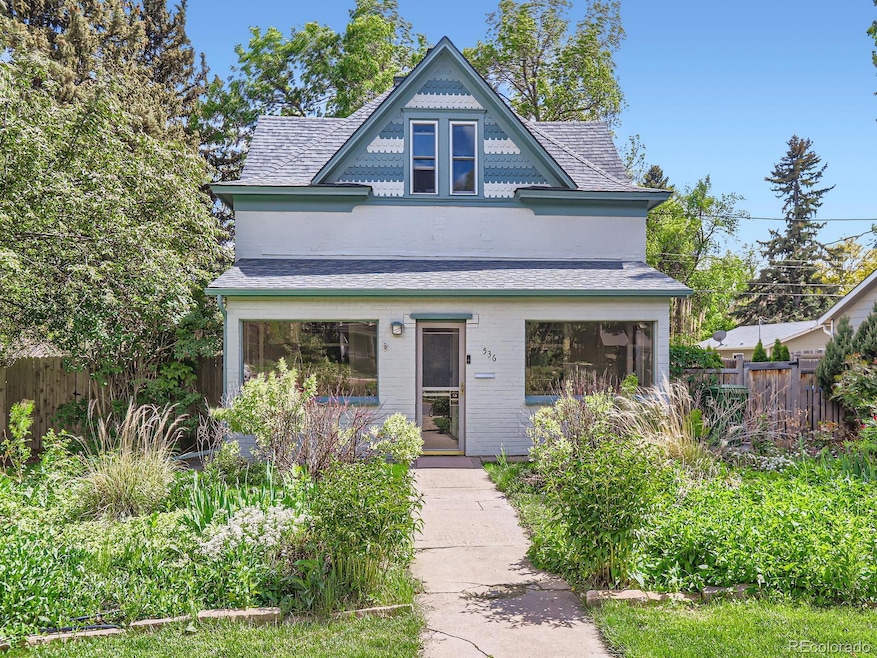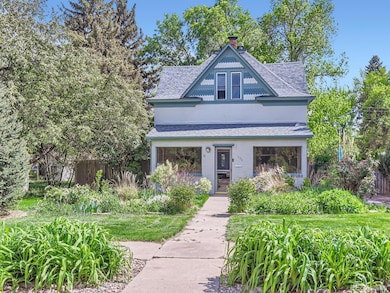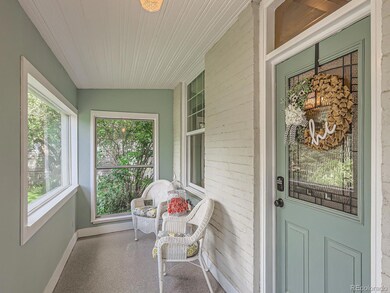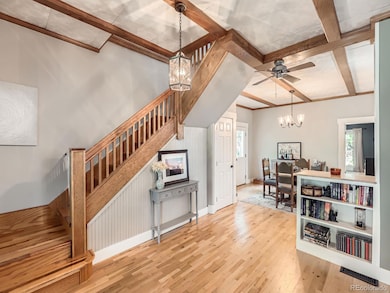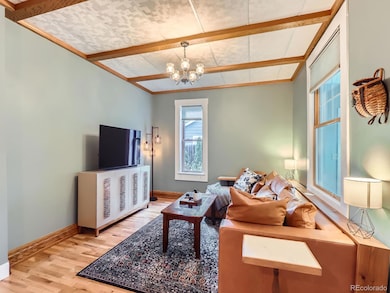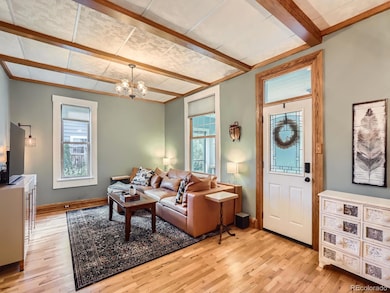
536 W 5th St Loveland, CO 80537
Estimated payment $4,293/month
Highlights
- The property is located in a historic district
- A-Frame Home
- Wood Flooring
- Open Floorplan
- Vaulted Ceiling
- Sun or Florida Room
About This Home
Welcome to 536 W 5th Street — a beautifully updated 4-bedroom, 2-bathroom home that blends timeless character with modern comfort. Nestled on a quiet street in one of Loveland's most desirable historic neighborhoods, this residence boasts striking architectural details and a welcoming presence.Step inside and enjoy a bright, refreshed interior that offers both functionality and charm. The spacious layout includes generously sized bedrooms and tastefully updated bathrooms. The inviting screened-in front porch is perfect for relaxing on warm Colorado evenings, while the mature, meticulously maintained landscaping creates a private oasis in the expansive backyard.Outside, you’ll find a large, alley-accessed garage with ample space for storage, hobbies, or a workshop, along with an additional shed and convenient off-street parking. Whether you’re entertaining guests or enjoying a quiet morning, the yard offers endless possibilities.This home is move-in ready with thoughtful updates throughout while preserving its original character. Located just minutes from downtown Loveland’s shops, restaurants, and trails, this property is a rare opportunity to own a piece of the city’s history.Don’t miss your chance to own this unique gem — schedule your showing today!
Home Details
Home Type
- Single Family
Est. Annual Taxes
- $3,389
Year Built
- Built in 1905 | Remodeled
Lot Details
- 7,755 Sq Ft Lot
- North Facing Home
- Property is Fully Fenced
- Landscaped
- Planted Vegetation
- Level Lot
- Front and Back Yard Sprinklers
- Many Trees
- Private Yard
- Property is zoned R1E
Parking
- 2 Car Garage
- Parking Storage or Cabinetry
- Dry Walled Garage
- Epoxy
Home Design
- A-Frame Home
- Brick Exterior Construction
- Composition Roof
- Vinyl Siding
Interior Spaces
- 2,025 Sq Ft Home
- 2-Story Property
- Open Floorplan
- Built-In Features
- Vaulted Ceiling
- Family Room
- Living Room
- Dining Room
- Sun or Florida Room
- Wood
- Unfinished Basement
- Partial Basement
Kitchen
- Eat-In Kitchen
- Self-Cleaning Oven
- Range
- Dishwasher
- Solid Surface Countertops
- Disposal
Bedrooms and Bathrooms
- Walk-In Closet
Laundry
- Laundry Room
- Dryer
- Washer
Eco-Friendly Details
- Energy-Efficient Thermostat
- Smoke Free Home
Outdoor Features
- Covered patio or porch
Location
- Ground Level
- The property is located in a historic district
Schools
- Garfield Elementary School
- Bill Reed Middle School
- Thompson Valley High School
Utilities
- Forced Air Heating and Cooling System
- Heating System Uses Natural Gas
- 220 Volts
- 110 Volts
- Natural Gas Connected
- Gas Water Heater
- High Speed Internet
- Phone Available
- Cable TV Available
Community Details
- No Home Owners Association
- Mountain View Subdivision
Listing and Financial Details
- Exclusions: Seller's Personal Property
- Assessor Parcel Number R0405221
Map
Home Values in the Area
Average Home Value in this Area
Tax History
| Year | Tax Paid | Tax Assessment Tax Assessment Total Assessment is a certain percentage of the fair market value that is determined by local assessors to be the total taxable value of land and additions on the property. | Land | Improvement |
|---|---|---|---|---|
| 2025 | $3,389 | $46,150 | $3,216 | $42,934 |
| 2024 | $3,268 | $46,150 | $3,216 | $42,934 |
| 2022 | $2,496 | $31,365 | $3,336 | $28,029 |
| 2021 | $2,565 | $32,268 | $3,432 | $28,836 |
| 2020 | $2,231 | $28,057 | $3,432 | $24,625 |
| 2019 | $2,193 | $28,057 | $3,432 | $24,625 |
| 2018 | $1,947 | $23,659 | $3,456 | $20,203 |
| 2017 | $1,677 | $23,659 | $3,456 | $20,203 |
| 2016 | $1,659 | $22,623 | $3,821 | $18,802 |
| 2015 | $1,646 | $22,620 | $3,820 | $18,800 |
| 2014 | $1,433 | $19,060 | $3,820 | $15,240 |
Property History
| Date | Event | Price | Change | Sq Ft Price |
|---|---|---|---|---|
| 05/20/2025 05/20/25 | For Sale | $720,000 | 0.0% | $356 / Sq Ft |
| 05/17/2025 05/17/25 | Price Changed | $720,000 | +3.6% | $356 / Sq Ft |
| 12/07/2023 12/07/23 | Sold | $695,000 | 0.0% | $343 / Sq Ft |
| 10/27/2023 10/27/23 | For Sale | $695,000 | +5.3% | $343 / Sq Ft |
| 04/27/2022 04/27/22 | Sold | $660,000 | +1.5% | $326 / Sq Ft |
| 03/25/2022 03/25/22 | Pending | -- | -- | -- |
| 03/23/2022 03/23/22 | For Sale | $650,000 | +87.9% | $321 / Sq Ft |
| 01/28/2019 01/28/19 | Off Market | $346,000 | -- | -- |
| 10/29/2015 10/29/15 | Sold | $346,000 | -5.2% | $237 / Sq Ft |
| 09/29/2015 09/29/15 | Pending | -- | -- | -- |
| 09/01/2015 09/01/15 | For Sale | $365,000 | -- | $250 / Sq Ft |
Purchase History
| Date | Type | Sale Price | Title Company |
|---|---|---|---|
| Special Warranty Deed | $695,000 | First American Title | |
| Warranty Deed | $346,000 | None Available | |
| Warranty Deed | $250,000 | Unified Title Company | |
| Warranty Deed | $262,500 | Security Title | |
| Interfamily Deed Transfer | -- | -- | |
| Warranty Deed | $159,900 | Land Title | |
| Warranty Deed | $129,000 | -- |
Mortgage History
| Date | Status | Loan Amount | Loan Type |
|---|---|---|---|
| Open | $674,150 | New Conventional | |
| Previous Owner | $250,000 | Purchase Money Mortgage | |
| Previous Owner | $218,000 | Unknown | |
| Previous Owner | $210,000 | New Conventional | |
| Previous Owner | $27,300 | Credit Line Revolving | |
| Previous Owner | $150,000 | Balloon | |
| Previous Owner | $10,000 | Stand Alone Second | |
| Previous Owner | $131,000 | Unknown | |
| Previous Owner | $127,900 | No Value Available | |
| Previous Owner | $114,000 | Balloon |
Similar Homes in the area
Source: REcolorado®
MLS Number: 3010782
APN: 95144-38-009
- 610 W 5th St
- 645 W 4th St
- 345 Harrison Ave
- 647 W 2nd St
- 334 W 5th St
- 301 W 4th St
- 820 N Franklin Ave
- 755 N Douglas Ave
- 349 W 9th St
- 800 W 10th St
- 107 W 1st St
- 101 W 1st St
- 920 N Douglas Ave
- 108 E 3rd St
- 1144 W 8th St
- 205 E 6th St Unit 302
- 205 E 6th St Unit 200
- 205 E 6th St Unit 205
- 205 E 6th St Unit 301
- 205 E 6th St Unit 305
