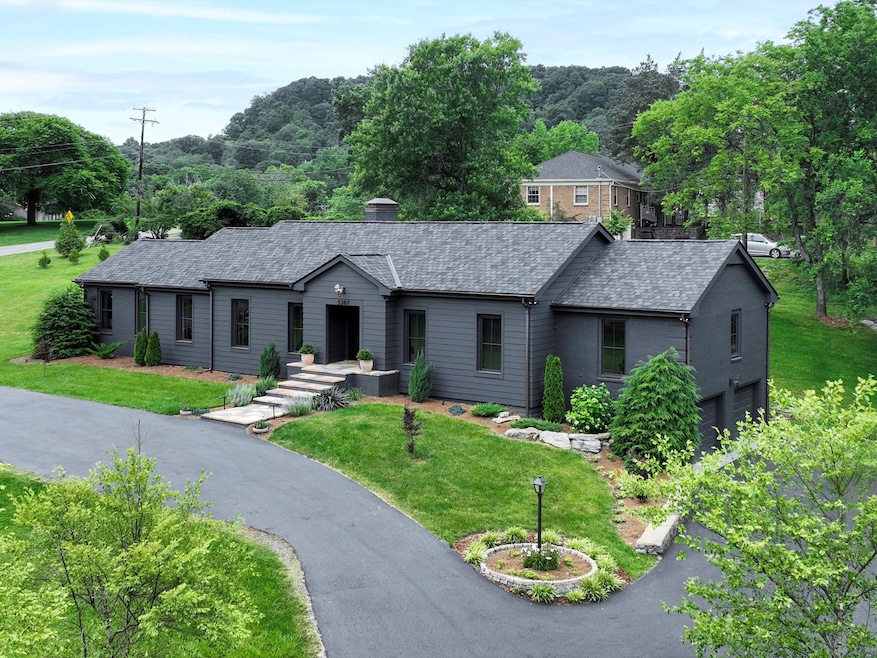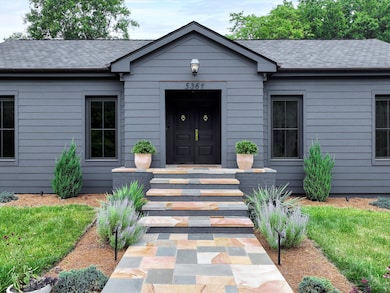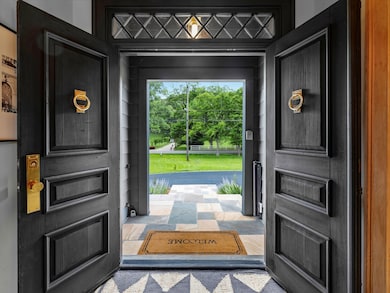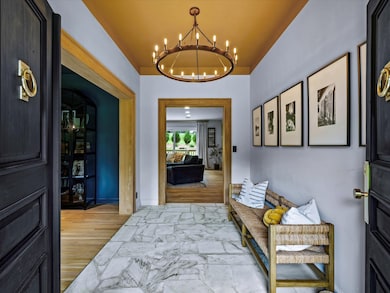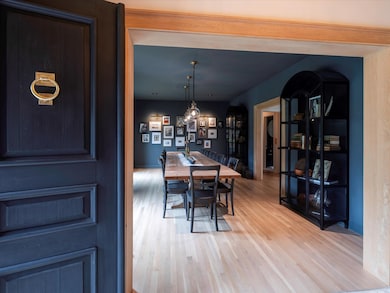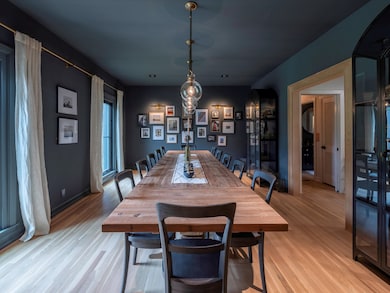
5361 Granny White Pike Brentwood, TN 37027
Otter Creek NeighborhoodEstimated payment $10,945/month
Highlights
- Deck
- 2 Fireplaces
- Double Oven
- Percy Priest Elementary School Rated A-
- No HOA
- Walk-In Closet
About This Home
Exquisite Designer Home on 1.4 Acres in Forrest Hills, walkable to Radnor Lake! Welcome to this stunning 4 beds, 3 baths home on 1.4 acres in one of the most sought-after areas. Thoughtfully designed & impeccably updated, this property combines luxurious finishes with functional living. Step into the open-concept main level featuring a dream chef’s kitchen outfitted with custom cabinetry, built-in organizers, & multiple dedicated stations. A striking herringbone white oak ceiling, Cle tile backsplash, & premium JennAir Rise appliances—including a 36" gas range, 48" built-in refrigerator, and double ovens—make this kitchen the heart of the home. An oversized walk-in pantry offers storage with beautifully built-in shelving. The expansive living & dining areas flow seamlessly. The primary suite offers a true retreat, complete with a spa-inspired bathroom featuring a soaking tub, separate shower, & custom shelving throughout—including a walk-in closet built for organization. Versatile Basement with Income or In-Law Suite Potential! This expansive lower level (1,500 sqft already finished) offers incredible flexibility with a partially finished layout ideal for an in-law suite, guest quarters, or separate rental unit. Featuring a large private bedroom, full bath, open-concept living area, & space for a kitchenette, the layout is primed for customization. Ample storage, utility areas, & walk-out access to a large patio provide comfort & convenience. Whether you want to expand your living space, create a multigenerational home, or generate additional income, this basement is a rare opportunity to add significant value and functionality. Additional upgrades include: Pella Reserved wood-clad casement windows, Farrow & Ball designer paint, Restoration Hardware and Rejuvenation lighting and switches, New Designer Shingles roof with 6” copper gutters and custom copper chimney cap, New hot water heater & HVAC condenser, Spacious 2-car garage. Home is NOT in the FEMA flood plain!
Listing Agent
Synergy Realty Network, LLC Brokerage Phone: 6236924894 License # 309446 Listed on: 06/06/2025

Co-Listing Agent
Synergy Realty Network, LLC Brokerage Phone: 6236924894 License #350019
Home Details
Home Type
- Single Family
Est. Annual Taxes
- $5,116
Year Built
- Built in 1969
Lot Details
- 1.43 Acre Lot
- Lot Dimensions are 300 x 196
- Level Lot
Parking
- 2 Car Garage
Home Design
- Brick Exterior Construction
- Shingle Roof
Interior Spaces
- Property has 2 Levels
- Ceiling Fan
- 2 Fireplaces
- Gas Fireplace
- Interior Storage Closet
- Tile Flooring
- Finished Basement
Kitchen
- Double Oven
- Microwave
- Dishwasher
- Disposal
Bedrooms and Bathrooms
- 4 Main Level Bedrooms
- Walk-In Closet
- 3 Full Bathrooms
Outdoor Features
- Deck
- Patio
Schools
- Percy Priest Elementary School
- John Trotwood Moore Middle School
- Hillsboro Comp High School
Utilities
- Cooling Available
- Central Heating
Community Details
- No Home Owners Association
- Tyne Valley Estates Subdivision
Listing and Financial Details
- Assessor Parcel Number 14514001500
Map
Home Values in the Area
Average Home Value in this Area
Tax History
| Year | Tax Paid | Tax Assessment Tax Assessment Total Assessment is a certain percentage of the fair market value that is determined by local assessors to be the total taxable value of land and additions on the property. | Land | Improvement |
|---|---|---|---|---|
| 2024 | $5,116 | $175,100 | $101,250 | $73,850 |
| 2023 | $5,116 | $175,100 | $101,250 | $73,850 |
| 2022 | $5,116 | $175,100 | $101,250 | $73,850 |
| 2021 | $5,171 | $175,100 | $101,250 | $73,850 |
| 2020 | $5,995 | $158,275 | $78,750 | $79,525 |
| 2019 | $4,360 | $158,275 | $78,750 | $79,525 |
| 2018 | $4,360 | $158,275 | $78,750 | $79,525 |
| 2017 | $4,360 | $158,275 | $78,750 | $79,525 |
| 2016 | $4,661 | $118,775 | $78,750 | $40,025 |
| 2015 | $4,661 | $118,775 | $78,750 | $40,025 |
| 2014 | $4,661 | $118,775 | $78,750 | $40,025 |
Property History
| Date | Event | Price | Change | Sq Ft Price |
|---|---|---|---|---|
| 07/15/2025 07/15/25 | Price Changed | $1,899,000 | -1.4% | $537 / Sq Ft |
| 07/12/2025 07/12/25 | Price Changed | $1,925,000 | -3.7% | $544 / Sq Ft |
| 06/06/2025 06/06/25 | For Sale | $1,998,000 | +99.8% | $565 / Sq Ft |
| 08/06/2021 08/06/21 | Sold | $1,000,000 | +11.7% | $292 / Sq Ft |
| 06/26/2021 06/26/21 | Pending | -- | -- | -- |
| 06/17/2021 06/17/21 | For Sale | $895,000 | -- | $262 / Sq Ft |
Purchase History
| Date | Type | Sale Price | Title Company |
|---|---|---|---|
| Warranty Deed | $1,000,000 | Homeland Title Llc |
Mortgage History
| Date | Status | Loan Amount | Loan Type |
|---|---|---|---|
| Open | $965,675 | VA | |
| Previous Owner | $250,000 | No Value Available | |
| Previous Owner | $250,000 | No Value Available |
Similar Homes in Brentwood, TN
Source: Realtracs
MLS Number: 2905170
APN: 145-14-0-015
- 5333 Granny White Pike
- 5212 Shenandoah Ct
- 1230 Carl Seyfert Memorial Dr
- 5940 Robert e Lee Dr
- 1231 Carl Seyfert Memorial Dr
- 1224 Otter Creek Rd
- 5451 Granny White Pike
- 5322 General Forrest Ct
- 5468 Granny White Pike
- 1206 McGrace Ln
- 1423 Richland Woods Ln
- 1329 Beddington Park
- 400 Oakleigh Hill
- 5175 Granny White Pike
- 1144 Travelers Ridge Dr
- 1607 Otter Creek Rd
- 5856 Beauregard Dr
- 5161 Granny White Pike
- 0 Kenesaw Dr Unit RTC2889509
- 1613 Windy Ridge Dr
- 1423 Richland Woods Ln
- 1793 Tyne Blvd
- 1243 Saxon Dr
- 5910 Willshire Dr
- 1950 Otter Creek Rd
- 2016 Tyne Blvd
- 4631 Shys Hill Rd
- 5353 Green Valley Ct
- 4236 Jamesborough Place
- 4506 Belmont Park Terrace
- 604 Clayborne Ct
- 301 Summit Ridge Dr
- 220 Summit Ridge Dr Unit 220
- 5108 Cornwall Dr
- 4517 Beacon Dr
- 4206 Farrar Ave
- 311 Robinhood Rd
- 5309 Williamsburg Rd
- 5111 Meadowlake Rd
- 5768 Stone Brook Dr
