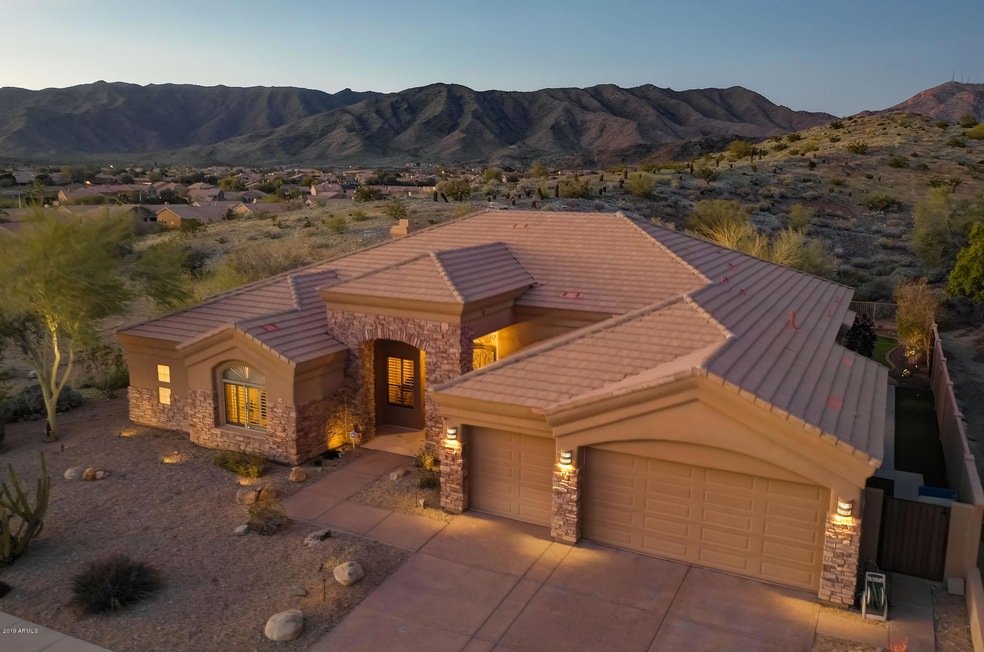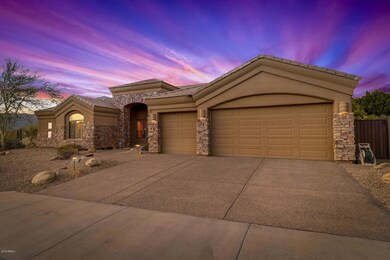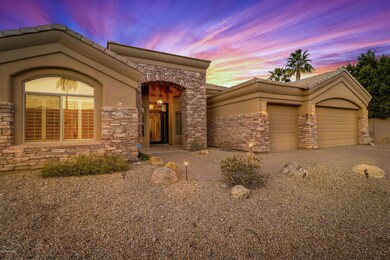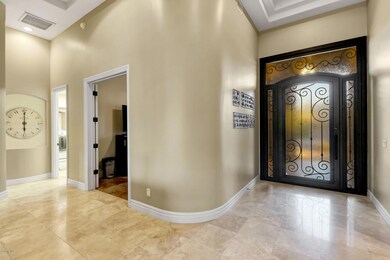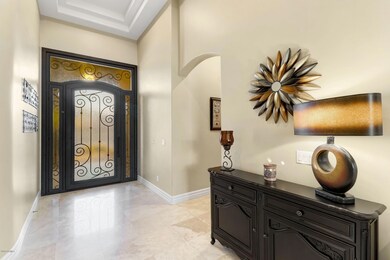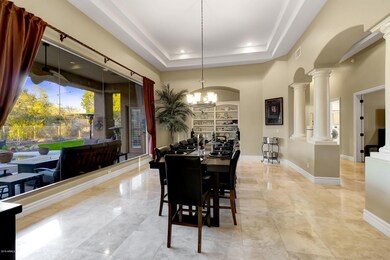
54 E Nighthawk Way Phoenix, AZ 85048
Ahwatukee NeighborhoodEstimated Value: $1,243,000 - $1,455,000
Highlights
- Play Pool
- Gated Community
- Mountain View
- Kyrene de la Sierra Elementary School Rated A
- 0.27 Acre Lot
- Contemporary Architecture
About This Home
As of July 2019Located in the private gated community of Canyon Verde, this 5 bedroom, 3 full bath home sits on a private preserve lot with N/S exposure and resort back yard, perfect for enjoying Arizona weather. The Pebble Tec pool is the focal point of the back yard with plenty of patio areas for entertaining. Interior is beautifully appointed with solid wood doors, coffered ceilings, plantation shutters, travertine in hallways, living areas and baths and carpet in all bedrooms. The large master suite is a retreat with remodeled walk-in closet. Kitchen, recently updated, offers 2 dishwashers, granite counter tops, convection oven, R/O, and huge island. Natural Gas heat.
Last Agent to Sell the Property
Century 21 Arizona Foothills License #SA505952000 Listed on: 03/30/2019

Last Buyer's Agent
Matt Patterson
My Home Group Real Estate License #SA554336000
Home Details
Home Type
- Single Family
Est. Annual Taxes
- $6,806
Year Built
- Built in 1999
Lot Details
- 0.27 Acre Lot
- Private Streets
- Desert faces the front and back of the property
- Wrought Iron Fence
- Block Wall Fence
- Artificial Turf
- Front and Back Yard Sprinklers
- Sprinklers on Timer
- Private Yard
- Grass Covered Lot
HOA Fees
Parking
- 3 Car Garage
- Garage Door Opener
Home Design
- Contemporary Architecture
- Wood Frame Construction
- Tile Roof
- Stucco
Interior Spaces
- 3,571 Sq Ft Home
- 1-Story Property
- Central Vacuum
- Vaulted Ceiling
- Gas Fireplace
- Double Pane Windows
- Solar Screens
- Family Room with Fireplace
- Mountain Views
- Security System Owned
Kitchen
- Eat-In Kitchen
- Gas Cooktop
- Built-In Microwave
- Kitchen Island
- Granite Countertops
Flooring
- Carpet
- Stone
Bedrooms and Bathrooms
- 5 Bedrooms
- Primary Bathroom is a Full Bathroom
- 3 Bathrooms
- Dual Vanity Sinks in Primary Bathroom
- Hydromassage or Jetted Bathtub
- Bathtub With Separate Shower Stall
Accessible Home Design
- No Interior Steps
Outdoor Features
- Play Pool
- Covered patio or porch
- Built-In Barbecue
Schools
- Kyrene De La Sierra Elementary School
- Kyrene Altadena Middle School
- Desert Vista High School
Utilities
- Refrigerated Cooling System
- Zoned Heating
- Heating System Uses Natural Gas
- Water Filtration System
- High Speed Internet
- Cable TV Available
Listing and Financial Details
- Tax Lot 48
- Assessor Parcel Number 311-02-274
Community Details
Overview
- Association fees include ground maintenance, street maintenance
- Foothills Club West Association, Phone Number (480) 759-4945
- Canyon Verde Association, Phone Number (480) 759-4945
- Association Phone (480) 759-4945
- Built by Forte
- Parcel 13C At Foothills Club West Amended Subdivision
Recreation
- Bike Trail
Security
- Gated Community
Ownership History
Purchase Details
Home Financials for this Owner
Home Financials are based on the most recent Mortgage that was taken out on this home.Purchase Details
Purchase Details
Purchase Details
Home Financials for this Owner
Home Financials are based on the most recent Mortgage that was taken out on this home.Purchase Details
Purchase Details
Home Financials for this Owner
Home Financials are based on the most recent Mortgage that was taken out on this home.Purchase Details
Purchase Details
Similar Homes in Phoenix, AZ
Home Values in the Area
Average Home Value in this Area
Purchase History
| Date | Buyer | Sale Price | Title Company |
|---|---|---|---|
| Johnston James R | $800,000 | Empire West Title Agency Llc | |
| Kostewa Eric D | -- | None Available | |
| Kostewa Eric D | -- | None Available | |
| Kostewa Eric D | $635,000 | Fidelity National Title Agen | |
| Fisher John A | -- | -- | |
| Fisher John A | $555,000 | North American Title Agency | |
| Snowden John A | -- | -- | |
| Snowden John A | -- | Security Title Agency | |
| Snowden John A | $538,000 | Security Title Agency | |
| Forte Homes Sales Llc | -- | Security Title Agency |
Mortgage History
| Date | Status | Borrower | Loan Amount |
|---|---|---|---|
| Open | Johnston James R | $495,000 | |
| Closed | Johnston James R | $575,000 | |
| Previous Owner | Kostewa Eric D | $350,000 | |
| Previous Owner | Fisher John A | $303,000 | |
| Previous Owner | Fisher John A | $300,000 |
Property History
| Date | Event | Price | Change | Sq Ft Price |
|---|---|---|---|---|
| 07/08/2019 07/08/19 | Sold | $800,000 | -3.6% | $224 / Sq Ft |
| 05/13/2019 05/13/19 | Price Changed | $830,000 | -1.8% | $232 / Sq Ft |
| 03/28/2019 03/28/19 | For Sale | $845,000 | +33.1% | $237 / Sq Ft |
| 09/20/2012 09/20/12 | Sold | $635,000 | -5.9% | $178 / Sq Ft |
| 08/15/2012 08/15/12 | Pending | -- | -- | -- |
| 07/11/2012 07/11/12 | Price Changed | $675,000 | -2.2% | $189 / Sq Ft |
| 06/01/2012 06/01/12 | For Sale | $690,000 | -- | $193 / Sq Ft |
Tax History Compared to Growth
Tax History
| Year | Tax Paid | Tax Assessment Tax Assessment Total Assessment is a certain percentage of the fair market value that is determined by local assessors to be the total taxable value of land and additions on the property. | Land | Improvement |
|---|---|---|---|---|
| 2025 | $7,641 | $80,513 | -- | -- |
| 2024 | $7,478 | $76,679 | -- | -- |
| 2023 | $7,478 | $86,830 | $17,360 | $69,470 |
| 2022 | $7,133 | $69,550 | $13,910 | $55,640 |
| 2021 | $7,463 | $68,800 | $13,760 | $55,040 |
| 2020 | $7,277 | $66,660 | $13,330 | $53,330 |
| 2019 | $7,042 | $64,530 | $12,900 | $51,630 |
| 2018 | $6,806 | $62,170 | $12,430 | $49,740 |
| 2017 | $6,496 | $61,410 | $12,280 | $49,130 |
| 2016 | $6,554 | $62,520 | $12,500 | $50,020 |
| 2015 | $5,822 | $58,970 | $11,790 | $47,180 |
Agents Affiliated with this Home
-
Nanci L Benefiel

Seller's Agent in 2019
Nanci L Benefiel
Century 21 Arizona Foothills
(480) 236-9181
3 in this area
37 Total Sales
-

Buyer's Agent in 2019
Matt Patterson
My Home Group Real Estate
-
Ron Tompkins

Seller's Agent in 2012
Ron Tompkins
Realty One Group
(602) 690-6903
31 in this area
59 Total Sales
-
J
Buyer's Agent in 2012
John Tully
HomeSmart
(602) 525-4413
Map
Source: Arizona Regional Multiple Listing Service (ARMLS)
MLS Number: 5903747
APN: 311-02-274
- 16441 S Mountain Stone Trail
- 16256 S 1st St
- 13 W Silverwood Dr
- 16436 S 1st Ave
- 15825 S 1st Ave
- 333 E Redwood Ln
- 9 W Glenhaven Dr
- 104 W Windsong Dr
- 15550 S 5th Ave Unit 130
- 15550 S 5th Ave Unit 140
- 15550 S 5th Ave Unit 240
- 520 E Ashurst Dr
- 116 E Mountain Sky Ave
- 408 E Silverwood Dr
- 15711 S 11th Ave
- 1421 W Saltsage Dr
- 402 E Windmere Dr
- 1333 W Deer Creek Rd
- 717 E Deer Creek Rd
- 16047 S 14th Dr
- 54 E Nighthawk Way
- 16446 S Mountain Stone Trail
- 16438 S Mountain Stone Trail
- 51 E Nighthawk Way
- 59 E Nighthawk Way
- 67 E Nighthawk Way
- 16447 S Mountain Stone Trail
- 16426 S Mountain Stone Trail
- 16435 S Mountain Stone Trail
- 16453 S Mountain Stone Trail
- 16423 S Mountain Stone Trail
- 16459 S Mountain Stone Trail
- 16420 S Mountain Stone Trail
- 16465 S Mountain Stone Trail
- 16417 S Mountain Stone Trail
- 16412 S Mountain Stone Trail
- 16249 S 1st St
- 16471 S Mountain Stone Trail
- 16245 S 1st St
- 16409 S Mountain Stone Trail
