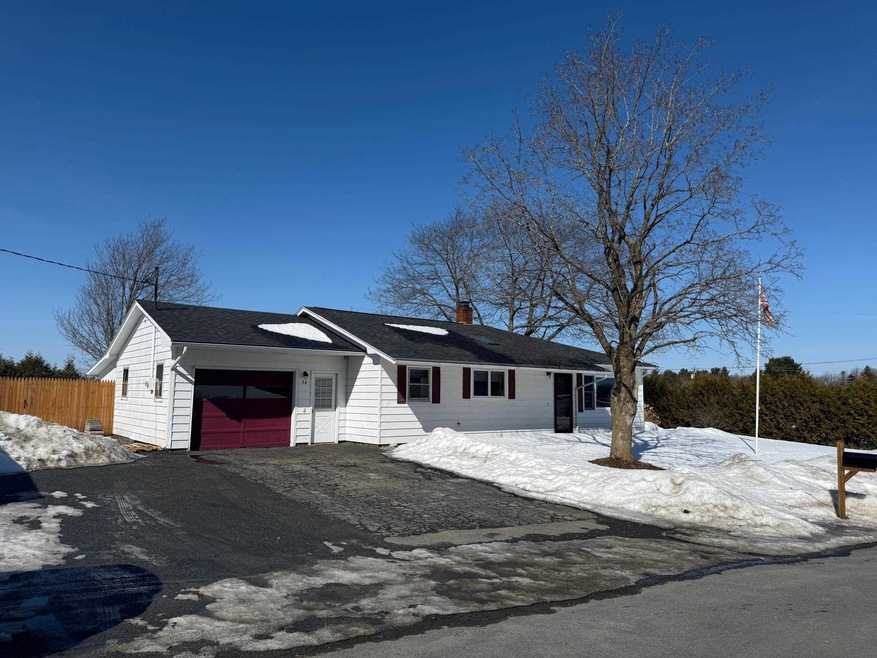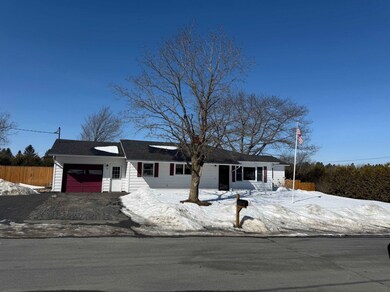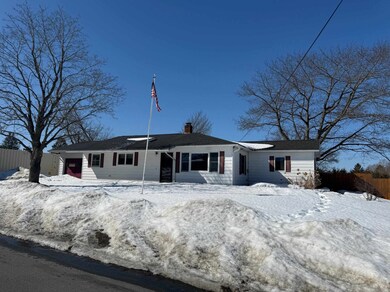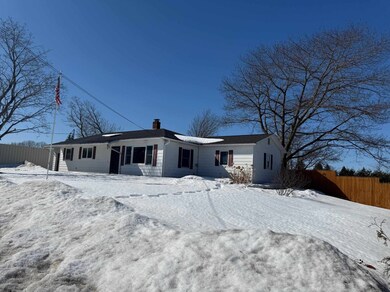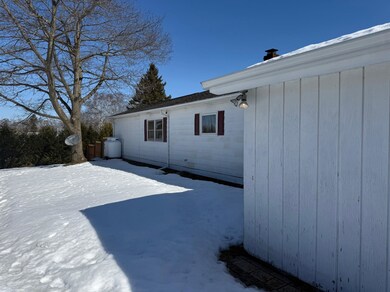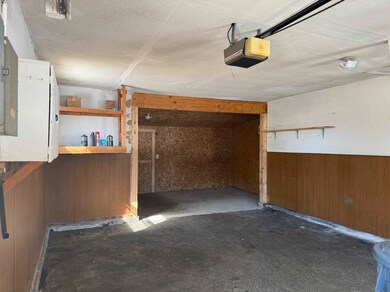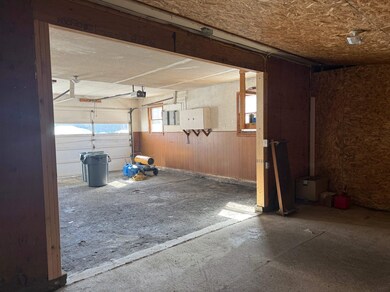
54 Mountain View Dr Derby Line, VT 05830
Highlights
- Tile Flooring
- Outdoor Storage
- Trails
- Garden
- 1 Car Garage
- High Speed Internet
About This Home
As of May 2025Check out this sweet 3 bedroom ranch style home located in the village of Derby Line. It’s privately situated on a dead-end road close to the elementary school and all of the local amenities. There’s a wonderful spacious backyard, private and bordered by a cedar hedge and fence. The driveway has been expanded and the one car garage has extra storage in the back for any toys that you might have. Lots of upgrades in the last few years to include flooring, paint, two new rooms of carpet, a completely remodeled bathroom, new appliances, and a really convenient mudroom with lots of storage. Efficient propane heat with an option for a wood stove if you like. Village water and a private septic along with an electric hot water heater round out the utilities. Super squared away and ready to go. Showing start on Thursday 3/20/2025
Last Agent to Sell the Property
Big Bear Real Estate License #081.0002638 Listed on: 03/17/2025
Home Details
Home Type
- Single Family
Est. Annual Taxes
- $2,438
Year Built
- Built in 1967
Lot Details
- 0.36 Acre Lot
- Level Lot
- Garden
- Property is zoned Town
Parking
- 1 Car Garage
Home Design
- Slab Foundation
- Wood Frame Construction
- Shingle Roof
Interior Spaces
- 1,344 Sq Ft Home
- Property has 1 Level
- Fire and Smoke Detector
- Gas Range
Flooring
- Carpet
- Laminate
- Tile
Bedrooms and Bathrooms
- 3 Bedrooms
- 1 Full Bathroom
Laundry
- Dryer
- Washer
Outdoor Features
- Outdoor Storage
Schools
- Derby Elementary School
- North Country Junior High
- North Country Union High Sch
Utilities
- Propane
- High Speed Internet
- Cable TV Available
Community Details
- Trails
Ownership History
Purchase Details
Home Financials for this Owner
Home Financials are based on the most recent Mortgage that was taken out on this home.Purchase Details
Home Financials for this Owner
Home Financials are based on the most recent Mortgage that was taken out on this home.Purchase Details
Home Financials for this Owner
Home Financials are based on the most recent Mortgage that was taken out on this home.Similar Homes in the area
Home Values in the Area
Average Home Value in this Area
Purchase History
| Date | Type | Sale Price | Title Company |
|---|---|---|---|
| Deed | $278,000 | -- | |
| Deed | $270,000 | -- | |
| Deed | $125,000 | -- | |
| Deed | $125,000 | -- |
Property History
| Date | Event | Price | Change | Sq Ft Price |
|---|---|---|---|---|
| 05/09/2025 05/09/25 | Sold | $278,000 | -7.0% | $207 / Sq Ft |
| 03/17/2025 03/17/25 | For Sale | $299,000 | +10.7% | $222 / Sq Ft |
| 10/15/2024 10/15/24 | Sold | $270,000 | +1.9% | $201 / Sq Ft |
| 09/24/2024 09/24/24 | Pending | -- | -- | -- |
| 09/23/2024 09/23/24 | For Sale | $265,000 | +112.0% | $197 / Sq Ft |
| 08/30/2019 08/30/19 | Sold | $125,000 | -3.8% | $93 / Sq Ft |
| 07/16/2019 07/16/19 | Pending | -- | -- | -- |
| 07/09/2019 07/09/19 | For Sale | $129,900 | -- | $97 / Sq Ft |
Tax History Compared to Growth
Tax History
| Year | Tax Paid | Tax Assessment Tax Assessment Total Assessment is a certain percentage of the fair market value that is determined by local assessors to be the total taxable value of land and additions on the property. | Land | Improvement |
|---|---|---|---|---|
| 2024 | $2,846 | $125,500 | $32,300 | $93,200 |
| 2023 | $2,563 | $125,500 | $32,300 | $93,200 |
| 2022 | $2,092 | $125,500 | $32,300 | $93,200 |
| 2021 | $2,176 | $125,500 | $32,300 | $93,200 |
| 2020 | $2,291 | $125,500 | $32,300 | $93,200 |
| 2019 | $2,031 | $116,500 | $32,300 | $84,200 |
| 2018 | $2,046 | $116,500 | $32,300 | $84,200 |
| 2016 | $1,941 | $116,500 | $32,300 | $84,200 |
Agents Affiliated with this Home
-
Tina Leblond

Seller's Agent in 2025
Tina Leblond
Big Bear Real Estate
(802) 598-1458
154 Total Sales
-
Meghan Gyles
M
Buyer's Agent in 2025
Meghan Gyles
Century 21 Farm & Forest
(802) 323-3212
24 Total Sales
-
Jenna Flynn

Seller's Agent in 2024
Jenna Flynn
Jim Campbell Real Estate
(802) 673-9856
144 Total Sales
-
Joan Poutre
J
Seller's Agent in 2019
Joan Poutre
RE/MAX
(802) 673-7176
60 Total Sales
Map
Source: PrimeMLS
MLS Number: 5032411
APN: 177-056-11451
- 53 Mountainview Dr
- 120 Dashner Cir
- 54 Kingsbury Ave
- 140 Valentine Ave
- 502 Main St
- 626 Main St
- 167 Main St
- 106 Sunset Terrace Extension
- 2647 Beebe Rd
- 2722 Beebe Rd
- 206 Highland Ave
- 374 Caswell Ave
- 2981 N Derby Rd
- 1014 Upper Quarry Rd
- 00 Upper Quarry Rd
- 2477 Vt Rt 5 Unit B6
- 308 Jambash Peak Rd
- 2753 U S 5
- 111 John's River Dr
- 553 Derby Pond Rd
