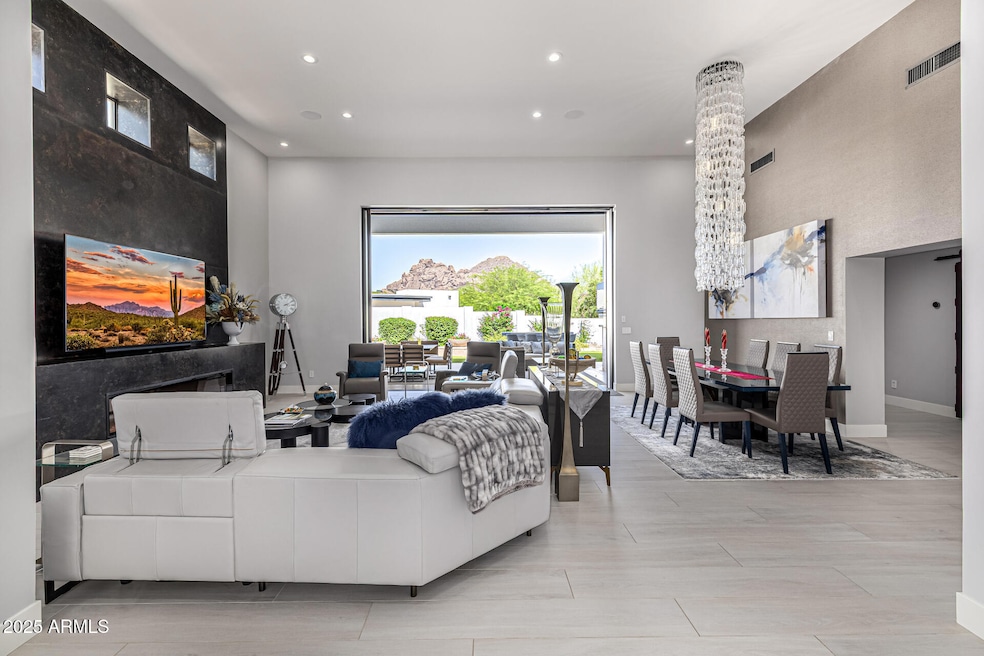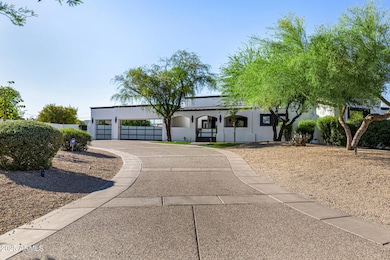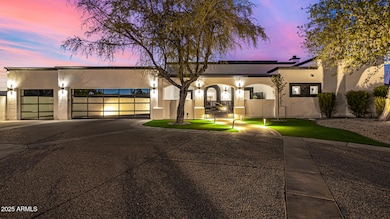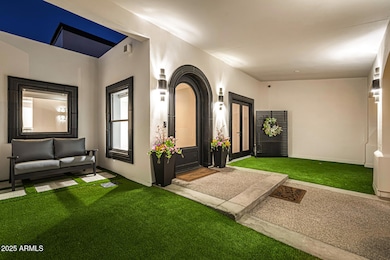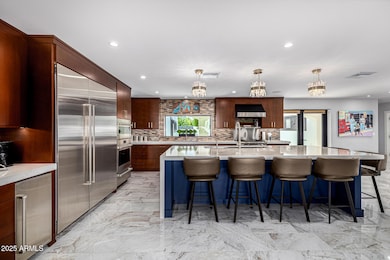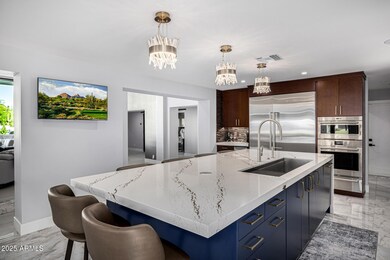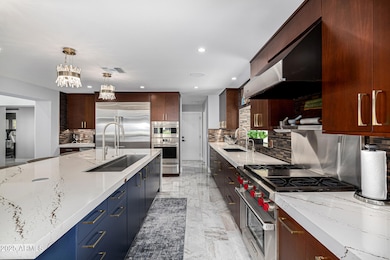
5404 N 41st St Phoenix, AZ 85018
Camelback East Village NeighborhoodEstimated payment $28,244/month
Highlights
- Guest House
- Heated Spa
- 0.81 Acre Lot
- Hopi Elementary School Rated A
- RV Garage
- Mountain View
About This Home
FULLY REMODELED - Situated on a large lot between Arcadia & Biltmore area, this luxury remodel is within walking distance to Camelback Mountain, the best restaurants, and the prestigious Phoenix Country Day School. Views of Camelback & The Phoenix Mountain Preserve compliment the three outdoor spaces that include four varieties of citrus on-property. As you step inside you are greeted by the view of Camelback through 14+ foot, automatic, sliding-glass pocket doors allowing for spectacular indoor/outdoor living. With custom ''his & hers'' closets, in-floor heating in the primary bath, an attached casita, putting green, multiple spas, detached RV garage, & separate boat parking, this home has it all! Do not miss this unique opportunity for an entertainers dream in this classic neighborhood The home was brought down to the studs and remodeled over the course of three years from late 2021 through mid 2024. Attached casita bathroom added through permitted addition of 125SF.
Additional features as follows:
Heated floors master bath
Steam cabinet laundry room LG
Chillers for instant cold/hot
Natural gas bbq
Bullfrog hot tub off Mbr
Wolf range, microwave, & double oven
Sonos audio throughout
Subzero ice maker
Subzero Luxury (extra wide) fridge
FEIT & Lutron smart switches
Pentair smart pool control
MyQ garage doors
Translucent quartzite, underlit (glowing) counter in bar area
Under floating vanities in multiple bathrooms
Orange, blood orange, key limes, grapefruit on-property
Spa heater replaced 2024Irrigation system upgraded and combined to one timed system controlled by "b/hyve pro" smart system
Pentair pool smart controls
Nest thermostat
LF front loading washer dryer
ADT security system
More than 10 security cameras controlled by Illumiview
Wine fridge and cooler behind bar
EV charging: 240V EnelX "JuiceBox"
Butler pantry
Dual-mode Refrigerator or Freezer function in butler pantry
Butler Pantry Dishwasher
Butler Pantry Mini fridge
Butler Pantry Miele coffee machine
Attached casita, separately keyed
Large RV Garage
Boat parking area in back
Access from Alleyway for RV & Boat storage areas / trash pickup, landscaping & Pool maintenance
Custom "His & Hers" Closets in Mbr
14+ foot, automatic, sliding glass pocket doors with view of camelback
And so much more!
Home Details
Home Type
- Single Family
Est. Annual Taxes
- $9,928
Year Built
- Built in 1990
Lot Details
- 0.81 Acre Lot
- Desert faces the front and back of the property
- Wrought Iron Fence
- Block Wall Fence
- Artificial Turf
- Misting System
- Backyard Sprinklers
- Sprinklers on Timer
- Private Yard
- Grass Covered Lot
Parking
- 6 Car Garage
- Electric Vehicle Home Charger
- Garage ceiling height seven feet or more
- Side or Rear Entrance to Parking
- Garage Door Opener
- RV Garage
Home Design
- Designed by Remodel - Chavez AIA Architects
- Room Addition Constructed in 2024
- Roof Updated in 2023
- Wood Frame Construction
- Spray Foam Insulation
- Foam Roof
- Block Exterior
- Stucco
Interior Spaces
- 5,013 Sq Ft Home
- 1-Story Property
- Wet Bar
- Furnished
- Ceiling height of 9 feet or more
- Ceiling Fan
- Living Room with Fireplace
- Mountain Views
Kitchen
- Kitchen Updated in 2023
- Eat-In Kitchen
- Built-In Gas Oven
- Gas Cooktop
- Built-In Microwave
Flooring
- Floors Updated in 2023
- Wood
- Carpet
- Tile
Bedrooms and Bathrooms
- 4 Bedrooms
- Bathroom Updated in 2023
- Primary Bathroom is a Full Bathroom
- 4.5 Bathrooms
- Dual Vanity Sinks in Primary Bathroom
- Bathtub With Separate Shower Stall
Pool
- Pool Updated in 2024
- Heated Spa
- Heated Pool
Outdoor Features
- Covered patio or porch
- Outdoor Storage
- Built-In Barbecue
Schools
- Hopi Elementary School
- Ingleside Middle School
- Arcadia High School
Utilities
- Cooling System Updated in 2024
- Ducts Professionally Air-Sealed
- Central Air
- Floor Furnace
- Heating System Uses Natural Gas
- Wall Furnace
- Plumbing System Updated in 2023
- Wiring Updated in 2023
Additional Features
- No Interior Steps
- Guest House
Community Details
- No Home Owners Association
- Association fees include no fees
- Built by Remodel Mcdowell Mtn Builders
- Cudia City Estates Subdivision
Listing and Financial Details
- Tax Lot 29
- Assessor Parcel Number 171-08-054
Map
Home Values in the Area
Average Home Value in this Area
Tax History
| Year | Tax Paid | Tax Assessment Tax Assessment Total Assessment is a certain percentage of the fair market value that is determined by local assessors to be the total taxable value of land and additions on the property. | Land | Improvement |
|---|---|---|---|---|
| 2025 | $9,928 | $133,957 | -- | -- |
| 2024 | $9,717 | $127,578 | -- | -- |
| 2023 | $9,717 | $180,780 | $36,150 | $144,630 |
| 2022 | $9,295 | $145,960 | $29,190 | $116,770 |
| 2021 | $9,656 | $136,030 | $27,200 | $108,830 |
| 2020 | $9,504 | $125,320 | $25,060 | $100,260 |
| 2019 | $9,126 | $123,980 | $24,790 | $99,190 |
| 2018 | $8,753 | $113,610 | $22,720 | $90,890 |
| 2017 | $8,386 | $97,510 | $19,500 | $78,010 |
| 2016 | $8,154 | $86,350 | $17,270 | $69,080 |
| 2015 | $7,447 | $100,010 | $20,000 | $80,010 |
Property History
| Date | Event | Price | Change | Sq Ft Price |
|---|---|---|---|---|
| 06/17/2025 06/17/25 | Price Changed | $4,950,000 | -10.0% | $987 / Sq Ft |
| 05/30/2025 05/30/25 | For Sale | $5,500,000 | +165.1% | $1,097 / Sq Ft |
| 01/15/2021 01/15/21 | Sold | $2,075,000 | -2.4% | $425 / Sq Ft |
| 12/16/2020 12/16/20 | Price Changed | $2,125,000 | -1.2% | $435 / Sq Ft |
| 10/25/2020 10/25/20 | For Sale | $2,150,000 | -- | $440 / Sq Ft |
Purchase History
| Date | Type | Sale Price | Title Company |
|---|---|---|---|
| Interfamily Deed Transfer | -- | Accommodation | |
| Warranty Deed | $2,075,000 | Security Title Agency Inc | |
| Warranty Deed | $1,525,000 | Westland Title Agency Of Az | |
| Warranty Deed | $378,000 | Lawyers Title Of Arizona Inc | |
| Interfamily Deed Transfer | -- | -- |
Mortgage History
| Date | Status | Loan Amount | Loan Type |
|---|---|---|---|
| Open | $1,500,000 | New Conventional | |
| Previous Owner | $350,000 | Commercial | |
| Previous Owner | $950,000 | New Conventional | |
| Previous Owner | $140,000 | Future Advance Clause Open End Mortgage | |
| Previous Owner | $980,000 | New Conventional | |
| Previous Owner | $1,000,000 | New Conventional | |
| Previous Owner | $400,000 | Credit Line Revolving | |
| Previous Owner | $1,200,000 | Purchase Money Mortgage | |
| Previous Owner | $149,950 | Credit Line Revolving | |
| Previous Owner | $750,000 | Unknown | |
| Previous Owner | $476,000 | New Conventional | |
| Closed | $150,000 | No Value Available |
Similar Homes in the area
Source: Arizona Regional Multiple Listing Service (ARMLS)
MLS Number: 6873309
APN: 171-08-054
- 4142 E Stanford Dr
- 5301 N 43rd St
- 4302 E Marion Way
- 4350 E Vermont Ave
- 3921 E San Miguel Ave
- 3901 E San Miguel Ave
- 3933 E Rancho Dr
- 4201 E Camelback Rd Unit 74
- 4201 E Camelback Rd Unit 70
- 4201 E Camelback Rd Unit 51
- 4201 E Camelback Rd Unit 34
- 4201 E Camelback Rd Unit 28
- 4114 E Calle Redonda Unit 54
- 5555 N Camino Del Contento
- 4436 E Camelback Rd Unit 37
- 5822 N 44th Place
- 4434 E Camelback Rd Unit 130
- 4434 E Camelback Rd Unit 132
- 4434 E Camelback Rd Unit 137
- 3812 E Camelback Rd
- 4042 E Saint Joseph Way
- 5115 N 40th St
- 4412 E Vermont Ave N
- 4240 E Camelback Rd Unit 511
- 4240 E Camelback Rd Unit 504
- 4440 E Camelback Rd Unit 31
- 4201 E Camelback Rd Unit 9
- 4201 E Camelback Rd Unit 38
- 4118 E Calle Redonda Unit 77
- 5812 N 44th Place
- 3825 E Camelback Rd Unit 139
- 3825 E Camelback Rd Unit 133
- 3825 E Camelback Rd Unit 248
- 3825 E Camelback Rd Unit 219
- 3825 E Camelback Rd Unit 114
- 3915 E Camelback Rd
- 3825 E Camelback Rd Unit 237
- 3825 E Camelback Rd Unit 150
- 4900 N 44th St
- 4700 N 40th St Unit 106
