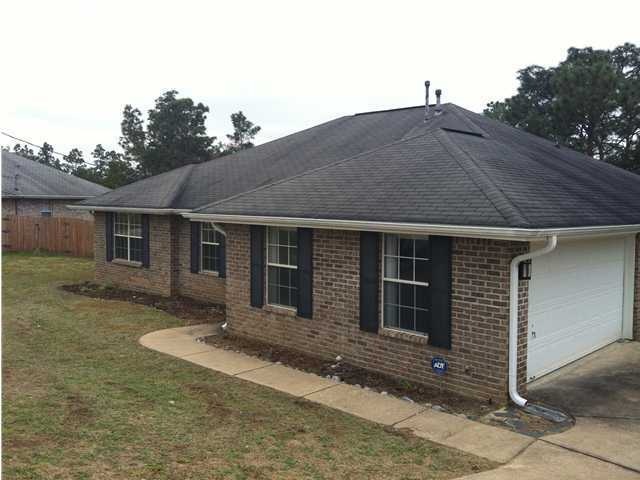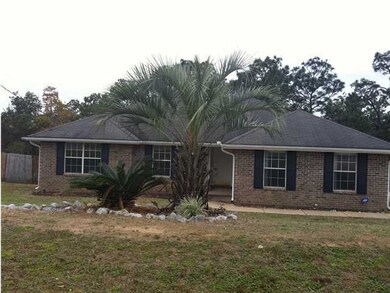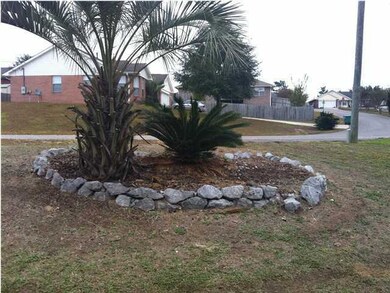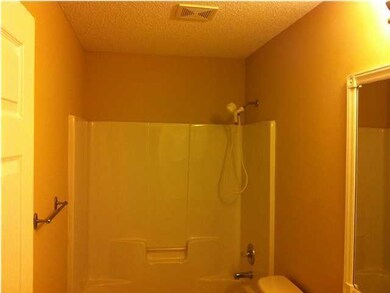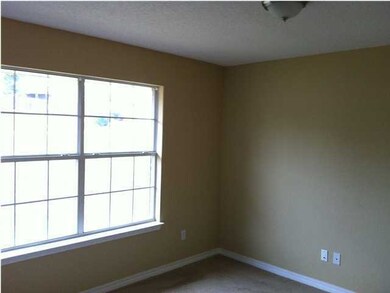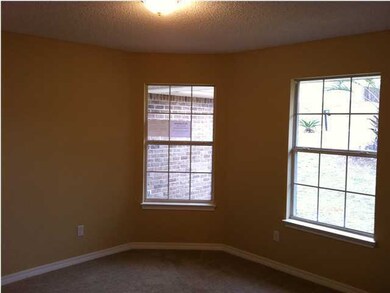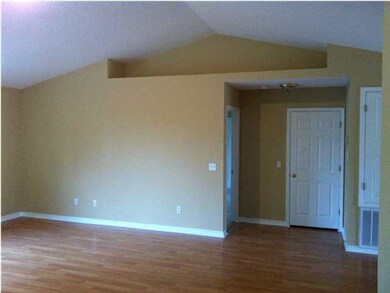
5413 Josh Dr Crestview, FL 32536
Highlights
- Deck
- Contemporary Architecture
- Vaulted Ceiling
- Antioch Elementary School Rated A-
- Newly Painted Property
- Walk-In Pantry
About This Home
As of October 2024THIS BEAUTIFUL 3 BR/2BATH HOME IS LOCATED IN SOUTH CRESTVIEW & IS FULL OF CHARM. LOCATED IN A NEIGHBORHOOD WITH ONLY ONE ENTRANCE AND IT'S JUST A SHORT WALK TO THE ELEMENTARY SCHOOL. THE OPEN FLOOR PLAN OF THIS HOME FEATURE A SPLIT BEDROOM PLAN, LARGE LIVING ROOM WITH VAULTED CEILING AND PLANT SHELVES. THE FLOOR IN THE LIVINGROOM AND HALLWAY ARE MAINTAINANCE FREE WOOD LAMINATE, CERAMIC TILE IS FOUND IN THE KITCHEN, LAUNDRY AND BATHROOMS, FRESH PAINT THROUGHOUT, WALL TO WALL CARPET IN BEDROOMS, HIS/HER CLOSETS IN MASTER BEDROOM, THERE IS A 12X14 DECK OFF THE LIVINGROOM THAT OVERLOOKS PROTECTED WETLANDS. ENJOY THE MORNING BREEZES AS YOU LOOK OUT AT THE GORGEOUS VIEW FROM THE TREE-TOP DECK.This property can be purchased for as little as 3 % down and is approved for HomePath Mortgage and HomePath Renovation Mortgage.
Last Agent to Sell the Property
Brandon Jordan
Coldwell Banker Realty
Last Buyer's Agent
Jackie Pilcher
Re/Max Southern Realty - Fwb
Home Details
Home Type
- Single Family
Est. Annual Taxes
- $3,093
Year Built
- Built in 2000
Lot Details
- Lot Dimensions are 102x134x129x111
- Partially Fenced Property
- Privacy Fence
Parking
- 2 Car Garage
Home Design
- Contemporary Architecture
- Newly Painted Property
- Brick Exterior Construction
- Pitched Roof
- Ridge Vents on the Roof
- Fiberglass Roof
- Vinyl Trim
Interior Spaces
- 1,665 Sq Ft Home
- 1-Story Property
- Vaulted Ceiling
- Ceiling Fan
- Double Pane Windows
- Insulated Doors
- Entrance Foyer
- Living Room
- Pull Down Stairs to Attic
Kitchen
- Walk-In Pantry
- Electric Oven or Range
- Range Hood
- Dishwasher
- Disposal
Flooring
- Wall to Wall Carpet
- Laminate
- Tile
Bedrooms and Bathrooms
- 3 Bedrooms
- Split Bedroom Floorplan
- Dressing Area
- 2 Full Bathrooms
- Dual Vanity Sinks in Primary Bathroom
- Separate Shower in Primary Bathroom
Laundry
- Laundry Room
- Exterior Washer Dryer Hookup
Home Security
- Home Security System
- Fire and Smoke Detector
Eco-Friendly Details
- Energy-Efficient Doors
Outdoor Features
- Deck
- Porch
Schools
- Antioch Elementary School
- Davidson Middle School
- Crestview High School
Utilities
- High Efficiency Air Conditioning
- Central Heating and Cooling System
- High Efficiency Heating System
- Underground Utilities
- Electric Water Heater
- Phone Available
- Cable TV Available
Community Details
- Antioch Estates S/D Subdivision
Listing and Financial Details
- Assessor Parcel Number 35-3N-24-0100-000A-0220
Ownership History
Purchase Details
Home Financials for this Owner
Home Financials are based on the most recent Mortgage that was taken out on this home.Purchase Details
Home Financials for this Owner
Home Financials are based on the most recent Mortgage that was taken out on this home.Purchase Details
Purchase Details
Purchase Details
Home Financials for this Owner
Home Financials are based on the most recent Mortgage that was taken out on this home.Purchase Details
Home Financials for this Owner
Home Financials are based on the most recent Mortgage that was taken out on this home.Map
Similar Homes in Crestview, FL
Home Values in the Area
Average Home Value in this Area
Purchase History
| Date | Type | Sale Price | Title Company |
|---|---|---|---|
| Warranty Deed | $265,000 | Bradley Title | |
| Special Warranty Deed | $124,900 | Bayview Title Services Inc | |
| Interfamily Deed Transfer | -- | None Available | |
| Trustee Deed | -- | None Available | |
| Warranty Deed | $107,900 | Panhandle Title Inc | |
| Warranty Deed | $105,000 | -- |
Mortgage History
| Date | Status | Loan Amount | Loan Type |
|---|---|---|---|
| Open | $270,697 | VA | |
| Previous Owner | $127,585 | VA | |
| Previous Owner | $60,000 | Stand Alone Second | |
| Previous Owner | $176,400 | Unknown | |
| Previous Owner | $33,050 | Stand Alone Second | |
| Previous Owner | $95,000 | Stand Alone Second | |
| Previous Owner | $60,000 | Stand Alone Second | |
| Previous Owner | $41,000 | Stand Alone Second | |
| Previous Owner | $12,500 | Stand Alone Second | |
| Previous Owner | $110,058 | VA | |
| Previous Owner | $106,080 | VA |
Property History
| Date | Event | Price | Change | Sq Ft Price |
|---|---|---|---|---|
| 10/08/2024 10/08/24 | Sold | $265,000 | -0.7% | $160 / Sq Ft |
| 09/17/2024 09/17/24 | Pending | -- | -- | -- |
| 07/18/2024 07/18/24 | Price Changed | $267,000 | -0.7% | $161 / Sq Ft |
| 06/19/2024 06/19/24 | Price Changed | $269,000 | -2.2% | $162 / Sq Ft |
| 05/04/2024 05/04/24 | For Sale | $275,000 | +120.2% | $166 / Sq Ft |
| 12/13/2019 12/13/19 | Off Market | $124,900 | -- | -- |
| 06/21/2013 06/21/13 | Sold | $124,900 | 0.0% | $75 / Sq Ft |
| 05/02/2013 05/02/13 | Pending | -- | -- | -- |
| 01/28/2013 01/28/13 | For Sale | $124,900 | -- | $75 / Sq Ft |
Tax History
| Year | Tax Paid | Tax Assessment Tax Assessment Total Assessment is a certain percentage of the fair market value that is determined by local assessors to be the total taxable value of land and additions on the property. | Land | Improvement |
|---|---|---|---|---|
| 2024 | $3,093 | $212,711 | $36,915 | $175,796 |
| 2023 | $3,093 | $211,302 | $34,500 | $176,802 |
| 2022 | $2,829 | $191,496 | $28,835 | $162,661 |
| 2021 | $2,504 | $149,516 | $27,446 | $122,070 |
| 2020 | $2,323 | $137,896 | $26,908 | $110,988 |
| 2019 | $2,171 | $127,587 | $26,908 | $100,679 |
| 2018 | $2,107 | $122,670 | $0 | $0 |
| 2017 | $2,020 | $116,070 | $0 | $0 |
| 2016 | $1,966 | $113,522 | $0 | $0 |
| 2015 | $1,934 | $109,312 | $0 | $0 |
| 2014 | $1,829 | $109,142 | $0 | $0 |
Source: Emerald Coast Association of REALTORS®
MLS Number: 587451
APN: 35-3N-24-0100-000A-0220
- 5205 Whitehurst Ln
- 5200 Whitehurst Ln
- 5130 Whitehurst Ln
- 316 Egan Dr
- 546 Tikell Dr
- 336 Egan Dr
- 6.5 Antioch Rd
- 664 Brunson St
- 513 Pheasant Trail
- 730 Denise Dr
- 416 Swift Fox Run
- 515 Vulpes Sanctuary Loop
- 4610 Antioch Rd
- 4850 Orlimar St
- 516 Vulpes Sanctuary Loop
- 208 Foxchase Way
- 304 Grey Fox Cir
- 238 Foxchase Way
- 418 Wych Cir
- 134 Crab Apple Ave
