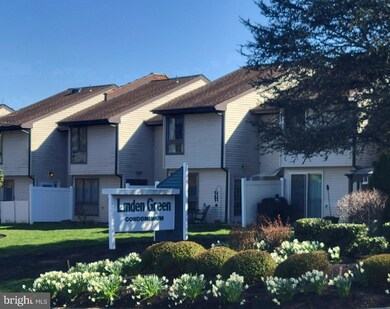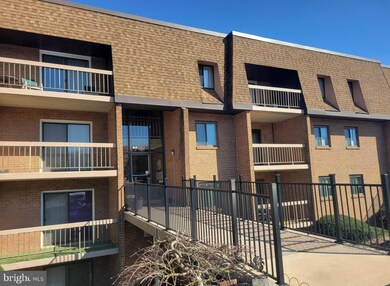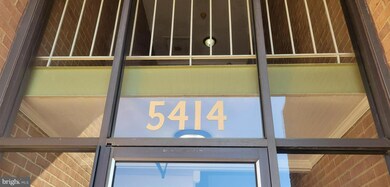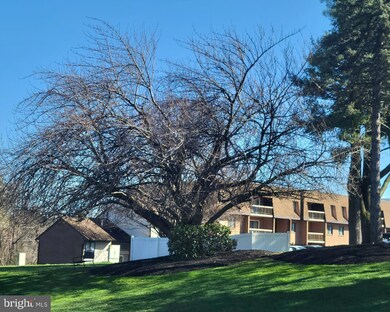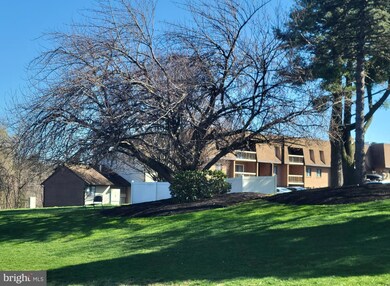
5414 Valley Green Dr Unit A3 Wilmington, DE 19808
Pike Creek NeighborhoodEstimated Value: $143,000 - $188,099
Highlights
- Traditional Architecture
- Community Pool
- Patio
- Linden Hill Elementary School Rated A
- Intercom
- Living Room
About This Home
As of May 2024Your dream of affordable homeownership comes true with this lovely 2 bedroom, 2 bath Pike Creek condo. Here is your opportunity to own in sought after Pike Creek Valley in the community of Linden Green. Beautifully updated 2 Bedroom, 2 Bath, 1st floor condo facing serene setting with walk out to open space & trees. The kitchen has been renovated with white cabinetry, tile backsplash, stainless steel appliances, granite countertops and laminate flooring. The dining area is open to the kitchen with crown molding & laminate flooring flowing into the kitchen. Large master bedroom with walk-in closet and master bathroom. Living room overlooks nice size patio perfect for your morning coffee or evening barbecue. Condo association fee includes - heat, water, trash & recycle, all building exterior & lawn care, snow removal and usage of the pool & common areas. Close to shopping, restaurants, gorgeous parks, downtown Riverfront attractions and more. Enjoy your new home for the spring and summer - available immediately! One dedicated parking spot - #57 Please note: Per association, owner occupant buyers only at this time.
Last Agent to Sell the Property
RE/MAX Associates-Wilmington License #R3-0008857 Listed on: 03/29/2024

Property Details
Home Type
- Condominium
Est. Annual Taxes
- $1,400
Year Built
- Built in 1972
Lot Details
- Property is in very good condition
HOA Fees
- $463 Monthly HOA Fees
Home Design
- Traditional Architecture
- Brick Exterior Construction
Interior Spaces
- 1,100 Sq Ft Home
- Property has 1 Level
- Living Room
- Dining Room
- Intercom
- Built-In Range
Flooring
- Wall to Wall Carpet
- Tile or Brick
Bedrooms and Bathrooms
- 2 Main Level Bedrooms
- En-Suite Primary Bedroom
- En-Suite Bathroom
- 2 Full Bathrooms
Outdoor Features
- Patio
- Exterior Lighting
Schools
- John Dickinson High School
Utilities
- Forced Air Heating and Cooling System
- Back Up Electric Heat Pump System
- Electric Water Heater
- Cable TV Available
Listing and Financial Details
- Tax Lot 033.C.10A3
- Assessor Parcel Number 08-042.20-033.C.10A3
Community Details
Overview
- Association fees include pool(s), exterior building maintenance, lawn maintenance, snow removal, trash, heat, water, sewer, insurance, all ground fee, alarm system
- Low-Rise Condominium
- Linden Green Subdivision
Amenities
- Laundry Facilities
Recreation
- Community Pool
- Tennis Courts
Pet Policy
- Pets Allowed
- Pet Size Limit
Ownership History
Purchase Details
Home Financials for this Owner
Home Financials are based on the most recent Mortgage that was taken out on this home.Purchase Details
Home Financials for this Owner
Home Financials are based on the most recent Mortgage that was taken out on this home.Purchase Details
Home Financials for this Owner
Home Financials are based on the most recent Mortgage that was taken out on this home.Purchase Details
Home Financials for this Owner
Home Financials are based on the most recent Mortgage that was taken out on this home.Purchase Details
Similar Homes in Wilmington, DE
Home Values in the Area
Average Home Value in this Area
Purchase History
| Date | Buyer | Sale Price | Title Company |
|---|---|---|---|
| Chin-A-Loy Abigail | -- | None Listed On Document | |
| Stevenson Margaret L | $99,000 | None Available | |
| Difrancesco Daniel T | $50,000 | None Available | |
| Thogersen Joshua James | $129,900 | None Available | |
| Malascalza Jeannette | $122,000 | None Available |
Mortgage History
| Date | Status | Borrower | Loan Amount |
|---|---|---|---|
| Open | Chin-A-Loy Abigail | $10,000 | |
| Open | Chin-A-Loy Abigail | $153,841 | |
| Previous Owner | Thogersen Joshua James | $129,900 |
Property History
| Date | Event | Price | Change | Sq Ft Price |
|---|---|---|---|---|
| 05/08/2024 05/08/24 | Sold | $180,000 | -5.2% | $164 / Sq Ft |
| 04/08/2024 04/08/24 | Pending | -- | -- | -- |
| 03/29/2024 03/29/24 | For Sale | $189,900 | +91.8% | $173 / Sq Ft |
| 06/05/2019 06/05/19 | Sold | $99,000 | 0.0% | -- |
| 05/21/2019 05/21/19 | Pending | -- | -- | -- |
| 04/17/2019 04/17/19 | Price Changed | $99,000 | -1.0% | -- |
| 04/08/2019 04/08/19 | Price Changed | $100,000 | -4.8% | -- |
| 02/19/2019 02/19/19 | For Sale | $105,000 | +110.0% | -- |
| 01/05/2016 01/05/16 | Sold | $50,000 | 0.0% | $48 / Sq Ft |
| 11/18/2015 11/18/15 | Pending | -- | -- | -- |
| 11/09/2015 11/09/15 | For Sale | $50,000 | 0.0% | $48 / Sq Ft |
| 10/07/2015 10/07/15 | Pending | -- | -- | -- |
| 09/23/2015 09/23/15 | For Sale | $50,000 | 0.0% | $48 / Sq Ft |
| 09/01/2015 09/01/15 | Off Market | $50,000 | -- | -- |
| 08/24/2015 08/24/15 | For Sale | $50,000 | -- | $48 / Sq Ft |
Tax History Compared to Growth
Tax History
| Year | Tax Paid | Tax Assessment Tax Assessment Total Assessment is a certain percentage of the fair market value that is determined by local assessors to be the total taxable value of land and additions on the property. | Land | Improvement |
|---|---|---|---|---|
| 2024 | $1,570 | $42,500 | $5,300 | $37,200 |
| 2023 | $730 | $42,500 | $5,300 | $37,200 |
| 2022 | $982 | $42,500 | $5,300 | $37,200 |
| 2021 | $825 | $42,500 | $5,300 | $37,200 |
| 2020 | $1,030 | $42,500 | $5,300 | $37,200 |
| 2019 | $1,404 | $42,500 | $5,300 | $37,200 |
| 2018 | $0 | $42,500 | $5,300 | $37,200 |
| 2017 | $1,298 | $42,500 | $5,300 | $37,200 |
| 2016 | $1,298 | $42,500 | $5,300 | $37,200 |
| 2015 | $1,216 | $42,500 | $5,300 | $37,200 |
| 2014 | $1,126 | $42,500 | $5,300 | $37,200 |
Agents Affiliated with this Home
-
Lori Schopfer
L
Seller's Agent in 2024
Lori Schopfer
RE/MAX
1 in this area
58 Total Sales
-
Keri Curtis
K
Buyer's Agent in 2024
Keri Curtis
Foraker Realty Co.
2 in this area
9 Total Sales
-
Katina Geralis

Seller's Agent in 2019
Katina Geralis
EXP Realty, LLC
(302) 383-5412
18 in this area
580 Total Sales
-
Andrew Jennison
A
Seller Co-Listing Agent in 2019
Andrew Jennison
EXP Realty, LLC
(302) 545-6537
68 Total Sales
-
Betty-Lou Griffith
B
Buyer's Agent in 2019
Betty-Lou Griffith
Delaware Homes Inc
(302) 378-9550
1 Total Sale
-
Team Freebery

Seller's Agent in 2016
Team Freebery
EXP Realty, LLC
(302) 420-8606
7 in this area
226 Total Sales
Map
Source: Bright MLS
MLS Number: DENC2058436
APN: 08-042.20-033.C-10A3
- 3109 Albemarle Rd
- 3801 Haley Ct Unit 61
- 3605 Haley Ct Unit 75
- 3205 Champions Dr
- 5405 Delray Dr
- 5431 Doral Dr
- 4907 Plum Run Ct
- 4861 Plum Run Ct
- 350 Quimby Dr
- 2722 E Riding Dr
- 58 Vansant Rd
- 4800 Sugar Plum Ct
- 3600 Rustic Ln Unit 236
- 17 Mcmechem Ct
- 4805 Hogan Dr Unit 6
- 4803 Hogan Dr Unit 7
- 4807 Hogan Dr Unit 5
- 4809 Hogan Dr Unit 4
- 4811 Hogan Dr Unit 3
- 4797 Hogan Dr
- 5423 Golfview Dr Unit B1
- 5423 Golfview Dr Unit C4
- 5419 Golfview Dr Unit B4
- 5423 Golfview Dr Unit A 1
- 5423 Golfview Dr Unit 5B2
- 5423 Golfview Dr Unit B4
- 5423 Golfview Dr Unit 5A2
- 5423 Golfview Dr Unit 5B3
- 5423 Golfview Dr Unit B-2
- 5419 Golf View Dr Unit A4
- 5418 Valley Green Dr Unit A4
- 5424 Valley Green Dr Unit D6
- 5419 Golfview Dr Unit D1
- 5424 Valley Green Dr Unit 3C5
- 5419 Golf View Dr Unit D1
- 5416 Valley Green Dr Unit B5
- 5420 Valley Green Dr Unit A3
- 5418 Valley Green Dr Unit 4-A
- 5423 Golf View Dr Unit C4
- 5418 Valley Green Dr Unit D4


