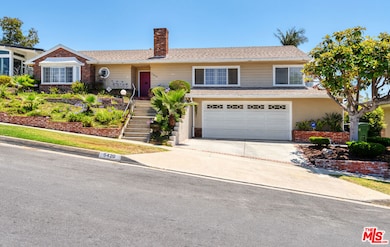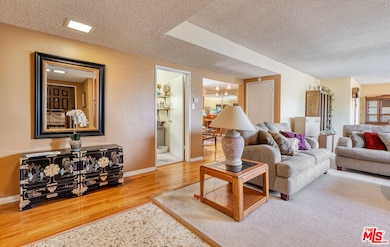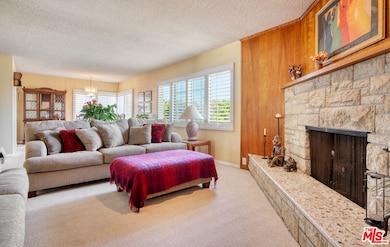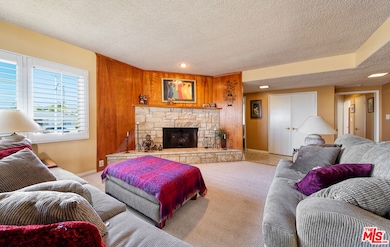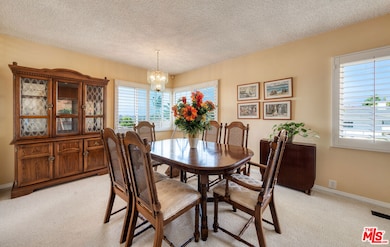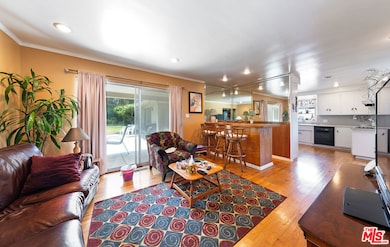5420 S Holt Ave Los Angeles, CA 90056
Ladera Heights NeighborhoodEstimated payment $10,820/month
Highlights
- Two Primary Bedrooms
- Wood Flooring
- No HOA
- City View
- Lawn
- Covered Patio or Porch
About This Home
Welcome to 5420 S Holt Ave, a charming single-family residence nestled in the vibrant community of Ladera Heights. This spacious home offers 2,634 square feet of comfortable living space, boasting 4 ample sized bedrooms and 3 bathrooms . As you step inside, you'll be greeted by the warmth of a decorative fireplace, adding a touch of elegance to the living area.The home features a delightful dining area which opens to the spacious living room, perfect for entertaining guests or enjoying family meals. The kitchen is equipped with a convenient breakfast nook and a dishwasher, making meal preparation and cleanup a breeze. For those who appreciate a quiet space to work or relax, a den with a built in wet bar offers the perfect retreat overlooking the oversized back yard. Western and southwestern exposures flood the home with natural light, beautifully highlighting the casement windows. The property also includes a lushly landscaped backyard, providing a private outdoor oasis for relaxation or gatherings.Comfort is key with central heating, ensuring a pleasant atmosphere year-round. Additional features include a crawl space and a partial basement for extra storage needs, as well as a two-car gargage that offers direct access into the house. Embrace the opportunity to make this exquisite house your home, where comfort meets style in a sought-after Los Angeles location. Don't miss the chance to explore all that 5420 S Holt Ave has to offer. Contact us today for more information and to schedule a private viewing.
Home Details
Home Type
- Single Family
Est. Annual Taxes
- $20,846
Year Built
- Built in 1959
Lot Details
- 9,501 Sq Ft Lot
- Lot Dimensions are 76x125
- West Facing Home
- Sprinklers on Timer
- Lawn
- Back and Front Yard
- Property is zoned LCR1YY
Parking
- 2 Car Attached Garage
Home Design
- Cosmetic Repairs Needed
- Brick Exterior Construction
- Shingle Roof
- Composition Roof
- Wood Siding
Interior Spaces
- 2,634 Sq Ft Home
- 2-Story Property
- Bar
- Shutters
- Blinds
- Entryway
- Separate Family Room
- Living Room with Fireplace
- Dining Area
- City Views
- Partial Basement
Kitchen
- Breakfast Room
- Oven or Range
- Dishwasher
Flooring
- Wood
- Stone
Bedrooms and Bathrooms
- 4 Bedrooms
- Double Master Bedroom
- Powder Room
- 3 Full Bathrooms
Laundry
- Laundry Room
- Gas Dryer Hookup
Outdoor Features
- Covered Patio or Porch
Utilities
- Central Heating
- Overhead Utilities
- Property is located within a water district
- Gas Water Heater
- Sewer in Street
Community Details
- No Home Owners Association
Listing and Financial Details
- Assessor Parcel Number 4201-017-008
Map
Home Values in the Area
Average Home Value in this Area
Tax History
| Year | Tax Paid | Tax Assessment Tax Assessment Total Assessment is a certain percentage of the fair market value that is determined by local assessors to be the total taxable value of land and additions on the property. | Land | Improvement |
|---|---|---|---|---|
| 2025 | $20,846 | $784,322 | $481,340 | $302,982 |
| 2024 | $20,846 | $1,830,158 | $1,280,877 | $549,281 |
| 2023 | $2,757 | $172,915 | $56,055 | $116,860 |
| 2022 | $2,797 | $169,525 | $54,956 | $114,569 |
| 2021 | $2,761 | $166,202 | $53,879 | $112,323 |
| 2019 | $2,622 | $161,275 | $52,282 | $108,993 |
| 2018 | $2,526 | $158,113 | $51,257 | $106,856 |
| 2016 | $2,378 | $151,974 | $49,267 | $102,707 |
| 2015 | $2,359 | $149,692 | $48,527 | $101,165 |
| 2014 | $2,366 | $146,761 | $47,577 | $99,184 |
Property History
| Date | Event | Price | List to Sale | Price per Sq Ft |
|---|---|---|---|---|
| 10/21/2025 10/21/25 | Price Changed | $1,720,000 | -2.3% | $653 / Sq Ft |
| 08/19/2025 08/19/25 | Price Changed | $1,760,000 | -2.2% | $668 / Sq Ft |
| 07/17/2025 07/17/25 | For Sale | $1,800,000 | -- | $683 / Sq Ft |
Purchase History
| Date | Type | Sale Price | Title Company |
|---|---|---|---|
| Interfamily Deed Transfer | -- | None Available |
Source: The MLS
MLS Number: 25566467
APN: 4201-017-008
- 5511 S Corning Ave
- 6104 6104 S La Cienega
- 5611 S Sherbourne Dr
- 5439 S La Cienega Blvd
- 5519 S La Cienega Blvd
- 5338 S Chariton Ave
- 5129 S Chariton Ave
- 5549 Senford Ave
- 5348 W 57th St
- 5413 W Slauson Ave
- 5411 W Slauson Ave
- 5810 S Halm Ave
- 5949 S Garth Ave
- 5040 W Slauson Ave Unit 1
- 5034 W Slauson Ave
- 6210 S Corning Ave
- 5328 W 62nd St
- 6116 Wooster Ave
- 5901 Canterbury Dr Unit 5
- 5951 Canterbury Dr Unit 20
- 5338 S Chariton Ave
- 5604 S Chariton Ave
- 5320 W 57th St
- 5727 S Corning Ave Unit 5727
- 5402 W 57th St
- 5341 W Slauson Ave
- 5150 W Slauson Ave
- 6204 S Corning Ave
- 4847 W Slauson Ave Unit 18
- 4757 W Slauson Ave
- 6000-6060 Buckingham Pkwy
- 5651 N Sumner Way Unit 209
- 5651 Sumner Way Unit 115
- 5651 Sumner Way Unit 209
- 5651 Sumner Way Unit 310
- 5625 Sumner Way Unit 206
- 5625 Sumner Way Unit 212
- 6016 S Fairfax Ave Unit Fairfax
- 6050 Canterbury Dr Unit F205
- 6427 S Halm Ave

