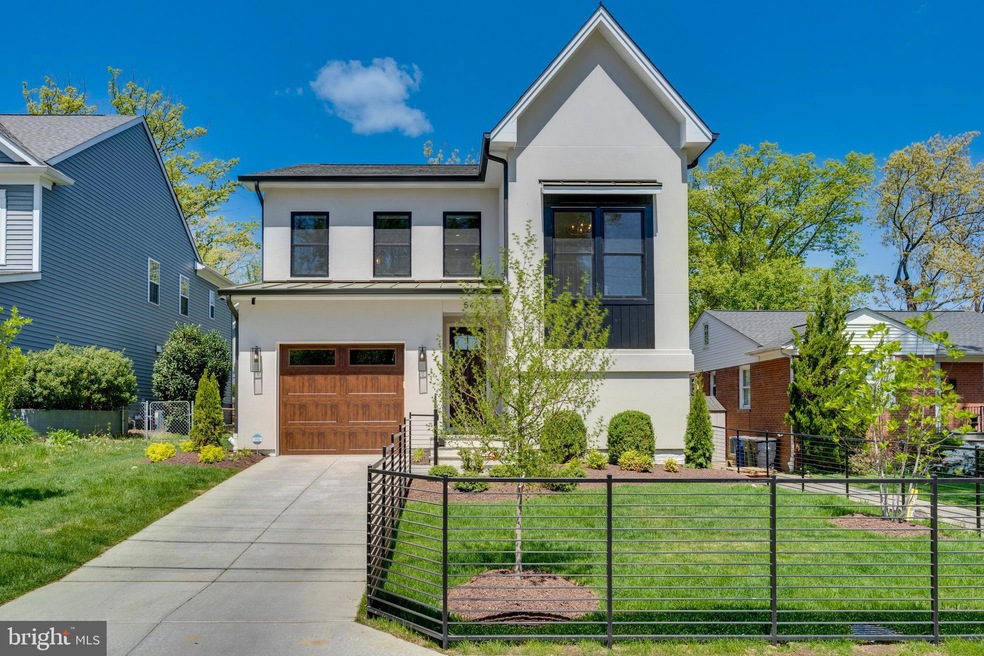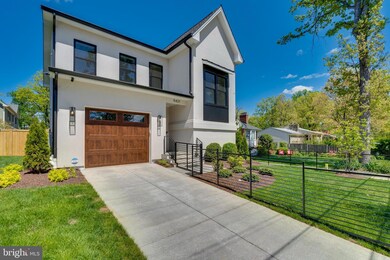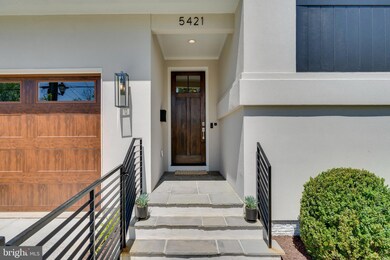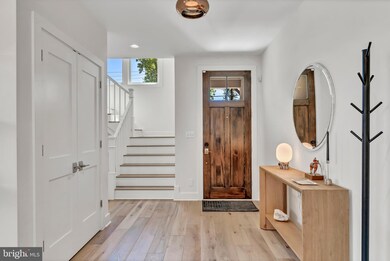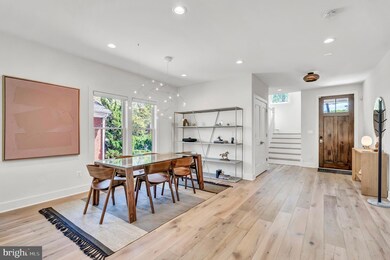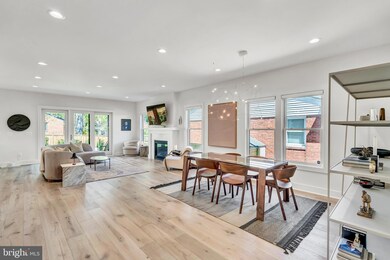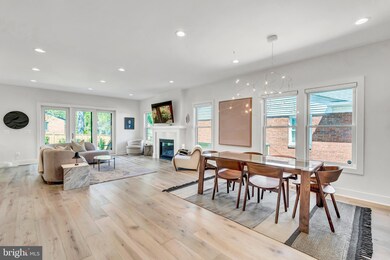
5421 4th St S Arlington, VA 22204
Glencarlyn NeighborhoodHighlights
- Gourmet Kitchen
- Open Floorplan
- Transitional Architecture
- Washington Liberty High School Rated A+
- Recreation Room
- 4-minute walk to Glencarlyn Park
About This Home
As of July 2025A terrific opportunity to take over a brand-new home that has been further customized with an additional $70,000 in design-conscious improvements. Prepare to be stunned by the Dahlia, built in 2023 by Classic Cottages and nestled away in the highly sought-after Carlin Springs neighborhood of Arlington. Boasting four bedrooms and four and a half bathrooms, this home offers approximately 4000 square feet of living space across three finished levels. Elegant, upscale finishes and fine architectural details grace the interior, including high ceilings, beautiful wood flooring, a cozy gas fireplace, clean lines, recessed lighting, and an exceptional quartz chef’s kitchen equipped with top-of-the-line appliances.
The main level welcomes you with a spacious foyer leading to a large open formal dining room adorned with a custom chandelier and dry bar. The stunning gourmet kitchen features a sizable center island and a Jenn-Air appliance suite, seamlessly flowing into the sun-drenched living room with a gas fireplace and access to the private backyard and hot tub. The main level is complete with a powder room and a mudroom with custom cubbies and a pantry off the entrance to the throughly appointed garage.
Upstairs, you'll find three en-suite bedrooms, each boasting a full bathroom and walk-in closet, along with an upper-level laundry. The luxurious oversized primary bedroom suite includes a decadent spa bathroom, a dressing area, and two large walk-in closets.
The finished lower level offers additional living space, featuring a family room with wet bar, a gym, a fourth bedroom, a full bathroom, and mechanical room. Unparalleled quality craftsmanship and exquisite finishes are evident throughout, all situated on a premier lot. THIS HOME CONVEYS WITH:
-Builder's 10-2 warranty
-Newly installed (4/20/2024) 7-seater hot tub
-Owner-installed front and back fences
-Abundant Elfa shelving in garage
-Option to purchase the home FURNISHED, including all gym equipment
Conveniently located with easy access to parks, major commuting routes, shopping, schools, and fantastic dining options, this home offers everything you need for gracious, elegant, and practical living of the good life!
Last Agent to Sell the Property
Perennial Real Estate License #0225243426 Listed on: 05/02/2024
Home Details
Home Type
- Single Family
Est. Annual Taxes
- $7,535
Year Built
- Built in 2023
Lot Details
- 6,000 Sq Ft Lot
- Property is in excellent condition
- Property is zoned R-6
Parking
- 1 Car Attached Garage
- Front Facing Garage
Home Design
- Transitional Architecture
- Architectural Shingle Roof
- Passive Radon Mitigation
- Synthetic Stucco Exterior
Interior Spaces
- Property has 3 Levels
- Open Floorplan
- Wet Bar
- Ceiling height of 9 feet or more
- Ceiling Fan
- Gas Fireplace
- Double Pane Windows
- Insulated Doors
- Mud Room
- Great Room
- Formal Dining Room
- Recreation Room
- Home Gym
- Finished Basement
- Connecting Stairway
Kitchen
- Gourmet Kitchen
- Gas Oven or Range
- Six Burner Stove
- Range Hood
- Built-In Microwave
- Dishwasher
- Stainless Steel Appliances
- Kitchen Island
- Upgraded Countertops
- Disposal
Flooring
- Engineered Wood
- Carpet
- Ceramic Tile
Bedrooms and Bathrooms
- En-Suite Primary Bedroom
- En-Suite Bathroom
- Walk-In Closet
Laundry
- Laundry Room
- Laundry on upper level
- Washer and Dryer Hookup
Eco-Friendly Details
- Energy-Efficient Windows
Schools
- Washington-Liberty High School
Utilities
- Humidifier
- Forced Air Zoned Heating and Cooling System
- Back Up Electric Heat Pump System
- Programmable Thermostat
- 200+ Amp Service
- Natural Gas Water Heater
Community Details
- No Home Owners Association
- Built by Classic Cottages
- Carlin Springs Subdivision
Listing and Financial Details
- Tax Lot 13
- Assessor Parcel Number 21-026-014
Ownership History
Purchase Details
Home Financials for this Owner
Home Financials are based on the most recent Mortgage that was taken out on this home.Purchase Details
Home Financials for this Owner
Home Financials are based on the most recent Mortgage that was taken out on this home.Purchase Details
Home Financials for this Owner
Home Financials are based on the most recent Mortgage that was taken out on this home.Purchase Details
Home Financials for this Owner
Home Financials are based on the most recent Mortgage that was taken out on this home.Similar Homes in Arlington, VA
Home Values in the Area
Average Home Value in this Area
Purchase History
| Date | Type | Sale Price | Title Company |
|---|---|---|---|
| Deed | $1,697,000 | Westcor Land Title | |
| Deed | $1,625,000 | Kvs Title | |
| Bargain Sale Deed | $1,570,000 | Chicago Title | |
| Commissioners Deed | $675,000 | Chicago Title |
Mortgage History
| Date | Status | Loan Amount | Loan Type |
|---|---|---|---|
| Previous Owner | $1,659,937 | VA | |
| Previous Owner | $1,045,000 | New Conventional | |
| Previous Owner | $1,125,000 | Construction |
Property History
| Date | Event | Price | Change | Sq Ft Price |
|---|---|---|---|---|
| 07/08/2025 07/08/25 | Sold | $1,697,000 | -3.0% | $456 / Sq Ft |
| 06/05/2025 06/05/25 | For Sale | $1,750,000 | +7.7% | $470 / Sq Ft |
| 08/06/2024 08/06/24 | Sold | $1,625,000 | -3.0% | $437 / Sq Ft |
| 05/24/2024 05/24/24 | Pending | -- | -- | -- |
| 05/02/2024 05/02/24 | For Sale | $1,675,000 | -- | $450 / Sq Ft |
Tax History Compared to Growth
Tax History
| Year | Tax Paid | Tax Assessment Tax Assessment Total Assessment is a certain percentage of the fair market value that is determined by local assessors to be the total taxable value of land and additions on the property. | Land | Improvement |
|---|---|---|---|---|
| 2025 | $15,700 | $1,519,800 | $636,700 | $883,100 |
| 2024 | $9,165 | $887,200 | $616,700 | $270,500 |
| 2023 | $7,535 | $731,600 | $606,700 | $124,900 |
| 2022 | $6,410 | $687,500 | $566,700 | $120,800 |
| 2021 | $6,630 | $643,700 | $525,000 | $118,700 |
| 2020 | $6,397 | $623,500 | $495,000 | $128,500 |
| 2019 | $6,102 | $594,700 | $465,000 | $129,700 |
| 2018 | $5,881 | $584,600 | $445,000 | $139,600 |
| 2017 | $5,389 | $535,700 | $410,000 | $125,700 |
| 2016 | $5,285 | $533,300 | $400,000 | $133,300 |
| 2015 | $5,166 | $518,700 | $400,000 | $118,700 |
| 2014 | $4,732 | $475,100 | $380,000 | $95,100 |
Agents Affiliated with this Home
-
Laura London

Seller's Agent in 2025
Laura London
Compass
(240) 595-4993
2 in this area
117 Total Sales
-
Arielle Davis
A
Buyer's Agent in 2025
Arielle Davis
Compass
1 in this area
34 Total Sales
-
Gali Sapir

Seller's Agent in 2024
Gali Sapir
Perennial Real Estate
(202) 669-4683
1 in this area
238 Total Sales
-
Dan Metcalf

Seller Co-Listing Agent in 2024
Dan Metcalf
Perennial Real Estate
(301) 830-1221
1 in this area
219 Total Sales
Map
Source: Bright MLS
MLS Number: VAAR2042918
APN: 21-026-014
- 5427 3rd St S
- 125 S Columbus St
- 5709 5th St S
- 102 S Kensington St
- 5720 5th St S
- 5065 7th Rd S Unit 202
- 117 S Aberdeen St
- 5049 7th Rd S Unit 201
- 101 S Lexington St
- 5041 7th Rd S Unit 102
- 500 S Lexington St
- 5803 2nd St S
- 5017 7th Rd S Unit 101
- 5809 2nd St S
- 5817 2nd St S
- 5070 7th Rd S Unit T2
- 104 N Galveston St
- 4756 6th St S
- 4752 6th St S
- 526 S Carlin Springs Rd
