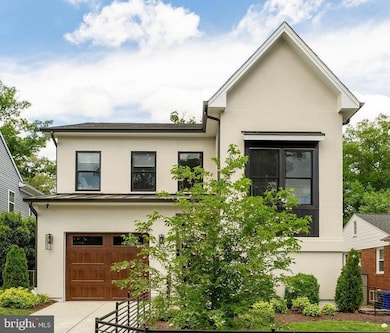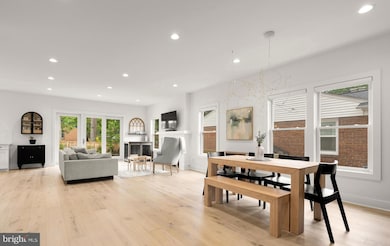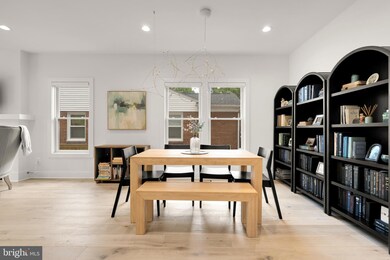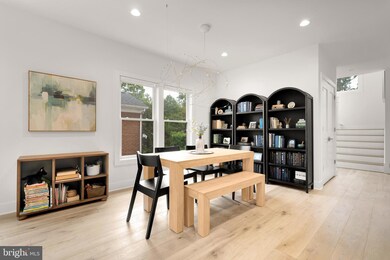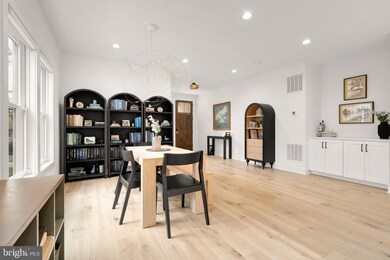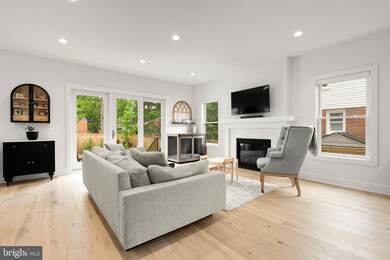
5421 4th St S Arlington, VA 22204
Glencarlyn NeighborhoodHighlights
- Gourmet Kitchen
- Open Floorplan
- Traditional Architecture
- Washington Liberty High School Rated A+
- Recreation Room
- 4-minute walk to Glencarlyn Park
About This Home
As of July 2025Welcome to this 2023 Classic Cottages luxury home in Carlin Springs! With 4,000 sq ft of living space, this home has everything you could want. The main level features grand ceilings, walls of windows with custom shades, light hardwood floors, a half bath for guests, and grand living spaces with a perfect flow for eating/dining/cooking. Enjoy this pristine chef's kitchen with quartz countertops and top-of-the-line appliances, an oversized eat-in island for extra counter and dining space, a dedicated coffee nook, full sized pantry and more. Upstairs, each bedroom has an attached full bath and the primary suite is a dream. You'll find an immense, custom walk-in closet with spaces for hanging, shelves, shoes and more. The luxury primary bath comes with separate vanities, a tub to relax in, a lavish rain shower, and more. The finished basement provides another updated lounge area with a wet bar, additional bedroom and full bath, and bonus space for a gym/home office or whatever your heart desires. The house has a fully fenced in backyard with a new hot tub to enjoy. Nestled in the Carlin Spring neighborhood just steps from the Four Mile Trail and Park, Nature Reserve, Dog Parks, Library (with Food Truck Fridays) and more. Easy commutes into DC or surrounding areas, plentiful dining and shopping options, and more.
Home Details
Home Type
- Single Family
Est. Annual Taxes
- $9,165
Year Built
- Built in 2023
Lot Details
- 6,000 Sq Ft Lot
- Property is Fully Fenced
- Property is zoned R-6
Parking
- 1 Car Attached Garage
- 1 Driveway Space
- Front Facing Garage
Home Design
- Traditional Architecture
- Architectural Shingle Roof
- Synthetic Stucco Exterior
Interior Spaces
- Property has 3 Levels
- Open Floorplan
- Ceiling height of 9 feet or more
- Ceiling Fan
- Recessed Lighting
- 1 Fireplace
- Double Pane Windows
- Double Hung Windows
- Mud Room
- Living Room
- Dining Room
- Den
- Recreation Room
- Finished Basement
Kitchen
- Gourmet Kitchen
- Gas Oven or Range
- Six Burner Stove
- Built-In Microwave
- Dishwasher
- Kitchen Island
- Disposal
Flooring
- Engineered Wood
- Carpet
- Ceramic Tile
Bedrooms and Bathrooms
- En-Suite Bathroom
- Walk-In Closet
Laundry
- Laundry Room
- Dryer
- Washer
Utilities
- Central Heating and Cooling System
- Natural Gas Water Heater
- Public Septic
Community Details
- No Home Owners Association
- Built by Classic Cottages
- Carlin Springs Subdivision
Listing and Financial Details
- Tax Lot 13
- Assessor Parcel Number 21-026-014
Ownership History
Purchase Details
Home Financials for this Owner
Home Financials are based on the most recent Mortgage that was taken out on this home.Purchase Details
Home Financials for this Owner
Home Financials are based on the most recent Mortgage that was taken out on this home.Purchase Details
Home Financials for this Owner
Home Financials are based on the most recent Mortgage that was taken out on this home.Purchase Details
Home Financials for this Owner
Home Financials are based on the most recent Mortgage that was taken out on this home.Similar Homes in Arlington, VA
Home Values in the Area
Average Home Value in this Area
Purchase History
| Date | Type | Sale Price | Title Company |
|---|---|---|---|
| Deed | $1,697,000 | Westcor Land Title | |
| Deed | $1,625,000 | Kvs Title | |
| Bargain Sale Deed | $1,570,000 | Chicago Title | |
| Commissioners Deed | $675,000 | Chicago Title |
Mortgage History
| Date | Status | Loan Amount | Loan Type |
|---|---|---|---|
| Previous Owner | $1,659,937 | VA | |
| Previous Owner | $1,045,000 | New Conventional | |
| Previous Owner | $1,125,000 | Construction |
Property History
| Date | Event | Price | Change | Sq Ft Price |
|---|---|---|---|---|
| 07/08/2025 07/08/25 | Sold | $1,697,000 | -3.0% | $456 / Sq Ft |
| 06/05/2025 06/05/25 | For Sale | $1,750,000 | +7.7% | $470 / Sq Ft |
| 08/06/2024 08/06/24 | Sold | $1,625,000 | -3.0% | $437 / Sq Ft |
| 05/24/2024 05/24/24 | Pending | -- | -- | -- |
| 05/02/2024 05/02/24 | For Sale | $1,675,000 | -- | $450 / Sq Ft |
Tax History Compared to Growth
Tax History
| Year | Tax Paid | Tax Assessment Tax Assessment Total Assessment is a certain percentage of the fair market value that is determined by local assessors to be the total taxable value of land and additions on the property. | Land | Improvement |
|---|---|---|---|---|
| 2025 | $15,700 | $1,519,800 | $636,700 | $883,100 |
| 2024 | $9,165 | $887,200 | $616,700 | $270,500 |
| 2023 | $7,535 | $731,600 | $606,700 | $124,900 |
| 2022 | $6,410 | $687,500 | $566,700 | $120,800 |
| 2021 | $6,630 | $643,700 | $525,000 | $118,700 |
| 2020 | $6,397 | $623,500 | $495,000 | $128,500 |
| 2019 | $6,102 | $594,700 | $465,000 | $129,700 |
| 2018 | $5,881 | $584,600 | $445,000 | $139,600 |
| 2017 | $5,389 | $535,700 | $410,000 | $125,700 |
| 2016 | $5,285 | $533,300 | $400,000 | $133,300 |
| 2015 | $5,166 | $518,700 | $400,000 | $118,700 |
| 2014 | $4,732 | $475,100 | $380,000 | $95,100 |
Agents Affiliated with this Home
-
Laura London

Seller's Agent in 2025
Laura London
Compass
(240) 595-4993
2 in this area
117 Total Sales
-
Arielle Davis
A
Buyer's Agent in 2025
Arielle Davis
Compass
1 in this area
34 Total Sales
-
Gali Sapir

Seller's Agent in 2024
Gali Sapir
Perennial Real Estate
(202) 669-4683
1 in this area
238 Total Sales
-
Dan Metcalf

Seller Co-Listing Agent in 2024
Dan Metcalf
Perennial Real Estate
(301) 830-1221
1 in this area
221 Total Sales
Map
Source: Bright MLS
MLS Number: VAAR2058464
APN: 21-026-014
- 5427 3rd St S
- 125 S Columbus St
- 5709 5th St S
- 102 S Kensington St
- 5105 1st St N
- 5720 5th St S
- 5065 7th Rd S Unit 202
- 117 S Aberdeen St
- 5049 7th Rd S Unit 201
- 101 S Lexington St
- 5041 7th Rd S Unit 102
- 500 S Lexington St
- 5803 2nd St S
- 5017 7th Rd S Unit 101
- 5809 2nd St S
- 5817 2nd St S
- 5070 7th Rd S Unit T2
- 104 N Galveston St
- 4756 6th St S
- 4752 6th St S

