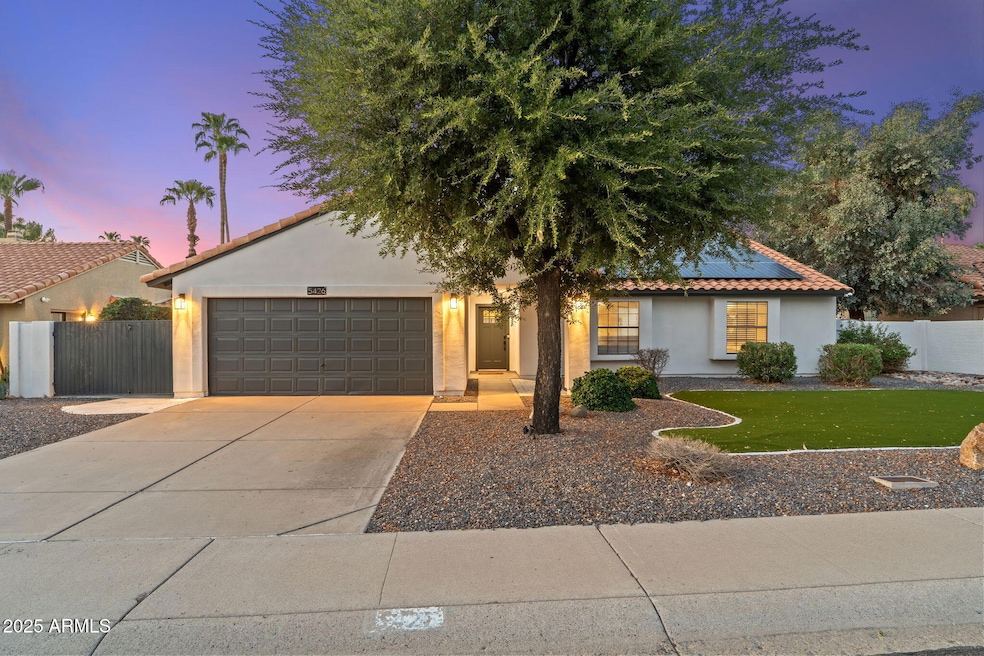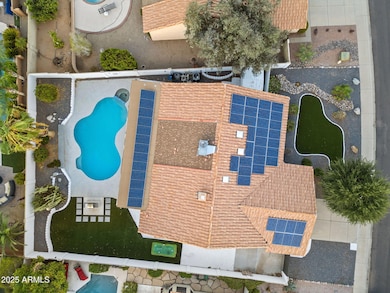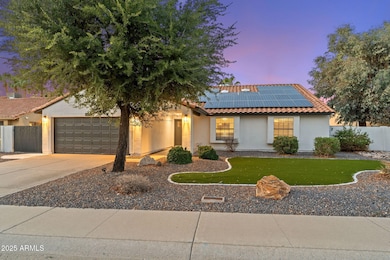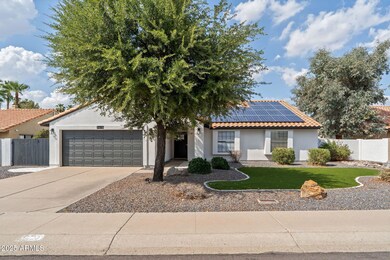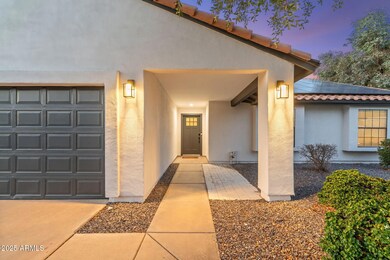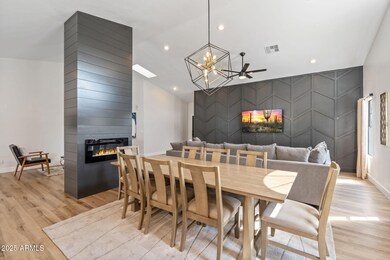5426 E Sandra Terrace Scottsdale, AZ 85254
Paradise Valley Village NeighborhoodEstimated payment $7,573/month
Highlights
- Heated Spa
- Solar Power System
- Vaulted Ceiling
- North Ranch Elementary School Rated A
- Family Room with Fireplace
- No HOA
About This Home
Welcome home to this beautifully remodeled 4-bedroom, 2.5-bath single-family home, perfectly situated in one of Scottsdale's most sought-after neighborhoods, the coveted 85254 zip code. From the moment you arrive, you'll be captivated by the home's modern curb appeal and inviting entryway. Step inside to discover a bright, open-concept floor plan designed for both everyday living and stylish entertaining. The chef's kitchen features sleek quartz countertops, a spacious island with bar seating, stainless steel appliances, and custom cabinetry—all seamlessly flowing into the dining and living areas. Expansive windows and glass doors fill the space with natural light, highlighting the home's designer finishes and thoughtful details. The luxurious primary suite is a private retreat with a spa-like bathroom featuring a walk-in shower, dual vanities, and a generous walk-in closet. Three additional bedrooms provide plenty of space for family, guests, or a home office. Step outside to your own backyard oasis, where lush landscaping, a covered patio, and a sparkling pool create the perfect setting for Arizona indoor-outdoor living. Whether you're hosting friends for a barbecue or enjoying a quiet evening under the stars, this backyard delivers year-round enjoyment. Located near top-rated schools, premier shopping, dining, and golf, and with easy freeway access, this home truly has it all. Don't miss this rare opportunity to own a turnkey Scottsdale gem with NO HOA and FULLY OWNED SOLAR in the highly desirable 85254 where Scottsdale living meets Phoenix conveniences!
Home Details
Home Type
- Single Family
Est. Annual Taxes
- $3,740
Year Built
- Built in 1985
Lot Details
- 9,305 Sq Ft Lot
- Wood Fence
- Block Wall Fence
- Artificial Turf
- Sprinklers on Timer
Parking
- 2 Car Direct Access Garage
- Garage Door Opener
Home Design
- Wood Frame Construction
- Tile Roof
- Block Exterior
- ICAT Recessed Lighting
- Stucco
Interior Spaces
- 2,328 Sq Ft Home
- 1-Story Property
- Vaulted Ceiling
- Ceiling Fan
- Two Way Fireplace
- Double Pane Windows
- Family Room with Fireplace
- 2 Fireplaces
Kitchen
- Kitchen Updated in 2021
- Eat-In Kitchen
- Breakfast Bar
- Electric Cooktop
- Built-In Microwave
- ENERGY STAR Qualified Appliances
- Kitchen Island
Flooring
- Floors Updated in 2021
- Tile
- Vinyl
Bedrooms and Bathrooms
- 4 Bedrooms
- Bathroom Updated in 2021
- Primary Bathroom is a Full Bathroom
- 2.5 Bathrooms
- Dual Vanity Sinks in Primary Bathroom
- Bathtub With Separate Shower Stall
Eco-Friendly Details
- ENERGY STAR Qualified Equipment for Heating
- Solar Power System
Pool
- Pool Updated in 2021
- Heated Spa
- Heated Pool
- Pool Pump
- Diving Board
Outdoor Features
- Covered Patio or Porch
- Built-In Barbecue
- Playground
Schools
- North Ranch Elementary School
- Desert Shadows Middle School
- Horizon High School
Utilities
- Cooling System Updated in 2021
- Central Air
- Heating Available
Community Details
- No Home Owners Association
- Association fees include no fees
- Built by REMODELED
- Continental Foothills Subdivision
Listing and Financial Details
- Tax Lot 85
- Assessor Parcel Number 215-35-268
Map
Home Values in the Area
Average Home Value in this Area
Tax History
| Year | Tax Paid | Tax Assessment Tax Assessment Total Assessment is a certain percentage of the fair market value that is determined by local assessors to be the total taxable value of land and additions on the property. | Land | Improvement |
|---|---|---|---|---|
| 2025 | $3,739 | $36,588 | -- | -- |
| 2024 | $3,637 | $34,846 | -- | -- |
| 2023 | $3,637 | $59,920 | $11,980 | $47,940 |
| 2022 | $3,595 | $46,480 | $9,290 | $37,190 |
| 2021 | $4,207 | $41,760 | $8,350 | $33,410 |
| 2020 | $3,486 | $39,310 | $7,860 | $31,450 |
| 2019 | $3,502 | $37,850 | $7,570 | $30,280 |
| 2018 | $3,374 | $35,530 | $7,100 | $28,430 |
| 2017 | $3,223 | $34,450 | $6,890 | $27,560 |
| 2016 | $3,172 | $33,250 | $6,650 | $26,600 |
| 2015 | $2,942 | $32,520 | $6,500 | $26,020 |
Property History
| Date | Event | Price | List to Sale | Price per Sq Ft | Prior Sale |
|---|---|---|---|---|---|
| 10/30/2025 10/30/25 | Price Changed | $1,375,000 | -0.4% | $591 / Sq Ft | |
| 09/03/2025 09/03/25 | For Sale | $1,380,000 | +2.2% | $593 / Sq Ft | |
| 06/15/2022 06/15/22 | Sold | $1,350,000 | +14.9% | $580 / Sq Ft | View Prior Sale |
| 05/17/2022 05/17/22 | Pending | -- | -- | -- | |
| 05/13/2022 05/13/22 | For Sale | $1,175,000 | 0.0% | $505 / Sq Ft | |
| 08/01/2020 08/01/20 | Rented | $3,000 | 0.0% | -- | |
| 07/16/2020 07/16/20 | Under Contract | -- | -- | -- | |
| 07/02/2020 07/02/20 | For Rent | $3,000 | +7.1% | -- | |
| 09/01/2018 09/01/18 | Rented | $2,800 | 0.0% | -- | |
| 08/19/2018 08/19/18 | Under Contract | -- | -- | -- | |
| 08/10/2018 08/10/18 | For Rent | $2,800 | 0.0% | -- | |
| 06/12/2015 06/12/15 | Sold | $377,000 | 0.0% | $162 / Sq Ft | View Prior Sale |
| 05/03/2015 05/03/15 | Pending | -- | -- | -- | |
| 03/28/2015 03/28/15 | For Sale | $377,000 | -- | $162 / Sq Ft |
Purchase History
| Date | Type | Sale Price | Title Company |
|---|---|---|---|
| Warranty Deed | $1,350,000 | Chicago Title | |
| Interfamily Deed Transfer | -- | Pioneer Title Agency Inc | |
| Warranty Deed | $600,000 | Pioneer Title Agency Inc | |
| Warranty Deed | $377,000 | Old Republic Title Agency | |
| Warranty Deed | $185,000 | Security Title Agency |
Mortgage History
| Date | Status | Loan Amount | Loan Type |
|---|---|---|---|
| Open | $1,350,000 | VA | |
| Previous Owner | $166,000 | New Conventional | |
| Previous Owner | $480,000 | Commercial | |
| Previous Owner | $377,000 | VA | |
| Previous Owner | $148,000 | New Conventional |
Source: Arizona Regional Multiple Listing Service (ARMLS)
MLS Number: 6914364
APN: 215-35-268
- 16429 N 55th Place
- 5601 E Paradise Ln
- 5412 E Tierra Buena Ln
- 15835 N 56th Way
- 5330 E Tierra Buena Ln
- 15823 N 56th Way
- 5704 E Aire Libre Ave Unit 1093
- 5704 E Aire Libre Ave Unit 1239
- 5518 E Waltann Ln
- 5744 E Marconi Ave
- 15440 N 54th St
- 5526 E Terry Dr
- 15424 N 52nd Place
- 5401 E Beck Ln
- 4944 E Paradise Ln
- 5106 E Wallace Ave
- 4950 E Aire Libre Ave
- 5901 E Aire Libre Ln
- 16442 N 59th Place
- 5916 E Sandra Terrace
- 5502 E Grandview Rd
- 5259 E Paradise Ln
- 5247 E Paradise Ln
- 5604 E Beverly Ln Unit ID1047091P
- 5216 E Monte Cristo Ave
- 5139 E Fellars Dr
- 5317 E Kathleen Rd
- 5132 E Grandview Rd
- 15640 N 55th St
- 5226 E Kathleen Rd
- 5301 E Tierra Buena Ln
- 5704 E Aire Libre Ave Unit 2051
- 5704 E Aire Libre Ave Unit 1108
- 5704 E Aire Libre Ave
- 5704 E Aire Libre Ave Unit 1236
- 5423 E Justine Rd
- 16407 N 50th St
- 5704 E Aire Libre Ave Unit 1001
- 15434 N 55th St
- 5109 E Kathleen Rd
