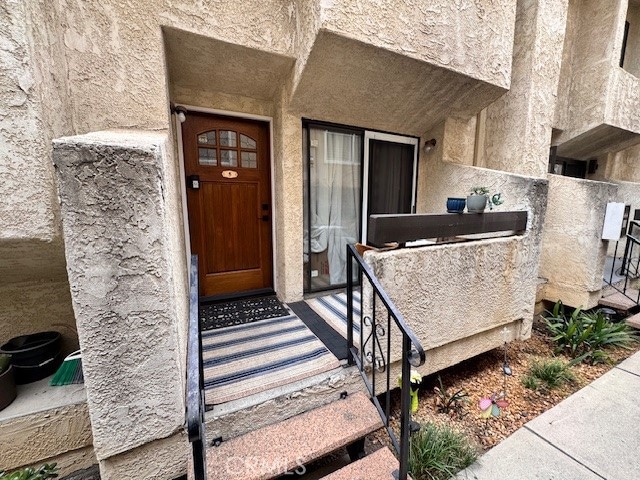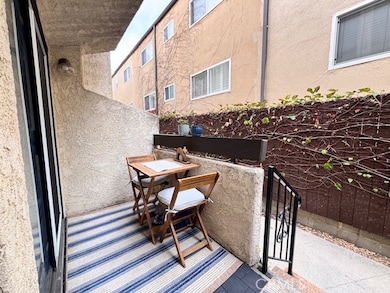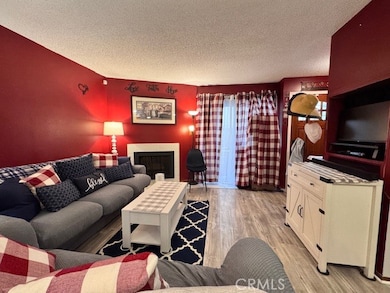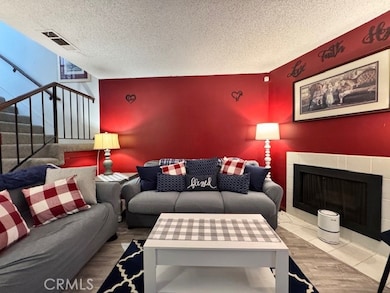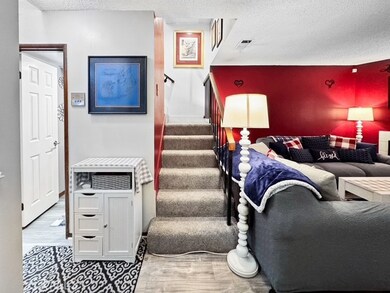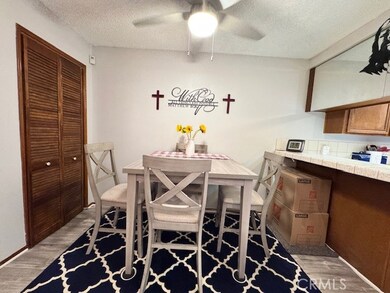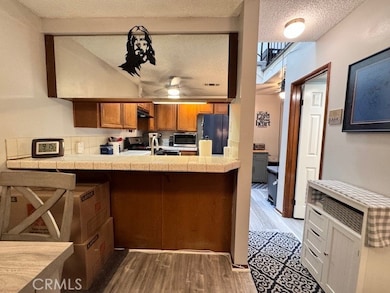543 W Stocker St Glendale, CA 91202
Glenwood NeighborhoodEstimated payment $4,632/month
Highlights
- All Bedrooms Downstairs
- Traditional Architecture
- Tile Countertops
- Herbert Hoover High School Rated A-
- Bathtub with Shower
- Controlled Access
About This Home
Welcome to this well-maintained tri-level condo located in the highly desirable Northwest Glendale neighborhood. This spacious home offers an open and functional layout with updated flooring, neutral interior paint, and excellent natural light throughout.
The main level features a comfortable living room with a fireplace and direct access to the dining area—ideal for everyday living and entertaining. The kitchen offers ample cabinet storage, tile counters, stainless-steel appliances, and a breakfast bar that opens to the dining space. A stylishly powder room with modern fixtures completes this floor.
The upper level includes 2 generously sized remodeled bedrooms suites with large closets, and each bedroom with stylishly bathrooms remodels, and thoughtful updates that offer comfort and convenience. Additional features include in-unit laundry, central heating and air, dual-pane windows, updated light fixtures, and an attached private parking garage with 2 designated parking spots and storage. Newer Bradford 50-gallon hot water heater, newer carpet, newer flooring throughout. This townhome is part of a well-maintained community located near Brand Park, Kenneth Village, Downtown Glendale, local shops, dining, and award-winning schools, with convenient access to the 134 and 5 freeways. So many upgrades to mention. Hurry this one will not last.
Open House Schedule
-
Saturday, November 22, 202510:30 am to 1:30 pm11/22/2025 10:30:00 AM +00:0011/22/2025 1:30:00 PM +00:00Add to Calendar
-
Sunday, November 23, 202512:00 to 3:00 pm11/23/2025 12:00:00 PM +00:0011/23/2025 3:00:00 PM +00:00Add to Calendar
Property Details
Home Type
- Condominium
Est. Annual Taxes
- $2,370
Year Built
- Built in 1981 | Remodeled
Lot Details
- Two or More Common Walls
- South Facing Home
- Fenced
- Stucco Fence
HOA Fees
- $350 Monthly HOA Fees
Parking
- 2 Car Garage
- Parking Available
- Front Facing Garage
- Garage Door Opener
- Automatic Gate
- Off-Street Parking
- Assigned Parking
- Controlled Entrance
Home Design
- Traditional Architecture
- Entry on the 2nd floor
- Raised Foundation
- Shingle Roof
- Stucco
Interior Spaces
- 1,328 Sq Ft Home
- 3-Story Property
- Ceiling Fan
- Sliding Doors
- Living Room with Fireplace
- Dining Room
- Vinyl Flooring
Kitchen
- Gas Range
- Dishwasher
- Tile Countertops
- Trash Compactor
Bedrooms and Bathrooms
- 2 Bedrooms
- All Bedrooms Down
- Remodeled Bathroom
- 3 Full Bathrooms
- Bathtub with Shower
Laundry
- Laundry Room
- Laundry on upper level
- Gas Dryer Hookup
Home Security
Utilities
- Central Heating and Cooling System
- Standard Electricity
- Cable TV Available
Listing and Financial Details
- Tax Lot 1
- Tax Tract Number 40297
- Assessor Parcel Number 5634014050
- $147 per year additional tax assessments
- Seller Considering Concessions
Community Details
Overview
- 14 Units
- HOA Management Professionals Association, Phone Number (818) 240-6515
- Valley Vista HOA
Security
- Controlled Access
- Carbon Monoxide Detectors
- Fire and Smoke Detector
- Fire Sprinkler System
Map
Home Values in the Area
Average Home Value in this Area
Tax History
| Year | Tax Paid | Tax Assessment Tax Assessment Total Assessment is a certain percentage of the fair market value that is determined by local assessors to be the total taxable value of land and additions on the property. | Land | Improvement |
|---|---|---|---|---|
| 2025 | $2,370 | $215,937 | $43,178 | $172,759 |
| 2024 | $2,370 | $211,704 | $42,332 | $169,372 |
| 2023 | $2,317 | $207,553 | $41,502 | $166,051 |
| 2022 | $2,272 | $203,485 | $40,689 | $162,796 |
| 2021 | $2,226 | $199,496 | $39,892 | $159,604 |
| 2019 | $2,139 | $193,580 | $38,709 | $154,871 |
| 2018 | $2,100 | $189,785 | $37,950 | $151,835 |
| 2016 | $1,988 | $182,417 | $36,477 | $145,940 |
| 2015 | $1,947 | $179,678 | $35,930 | $143,748 |
| 2014 | $1,935 | $176,160 | $35,227 | $140,933 |
Property History
| Date | Event | Price | List to Sale | Price per Sq Ft |
|---|---|---|---|---|
| 11/17/2025 11/17/25 | For Sale | $775,000 | -- | $584 / Sq Ft |
Purchase History
| Date | Type | Sale Price | Title Company |
|---|---|---|---|
| Corporate Deed | $105,500 | Old Republic Title Company | |
| Trustee Deed | $111,000 | Stewart Title |
Mortgage History
| Date | Status | Loan Amount | Loan Type |
|---|---|---|---|
| Open | $79,000 | No Value Available |
Source: California Regional Multiple Listing Service (CRMLS)
MLS Number: MB25259511
APN: 5634-014-050
- 537 W Stocker St Unit 5
- 570 W Stocker St Unit 201
- 0 N Idlewood Rd
- 600 W Stocker St Unit 208
- 1156 Concord St
- 545 Spencer St
- 1207 N Columbus Ave
- 1339 N Columbus Ave Unit 304
- 437 W Glenoaks Blvd
- 1431 Montgomery Ave
- 1325 Valley View Rd Unit 201
- 430 W Kenneth Rd
- 1114 San Rafael Ave Unit 7
- 1406 1/2 Valley View Rd
- 1201 Viola Ave Unit 104
- 409 Burchett St Unit 315
- 409 Burchett St Unit 220
- 829 Arden Ave
- 250 W Fairview Ave Unit 301
- 811 N Columbus Ave Unit 18
- 550 W Stocker St
- 580 W Stocker St Unit 6
- 569 Palm Dr Unit 1
- 439 W Stocker St
- 1233 N Columbus Ave Unit 1C
- 618 W Dryden St Unit 208
- 618 W Dryden St Unit 103
- 618 W Dryden St
- 630 W Dryden St Unit D
- 440 W Dryden St Unit A
- 1236 N Columbus Ave Unit 12
- 409 W Dryden St
- 345 W Loraine St Unit 101
- 642 W Glenoaks Blvd Unit C
- 347 W Dryden St Unit B
- 676 W Glenoaks Blvd Unit C
- 1130 San Rafael Ave
- 321 W Dryden St Unit 3
- 302 W Loraine St
- 302 W Loraine St Unit 5
