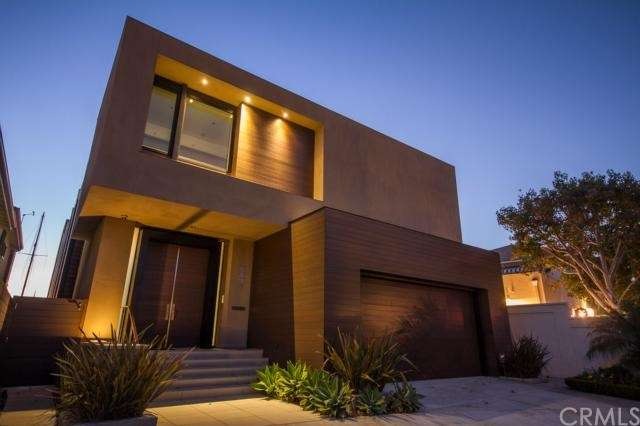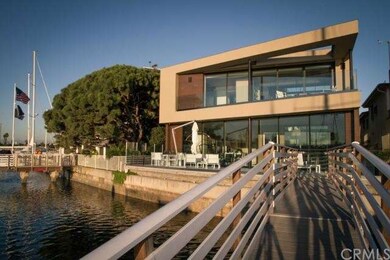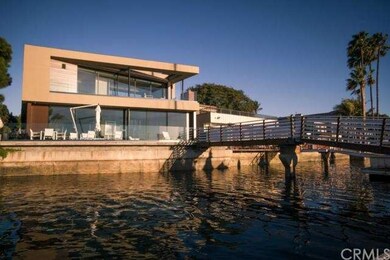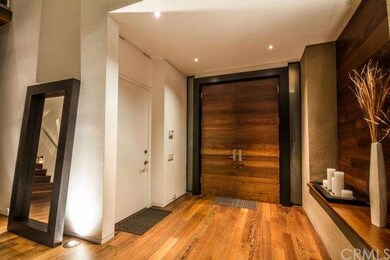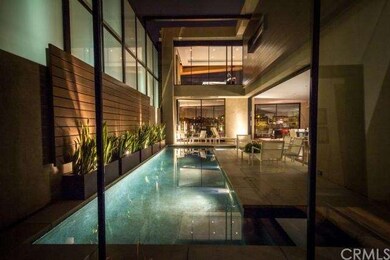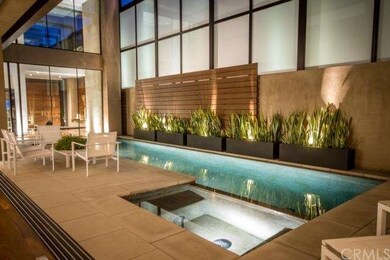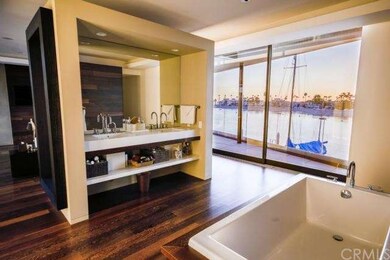
5436 E The Toledo Long Beach, CA 90803
Naples NeighborhoodHighlights
- Ocean Front
- Private Dock Site
- 24-Hour Security
- Naples Bayside Academy Rated A
- Boat Slip
- Black Bottom Pool
About This Home
As of May 2020This one of a kind designer home is prominently located on an open water non-public access area of Naples Island. Set sail on the blue Pacific from your private docks, suitable for ocean-going sailboats. The open and airy floor plan features expansive disappearing glass walls on both levels that enable you to take in the soothing ocean breezes and panoramic water views of Alamitos Bay. This captivating and romantic state-of-the-art home was designed by award-winning architect Jim Choate, and features a designer mood-setting Lutron lighting system & electronic privacy window coverings throughout.
This magnificent entertainer's dream home features solid Wenge wood flooring throughout, two expansive terraces with commercial heaters for outdoor entertaining, a gourmet kitchen with butlers pantry, Miele & Sub Zero appliances, wine cooler, two dishwashers, vegetable steamer, plate warmer & more! Watch the spectacular sunsets and world-class rowers on Alamitos Bay from the glass walled living room and spacious master bedroom suite. Enjoy a refreshing swim in the 34-foot solar and gas heated pool or relax in the warm & soothing spa in the glass-walled water view atrium sanctuary.
This home has it all!
Last Agent to Sell the Property
Vista Sotheby's Int'l Realty License #00550100 Listed on: 04/16/2015

Home Details
Home Type
- Single Family
Est. Annual Taxes
- $69,328
Year Built
- Built in 2011
Lot Details
- 4,946 Sq Ft Lot
- Ocean Front
- Home fronts a seawall
- Home fronts navigable water
- Property Fronts a Bay or Harbor
- Southeast Facing Home
- Glass Fence
- Security Fence
- Privacy Fence
- Block Wall Fence
- Stucco Fence
- Fence is in excellent condition
- Rectangular Lot
- Level Lot
- Drip System Landscaping
- Front Yard Sprinklers
Parking
- 2 Car Direct Access Garage
- 2 Open Parking Spaces
- Parking Available
- Front Facing Garage
- Side by Side Parking
- Single Garage Door
- Garage Door Opener
- Driveway
- Parking Lot
- Off-Street Parking
Property Views
- Ocean
- Coastline
- Bay
- Catalina
- Panoramic
Home Design
- Custom Home
- Contemporary Architecture
- Modern Architecture
- Turnkey
- Flat Roof Shape
- Slab Foundation
- Fire Rated Drywall
- Wood Siding
- Concrete Perimeter Foundation
- Copper Plumbing
- Stucco
Interior Spaces
- 4,622 Sq Ft Home
- 2-Story Property
- Open Floorplan
- Furnished
- Wired For Sound
- Built-In Features
- High Ceiling
- Recessed Lighting
- Gas Fireplace
- Double Pane Windows
- Tinted Windows
- Custom Window Coverings
- Blinds
- Double Door Entry
- Sliding Doors
- Insulated Doors
- Family Room Off Kitchen
- Living Room with Fireplace
- Living Room with Attached Deck
- Dining Room
- Atrium Room
- Utility Room
- Wood Flooring
Kitchen
- Updated Kitchen
- Open to Family Room
- Eat-In Kitchen
- Breakfast Bar
- Convection Oven
- Gas Oven
- Built-In Range
- Range Hood
- Warming Drawer
- Microwave
- Freezer
- Water Line To Refrigerator
- Dishwasher
- Kitchen Island
- Corian Countertops
- Disposal
Bedrooms and Bathrooms
- 4 Bedrooms
- Retreat
- Fireplace in Primary Bedroom
- All Upper Level Bedrooms
- Primary Bedroom Suite
- Walk-In Closet
- Jack-and-Jill Bathroom
Laundry
- Laundry Room
- Laundry on upper level
- Dryer
- Washer
Home Security
- Smart Home
- Alarm System
- Carbon Monoxide Detectors
- Fire and Smoke Detector
- Termite Clearance
Pool
- Black Bottom Pool
- Filtered Pool
- Solar Heated Lap Pool
- Solar Heated In Ground Pool
- Heated Spa
- In Ground Spa
- Gas Heated Pool
- Gunite Pool
- Gunite Spa
- Solar Heated Spa
- Permits For Spa
- Permits for Pool
Outdoor Features
- Property has ocean access
- Boat Slip
- Private Dock Site
- Docks
- Ocean Side of Highway 1
- Balcony
- Concrete Porch or Patio
- Fire Pit
- Exterior Lighting
Schools
- Naples Elementary School
- Will Rogers Middle School
- Woodrow Wilson High School
Utilities
- Cooling System Powered By Gas
- Two cooling system units
- Forced Air Zoned Heating and Cooling System
- High Efficiency Heating System
- Heating System Uses Natural Gas
- Vented Exhaust Fan
- Tankless Water Heater
- Gas Water Heater
- Water Purifier
- Sewer Paid
Additional Features
- Halls are 48 inches wide or more
- Property is near public transit
Listing and Financial Details
- Tax Lot 2
- Tax Tract Number 685
- Assessor Parcel Number 7244016043
Community Details
Overview
- No Home Owners Association
- Built by Naples
Security
- 24-Hour Security
Ownership History
Purchase Details
Home Financials for this Owner
Home Financials are based on the most recent Mortgage that was taken out on this home.Purchase Details
Purchase Details
Home Financials for this Owner
Home Financials are based on the most recent Mortgage that was taken out on this home.Purchase Details
Purchase Details
Home Financials for this Owner
Home Financials are based on the most recent Mortgage that was taken out on this home.Similar Homes in Long Beach, CA
Home Values in the Area
Average Home Value in this Area
Purchase History
| Date | Type | Sale Price | Title Company |
|---|---|---|---|
| Grant Deed | $4,900,000 | Ticor Title Company | |
| Grant Deed | $5,300,000 | Ticor Title Company | |
| Grant Deed | $5,250,000 | Fidelity National Title Co | |
| Grant Deed | $2,695,000 | Fidelity National Title Co | |
| Grant Deed | -- | Fidelity National Title Co | |
| Grant Deed | $1,600,000 | First American Title Co |
Mortgage History
| Date | Status | Loan Amount | Loan Type |
|---|---|---|---|
| Open | $3,563,000 | New Conventional | |
| Closed | $3,675,000 | New Conventional | |
| Previous Owner | $1,500,001 | Adjustable Rate Mortgage/ARM | |
| Previous Owner | $1,265,000 | Negative Amortization | |
| Previous Owner | $150,000 | Credit Line Revolving | |
| Previous Owner | $1,200,000 | No Value Available |
Property History
| Date | Event | Price | Change | Sq Ft Price |
|---|---|---|---|---|
| 05/15/2020 05/15/20 | Sold | $4,900,000 | -14.0% | $1,060 / Sq Ft |
| 02/28/2020 02/28/20 | Pending | -- | -- | -- |
| 02/04/2020 02/04/20 | Price Changed | $5,695,000 | -11.0% | $1,232 / Sq Ft |
| 11/05/2019 11/05/19 | For Sale | $6,400,000 | +20.8% | $1,385 / Sq Ft |
| 06/25/2015 06/25/15 | Sold | $5,300,000 | -7.0% | $1,147 / Sq Ft |
| 05/30/2015 05/30/15 | Pending | -- | -- | -- |
| 04/16/2015 04/16/15 | For Sale | $5,700,000 | +8.6% | $1,233 / Sq Ft |
| 10/10/2013 10/10/13 | Sold | $5,250,000 | -3.6% | $1,136 / Sq Ft |
| 07/01/2013 07/01/13 | For Sale | $5,445,000 | +3.7% | $1,178 / Sq Ft |
| 06/24/2013 06/24/13 | Off Market | $5,250,000 | -- | -- |
| 06/24/2013 06/24/13 | For Sale | $5,445,000 | -- | $1,178 / Sq Ft |
Tax History Compared to Growth
Tax History
| Year | Tax Paid | Tax Assessment Tax Assessment Total Assessment is a certain percentage of the fair market value that is determined by local assessors to be the total taxable value of land and additions on the property. | Land | Improvement |
|---|---|---|---|---|
| 2024 | $69,328 | $5,253,785 | $4,112,321 | $1,141,464 |
| 2023 | $68,186 | $5,150,771 | $4,031,688 | $1,119,083 |
| 2022 | $64,008 | $5,049,777 | $3,952,636 | $1,097,141 |
| 2021 | $62,985 | $4,950,763 | $3,875,134 | $1,075,629 |
| 2020 | $73,833 | $5,824,374 | $3,296,816 | $2,527,558 |
| 2019 | $73,077 | $5,710,172 | $3,232,173 | $2,477,999 |
| 2018 | $71,338 | $5,598,209 | $3,168,798 | $2,429,411 |
| 2016 | $66,003 | $5,380,825 | $3,045,750 | $2,335,075 |
| 2015 | $63,876 | $5,354,895 | $4,079,920 | $1,274,975 |
| 2014 | $63,398 | $5,250,000 | $4,000,000 | $1,250,000 |
Agents Affiliated with this Home
-
Sue La Bounty

Seller's Agent in 2020
Sue La Bounty
First Team Real Estate
(562) 225-8695
37 in this area
111 Total Sales
-
Nancy Barfield

Buyer's Agent in 2020
Nancy Barfield
Pacific Sotheby's Int'l Realty
(949) 717-6000
1 in this area
20 Total Sales
-
Geary Smith

Seller's Agent in 2015
Geary Smith
Vista Sotheby's Int'l Realty
(562) 754-1732
54 in this area
70 Total Sales
-
Angela Conterno

Buyer's Agent in 2015
Angela Conterno
Henry Falkenstein & Assoc
(310) 529-7338
2 in this area
28 Total Sales
-

Seller's Agent in 2013
Carleton Carlson
RE/MAX
(562) 208-4998
Map
Source: California Regional Multiple Listing Service (CRMLS)
MLS Number: PW15080554
APN: 7244-016-043
- 135 Siena Dr
- 5400 E The Toledo Unit 509
- 5400 E The Toledo Unit 701
- 5490 E The Toledo
- 201 Bay Shore Ave Unit 209
- 5455 E Sorrento Dr
- 179 Santa Ana Ave
- 59 Rivo Alto Canal
- 207 Santa Ana Ave
- 50 Rivo Alto Canal
- 66 Santa Ana Ave
- 60 Santa Ana Ave
- 224 Pomona Ave
- 69 Santa Ana Ave
- 173 Glendora Ave
- 85 Rivo Alto Canal
- 227 Pomona Ave
- 29 W Neapolitan Ln
- 231 Pomona Ave
- 5290 E Division St
