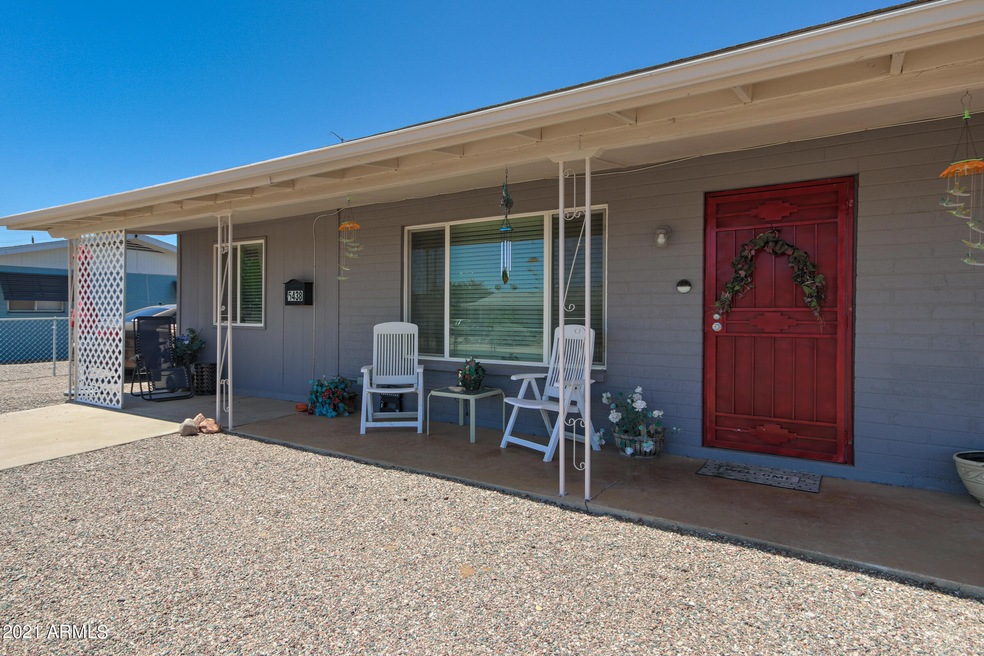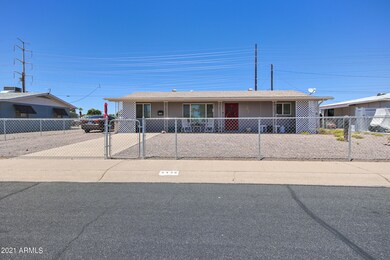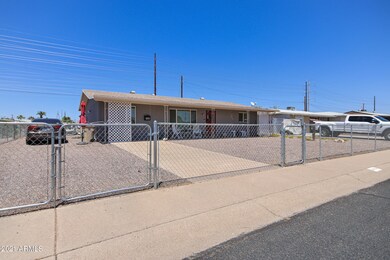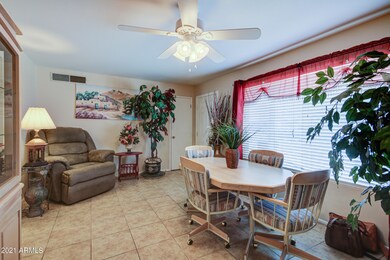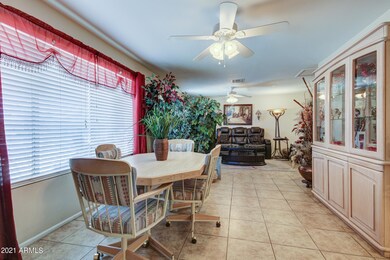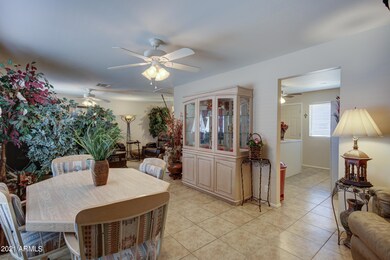
5438 E Baltimore St Mesa, AZ 85205
Central Mesa East NeighborhoodHighlights
- Transportation Service
- RV Access or Parking
- No HOA
- Franklin at Brimhall Elementary School Rated A
- 0.18 Acre Lot
- Community Pool
About This Home
As of July 2021Charming, updated and move in ready home in the desired adult community of Dreamland Villa/Northeast Mesa! Currently NO HOA (is voluntary) and it is only required that one resident per household to be 55+.
New fencing and Gates installed in 2019, RV Gate in the back + front, and plenty of space for additional parking and to build carport or garage.
This single-story 2 bedroom, 1 bath home offers a spacious living room w/room for dining plus den for office. The kitchen is equipped with well-maintained appliances, lots of storage and a new installed kitchen island. Lots of upgrades in 2017: Tile Flooring throughout, Roof, Wiring, Plumbing, Bath, and in 2019: Kitchen. The HVAC was replaced in 2012. The Laundry room in the Shed was new installed in 2019 .
It is priced to sell, see it today Close to everything Mesa has to offer, like shopping and dining.
If you decide to join the HOA as a member, you can enjoy the clubhouse, hobby, and social activities, 3 heated pools, pickle ball, billiards, shuffleboard, exercise room, card groups, and other amenities, for more go to dreamlandvilla.org
Tour today!
Last Agent to Sell the Property
Berkshire Hathaway HomeServices Arizona Properties License #SA546905000 Listed on: 06/04/2021

Home Details
Home Type
- Single Family
Est. Annual Taxes
- $820
Year Built
- Built in 1960
Lot Details
- 7,860 Sq Ft Lot
- Chain Link Fence
Home Design
- Composition Roof
- Block Exterior
Interior Spaces
- 1,196 Sq Ft Home
- 1-Story Property
- Ceiling height of 9 feet or more
- Ceiling Fan
- Double Pane Windows
- ENERGY STAR Qualified Windows
- Vinyl Clad Windows
- Tile Flooring
Kitchen
- Electric Cooktop
- Built-In Microwave
- Kitchen Island
Bedrooms and Bathrooms
- 2 Bedrooms
- Remodeled Bathroom
- Primary Bathroom is a Full Bathroom
- 1 Bathroom
Parking
- 2 Open Parking Spaces
- Side or Rear Entrance to Parking
- RV Access or Parking
- Unassigned Parking
Outdoor Features
- Covered patio or porch
- Outdoor Storage
Location
- Property is near a bus stop
Schools
- O'connor Elementary School
- Shepherd Junior High School
- Red Mountain High School
Utilities
- Central Air
- Heating Available
- Septic Tank
- High Speed Internet
- Cable TV Available
Listing and Financial Details
- Tax Lot 207
- Assessor Parcel Number 141-74-149
Community Details
Overview
- No Home Owners Association
- Association fees include ground maintenance
- Built by Farnsworth
- Dreamland Villa 3 Lots 233 262 Subdivision
Amenities
- Transportation Service
- Recreation Room
Recreation
- Community Pool
- Community Spa
- Bike Trail
Ownership History
Purchase Details
Home Financials for this Owner
Home Financials are based on the most recent Mortgage that was taken out on this home.Purchase Details
Home Financials for this Owner
Home Financials are based on the most recent Mortgage that was taken out on this home.Purchase Details
Home Financials for this Owner
Home Financials are based on the most recent Mortgage that was taken out on this home.Purchase Details
Purchase Details
Home Financials for this Owner
Home Financials are based on the most recent Mortgage that was taken out on this home.Similar Homes in Mesa, AZ
Home Values in the Area
Average Home Value in this Area
Purchase History
| Date | Type | Sale Price | Title Company |
|---|---|---|---|
| Warranty Deed | $240,900 | Grand Canyon Title Agency | |
| Warranty Deed | $175,000 | Az Title Agency Llc | |
| Warranty Deed | $155,000 | Fidelity National Title Agen | |
| Trustee Deed | $824,000 | None Available | |
| Warranty Deed | $69,500 | Ati Title Agency |
Mortgage History
| Date | Status | Loan Amount | Loan Type |
|---|---|---|---|
| Open | $192,720 | New Conventional | |
| Previous Owner | $140,000 | New Conventional | |
| Previous Owner | $158,332 | VA | |
| Previous Owner | $25,000 | Credit Line Revolving | |
| Previous Owner | $70,300 | Unknown | |
| Previous Owner | $70,890 | VA |
Property History
| Date | Event | Price | Change | Sq Ft Price |
|---|---|---|---|---|
| 07/14/2021 07/14/21 | Sold | $240,900 | +2.5% | $201 / Sq Ft |
| 06/07/2021 06/07/21 | Pending | -- | -- | -- |
| 05/27/2021 05/27/21 | For Sale | $235,000 | +34.3% | $196 / Sq Ft |
| 07/30/2019 07/30/19 | Sold | $175,000 | 0.0% | $146 / Sq Ft |
| 06/06/2019 06/06/19 | For Sale | $175,000 | 0.0% | $146 / Sq Ft |
| 03/20/2019 03/20/19 | Off Market | $175,000 | -- | -- |
| 03/05/2019 03/05/19 | Price Changed | $175,000 | -2.2% | $146 / Sq Ft |
| 02/23/2019 02/23/19 | Price Changed | $179,000 | -1.6% | $150 / Sq Ft |
| 02/12/2019 02/12/19 | For Sale | $182,000 | +17.4% | $152 / Sq Ft |
| 03/02/2018 03/02/18 | Sold | $155,000 | +1.3% | $130 / Sq Ft |
| 02/03/2018 02/03/18 | Pending | -- | -- | -- |
| 01/24/2018 01/24/18 | For Sale | $153,000 | 0.0% | $128 / Sq Ft |
| 01/21/2018 01/21/18 | Pending | -- | -- | -- |
| 01/19/2018 01/19/18 | Price Changed | $153,000 | -1.3% | $128 / Sq Ft |
| 01/04/2018 01/04/18 | Price Changed | $155,000 | -1.3% | $130 / Sq Ft |
| 12/05/2017 12/05/17 | Price Changed | $157,000 | -0.6% | $131 / Sq Ft |
| 11/21/2017 11/21/17 | Price Changed | $158,000 | -0.6% | $132 / Sq Ft |
| 10/19/2017 10/19/17 | For Sale | $159,000 | -- | $133 / Sq Ft |
Tax History Compared to Growth
Tax History
| Year | Tax Paid | Tax Assessment Tax Assessment Total Assessment is a certain percentage of the fair market value that is determined by local assessors to be the total taxable value of land and additions on the property. | Land | Improvement |
|---|---|---|---|---|
| 2025 | $838 | $10,334 | -- | -- |
| 2024 | $838 | $9,842 | -- | -- |
| 2023 | $838 | $20,730 | $4,140 | $16,590 |
| 2022 | $820 | $15,410 | $3,080 | $12,330 |
| 2021 | $827 | $14,000 | $2,800 | $11,200 |
| 2020 | $820 | $13,210 | $2,640 | $10,570 |
| 2019 | $760 | $10,710 | $2,140 | $8,570 |
| 2018 | $608 | $8,510 | $1,700 | $6,810 |
| 2017 | $590 | $7,500 | $1,500 | $6,000 |
| 2016 | $571 | $6,830 | $1,360 | $5,470 |
| 2015 | $537 | $6,370 | $1,270 | $5,100 |
Agents Affiliated with this Home
-
Debra Allen

Seller's Agent in 2021
Debra Allen
Berkshire Hathaway HomeServices Arizona Properties
(480) 797-4080
4 in this area
72 Total Sales
-
Monika Kraml

Seller Co-Listing Agent in 2021
Monika Kraml
Berkshire Hathaway HomeServices Arizona Properties
(480) 553-1675
1 in this area
14 Total Sales
-
Paul Pelczarski
P
Buyer's Agent in 2021
Paul Pelczarski
Arizona I. Q. Realty
(480) 777-7898
1 in this area
4 Total Sales
-
J
Buyer Co-Listing Agent in 2021
Jodi Pelczarski
RE/MAX Anasazi
-
Sergio Santizo

Seller's Agent in 2019
Sergio Santizo
LPT Realty, LLC
(480) 277-7606
2 in this area
264 Total Sales
-
T
Seller's Agent in 2018
Terri Hesson
DPR Realty
Map
Source: Arizona Regional Multiple Listing Service (ARMLS)
MLS Number: 6242172
APN: 141-74-149
- 5455 E Baltimore St
- 5415 E Butte St
- 5309 E Butte St
- 5480 E Boston St
- 434 N 56th St
- 5517 E Boise St
- 5302 E Casper Rd
- 5317 E Colby St
- 5414 E Albany St
- 324 N 56th Place
- 5522 E Colby St
- 509 N 56th St
- 131 N Higley Rd Unit 215
- 131 N Higley Rd Unit 41
- 131 N Higley Rd Unit 117
- 152 N 56th St Unit OFC
- 5627 E Covina Rd
- 5226 E Colby St
- 5533 E Decatur St
- 5204 E Colby St
