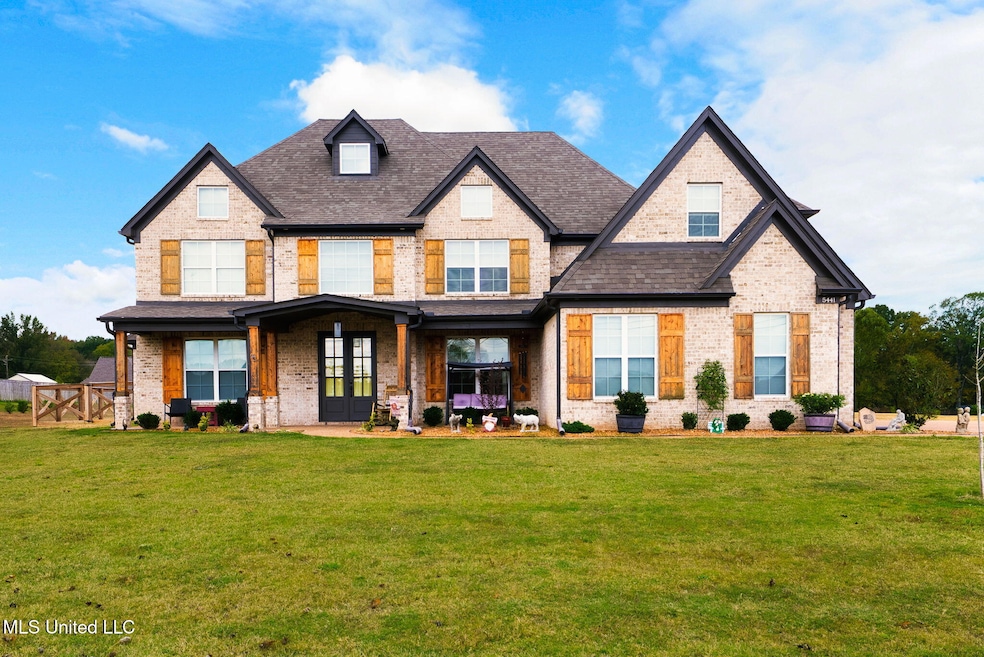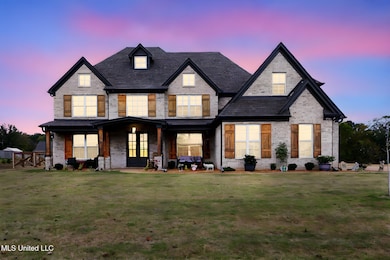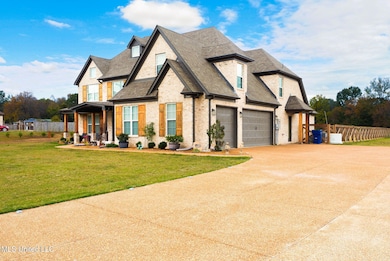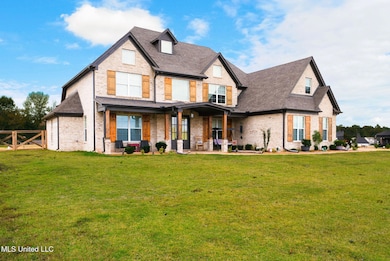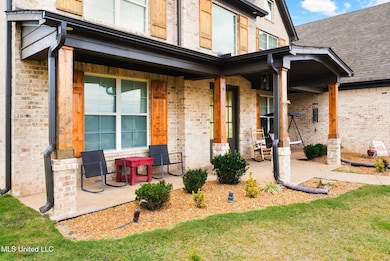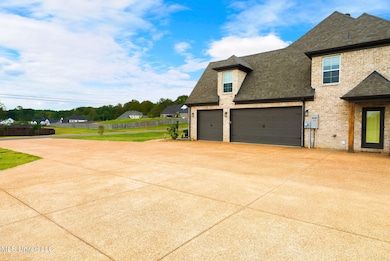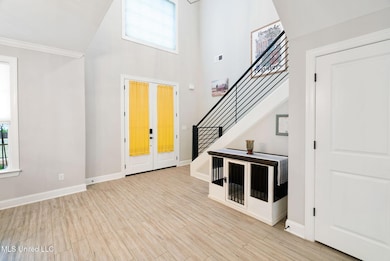5441 Grays Valley Dr Hernando, MS 38632
Estimated payment $3,435/month
Highlights
- 1.54 Acre Lot
- Double Oven
- Fireplace
- Oak Grove Central Elementary School Rated A
- Stainless Steel Appliances
- Front Porch
About This Home
Motivated Seller would love to entertain your offer. Luxury meets Southern charm in this beautiful 5-bedroom, 3-bath home just outside Hernando. From the inviting farmhouse-style front porch to the Silo entry that welcomes you into the neighborhood, this home perfectly blends comfort, luxury, and craftsmanship. Inside, the open-concept design features a spacious kitchen with an oversized island, abundant cabinets, and a cozy coffee bar area. The huge walk-in pantry is so large it could fit a twin bed! Downstairs offers a split floor plan for privacy, while upstairs includes three bedrooms and a convenient Jack-and-Jill bath. The primary suite is a peaceful retreat with room for a king-sized bed and furniture, plus a luxury bath featuring a walk-through shower and a soaker tub. The heated and cooled sunroom is perfect for entertaining, a man cave, a hobby space, or a quiet getaway. Step outside to an expanded oversized patio overlooking a huge fenced backyard. The Seller has planted numerous new trees lining the property for future natural enjoyment. Extras include beautiful flooring, neutral painting, a built in gate at the stairs, a 3-car garage with a dedicated work closet and built-in overhead storage racks, a widened driveway for extra parking or parking and a basketball goal, and a whole-house Generac generator with warranty. Just three years old, this home is part of a fun and friendly community that still enjoys neighborhood chili cook-offs, crawfish boils, and holiday events. Close I-55 and I-269 both, just minutes to top-rated Hernando schools, and about 20 minutes from downtown Memphis — this property offers all the things and the adorable town of Hernando MS!
Listing Agent
Coldwell Banker Collins-Maury Southaven License #S-28777 Listed on: 11/11/2025

Home Details
Home Type
- Single Family
Est. Annual Taxes
- $3,007
Year Built
- Built in 2022
Lot Details
- 1.54 Acre Lot
- Level Lot
HOA Fees
- $50 Monthly HOA Fees
Parking
- 3 Car Attached Garage
Home Design
- Architectural Shingle Roof
Interior Spaces
- 3,293 Sq Ft Home
- 2-Story Property
- Fireplace
- Vinyl Clad Windows
- Insulated Windows
Kitchen
- Double Oven
- Microwave
- Dishwasher
- Stainless Steel Appliances
- Disposal
Flooring
- Carpet
- Ceramic Tile
- Luxury Vinyl Tile
Bedrooms and Bathrooms
- 5 Bedrooms
- 3 Full Bathrooms
Home Security
- Home Security System
- Carbon Monoxide Detectors
- Fire and Smoke Detector
Outdoor Features
- Patio
- Front Porch
Schools
- Hernando Elementary And Middle School
- Hernando High School
Utilities
- Cooling Available
- Heating Available
- Vented Exhaust Fan
- Electric Water Heater
- Septic Tank
Community Details
- Association fees include management
- Estates Of Grays Valley Subdivision
Listing and Financial Details
- Assessor Parcel Number 3078330300003400
Map
Home Values in the Area
Average Home Value in this Area
Tax History
| Year | Tax Paid | Tax Assessment Tax Assessment Total Assessment is a certain percentage of the fair market value that is determined by local assessors to be the total taxable value of land and additions on the property. | Land | Improvement |
|---|---|---|---|---|
| 2025 | $3,452 | $44,938 | $5,000 | $39,938 |
| 2024 | $3,007 | $32,749 | $5,000 | $27,749 |
| 2023 | $3,007 | $5,625 | $0 | $0 |
Property History
| Date | Event | Price | List to Sale | Price per Sq Ft | Prior Sale |
|---|---|---|---|---|---|
| 01/20/2026 01/20/26 | Price Changed | $610,000 | -1.3% | $185 / Sq Ft | |
| 12/22/2025 12/22/25 | Price Changed | $617,900 | -0.3% | $188 / Sq Ft | |
| 11/11/2025 11/11/25 | For Sale | $620,000 | +7.3% | $188 / Sq Ft | |
| 04/10/2023 04/10/23 | Sold | -- | -- | -- | View Prior Sale |
| 12/19/2022 12/19/22 | Price Changed | $578,000 | -0.3% | $175 / Sq Ft | |
| 06/28/2022 06/28/22 | For Sale | $580,000 | -- | $175 / Sq Ft |
Source: MLS United
MLS Number: 4131207
APN: 3078330300003400
- 0 Ranch Rd
- 809 Green Acres Dr
- 5064 Sophia Ln
- 5042 Sophia Ln
- 2195 Breanna Ln
- Ranch Road Lot: 1
- 2288 Slocum Rd
- 5199 Brook Ln
- 1474 Tributary Dr
- 1528 Tributary Dr
- 5333 Cane Creek Cove
- 5341 Cane Creek Cove
- 5337 Cane Creek Cove
- 5336 Cane Creek Cove
- 2401 Lauren Way
- 2382 Lauren Way
- 1649 Tributary Dr
- 1832 Tributary Dr
- 1792 Tributary Dr
- 1593 Tributary Dr
- 3160 Magnolia Bloom Dr
- 1118 Greenwich Dr
- 3445 Tate's Way
- 2441 Memphis St Unit 3
- 2294 Northview St
- 1801 McIngvale Rd
- 610 Northwood Hills Dr
- 145 Sandpiper Dr
- 1705 Cedar Lake Cove
- 1733 Timber Creek Dr
- 2534 Ac Freeman Dr W
- 154 Tanner Cove
- 237 Highway 51 S
- 1639 County Line Rd
- 731 Bolivar Dr
- 5540 Veazey Rd
- 2805 S Cherry Dr
- 3376 Valley Crest Dr
- 144 Vaughn Ln
- 4375 Highway 51 N
Ask me questions while you tour the home.
