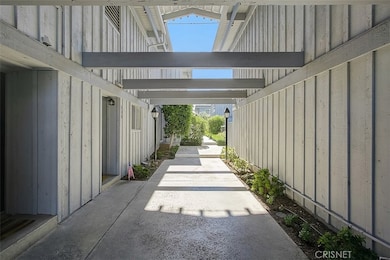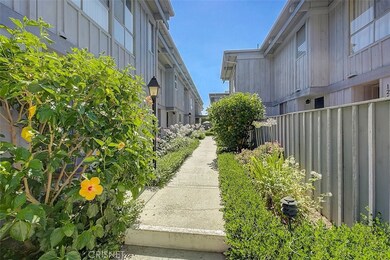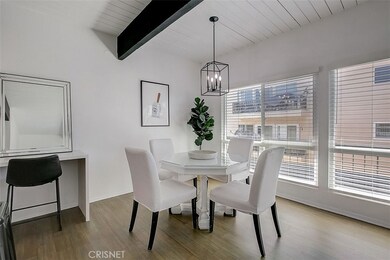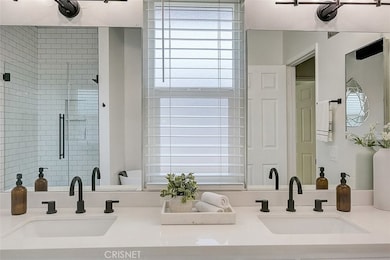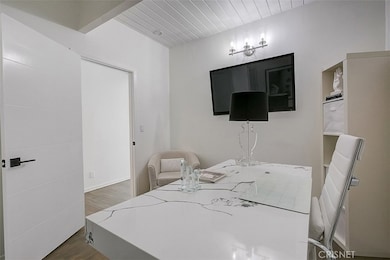
5447 Zelzah Ave Unit 130 Encino, CA 91316
Estimated Value: $440,000 - $597,214
Highlights
- Heated In Ground Pool
- City Lights View
- 1 Acre Lot
- Gaspar De Portola Middle School Rated A-
- Updated Kitchen
- Contemporary Architecture
About This Home
As of September 2022Stunning 2 Bed Condo in the Heart of Encino, Walking Distance to Ventura Blvd, Top Floor - Corner End Unit, Pride of Ownership throughout Home, not one Detail Missed, High Ceilings with Beams, Light Bright Gorgeous - Double pane windows on each window, Brand New Bamboo Hardwood flooring, Recessed Lighting, Crown Molding, Gas Stove 4 Burners, Marble Counter tops in Kitchen and Bathroom, Extra Work Desk off Kitchen Nook area, Full Size Brand new Bath Tub, Condo is completely Remodeled with Plenty of Upgrades, Fresh Brand New Custom Paint, Unit is Turn Key. Parking is gated with Car Port Parking located below the unit with electric gate privacy, storage unit is included in garage area, pool, jacuzzi, sauna, and recreation room included with HOA.
Last Agent to Sell the Property
Coldwell Banker Exclusive License #01362129 Listed on: 06/21/2022

Property Details
Home Type
- Condominium
Est. Annual Taxes
- $7,221
Year Built
- Built in 1970 | Remodeled
Lot Details
- 1 Common Wall
- Block Wall Fence
- Electric Fence
- Density is up to 1 Unit/Acre
HOA Fees
- $443 Monthly HOA Fees
Parking
- 1 Car Garage
- Parking Storage or Cabinetry
- Parking Available
- Auto Driveway Gate
- Guest Parking
- Parking Lot
- Community Parking Structure
Home Design
- Contemporary Architecture
- Traditional Architecture
- Turnkey
- Composition Roof
- Common Roof
- Pre-Cast Concrete Construction
Interior Spaces
- 924 Sq Ft Home
- Wired For Sound
- Wired For Data
- Beamed Ceilings
- High Ceiling
- Recessed Lighting
- Double Pane Windows
- Insulated Windows
- Drapes & Rods
- Blinds
- Family Room Off Kitchen
- Formal Dining Room
- Home Office
- Bonus Room
- Storage
- City Lights Views
Kitchen
- Updated Kitchen
- Breakfast Area or Nook
- Convection Oven
- Gas Oven
- Gas Cooktop
- Microwave
- Freezer
- Ice Maker
- Water Line To Refrigerator
- Dishwasher
- ENERGY STAR Qualified Appliances
- Pots and Pans Drawers
- Self-Closing Drawers and Cabinet Doors
- Disposal
Flooring
- Bamboo
- Carpet
Bedrooms and Bathrooms
- 2 Main Level Bedrooms
- Primary Bedroom on Main
- Remodeled Bathroom
- 1 Full Bathroom
- Makeup or Vanity Space
- Dual Sinks
- Low Flow Toliet
- Bathtub
- Separate Shower
Laundry
- Laundry Room
- 220 Volts In Laundry
Pool
- Heated In Ground Pool
- Spa
Outdoor Features
- Exterior Lighting
- Outdoor Storage
Location
- Suburban Location
Utilities
- Central Heating and Cooling System
- 220 Volts For Spa
- 220 Volts in Garage
- 220 Volts in Kitchen
- Phone Connected
- Cable TV Available
Listing and Financial Details
- Earthquake Insurance Required
- Tax Lot 1
- Tax Tract Number 33708
- Assessor Parcel Number 2162009044
- $142 per year additional tax assessments
Community Details
Overview
- 31 Units
- Haven Gardens Association, Phone Number (818) 991-1500
- Haven Gardens Mgm HOA
- Maintained Community
Amenities
- Sauna
- Trash Chute
- Laundry Facilities
Recreation
- Community Pool
- Community Spa
Pet Policy
- Pets Allowed
- Pet Restriction
Ownership History
Purchase Details
Home Financials for this Owner
Home Financials are based on the most recent Mortgage that was taken out on this home.Purchase Details
Home Financials for this Owner
Home Financials are based on the most recent Mortgage that was taken out on this home.Similar Homes in Encino, CA
Home Values in the Area
Average Home Value in this Area
Purchase History
| Date | Buyer | Sale Price | Title Company |
|---|---|---|---|
| Toledo Beverly | $326,500 | Lawyers Title Company | |
| Page Brissa M | $137,500 | First American Title | |
| Page Brissa M | $137,500 | First American Title |
Mortgage History
| Date | Status | Borrower | Loan Amount |
|---|---|---|---|
| Open | Toledo Beverly | $310,175 | |
| Previous Owner | Page Brissa M | $8,250 | |
| Previous Owner | Page Brissa M | $105,319 | |
| Previous Owner | Page Brissa M | $81,500 |
Property History
| Date | Event | Price | Change | Sq Ft Price |
|---|---|---|---|---|
| 09/23/2022 09/23/22 | Sold | $579,000 | 0.0% | $627 / Sq Ft |
| 08/30/2022 08/30/22 | Pending | -- | -- | -- |
| 08/08/2022 08/08/22 | Price Changed | $578,889 | 0.0% | $627 / Sq Ft |
| 08/01/2022 08/01/22 | Price Changed | $578,899 | 0.0% | $627 / Sq Ft |
| 07/25/2022 07/25/22 | Price Changed | $578,999 | -0.2% | $627 / Sq Ft |
| 07/11/2022 07/11/22 | Price Changed | $579,999 | -3.2% | $628 / Sq Ft |
| 06/30/2022 06/30/22 | Price Changed | $598,999 | -0.2% | $648 / Sq Ft |
| 06/21/2022 06/21/22 | For Sale | $599,999 | +83.8% | $649 / Sq Ft |
| 02/12/2020 02/12/20 | Sold | $326,500 | 0.0% | $353 / Sq Ft |
| 01/14/2020 01/14/20 | Pending | -- | -- | -- |
| 11/03/2019 11/03/19 | Price Changed | $326,500 | +2.4% | $353 / Sq Ft |
| 10/21/2019 10/21/19 | For Sale | $319,000 | -- | $345 / Sq Ft |
Tax History Compared to Growth
Tax History
| Year | Tax Paid | Tax Assessment Tax Assessment Total Assessment is a certain percentage of the fair market value that is determined by local assessors to be the total taxable value of land and additions on the property. | Land | Improvement |
|---|---|---|---|---|
| 2024 | $7,221 | $589,050 | $235,620 | $353,430 |
| 2023 | $7,081 | $577,500 | $231,000 | $346,500 |
| 2022 | $4,070 | $336,477 | $113,361 | $223,116 |
| 2021 | $4,139 | $347,174 | $104,149 | $243,025 |
| 2020 | $4,179 | $343,616 | $103,082 | $240,534 |
| 2019 | $3,954 | $331,900 | $99,600 | $232,300 |
| 2018 | $3,905 | $324,000 | $97,200 | $226,800 |
| 2016 | $2,968 | $248,000 | $74,400 | $173,600 |
| 2015 | $3,446 | $288,000 | $86,400 | $201,600 |
| 2014 | $3,030 | $247,000 | $74,100 | $172,900 |
Agents Affiliated with this Home
-
Lori Morrissey
L
Seller's Agent in 2022
Lori Morrissey
Coldwell Banker Exclusive
(818) 380-5100
2 in this area
13 Total Sales
-
Jackson Day

Buyer's Agent in 2022
Jackson Day
DOMO Real Estate
(310) 373-1036
1 in this area
13 Total Sales
-
Mary Hill

Seller's Agent in 2020
Mary Hill
Sotheby's International Realty
(818) 605-7880
5 in this area
57 Total Sales
-
Todd Strane

Buyer's Agent in 2020
Todd Strane
American Pride Financial Group
(949) 222-0005
1 in this area
16 Total Sales
Map
Source: California Regional Multiple Listing Service (CRMLS)
MLS Number: SR22134200
APN: 2162-009-044
- 5447 Zelzah Ave
- 5454 Zelzah Ave Unit 309
- 5414 Newcastle Ave Unit 49
- 5414 Newcastle Ave Unit 10
- 5414 Newcastle Ave Unit 66
- 5414 Newcastle Ave Unit 1
- 5414 Newcastle Ave Unit 52
- 5401 Zelzah Ave Unit 124
- 5400 Newcastle Ave Unit 56
- 5400 Newcastle Ave Unit 46
- 5409 Yarmouth Ave Unit 3
- 17832 Margate St
- 5403 Newcastle Ave Unit 60
- 5403 Newcastle Ave Unit 69
- 5403 Newcastle Ave Unit 64
- 5353 Yarmouth Ave Unit 105
- 5328 Newcastle Ave Unit 58
- 5328 Newcastle Ave Unit 22
- 5328 Newcastle Ave Unit 46
- 5429 Newcastle Ave Unit 213
- 5447 Zelzah Ave Unit 132
- 5447 Zelzah Ave Unit 131
- 5447 Zelzah Ave Unit 114
- 5447 Zelzah Ave Unit 112
- 5447 Zelzah Ave Unit 111
- 5447 Zelzah Ave Unit 110
- 5447 Zelzah Ave Unit 109
- 5447 Zelzah Ave Unit 108
- 5447 Zelzah Ave Unit 107
- 5447 Zelzah Ave Unit 106
- 5447 Zelzah Ave Unit 105
- 5447 Zelzah Ave Unit 104
- 5447 Zelzah Ave Unit 103
- 5447 Zelzah Ave Unit 102
- 5447 Zelzah Ave Unit 101
- 5447 Zelzah Ave Unit 130
- 5447 Zelzah Ave Unit 129
- 5447 Zelzah Ave Unit 128
- 5447 Zelzah Ave Unit 127
- 5447 Zelzah Ave Unit 126

