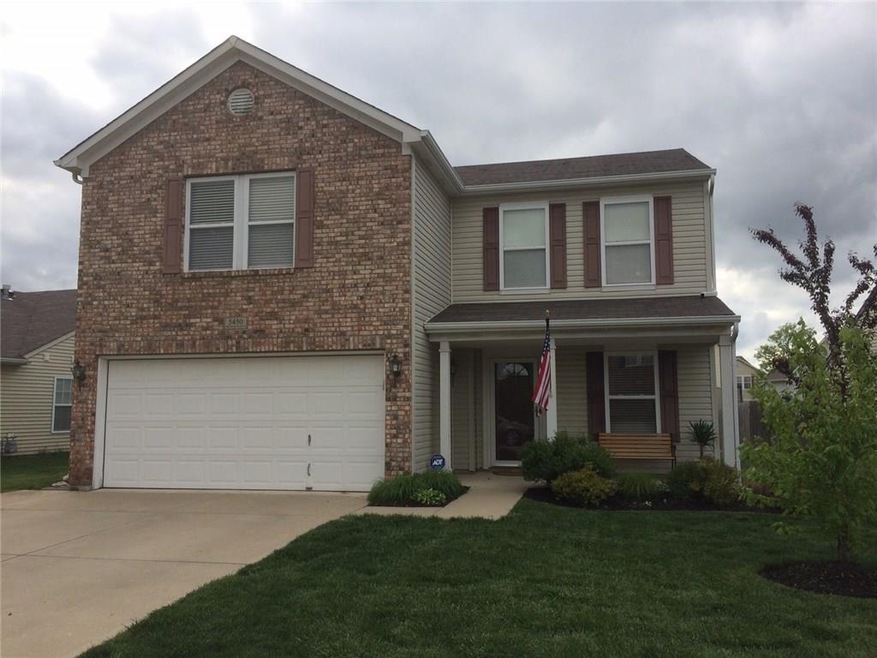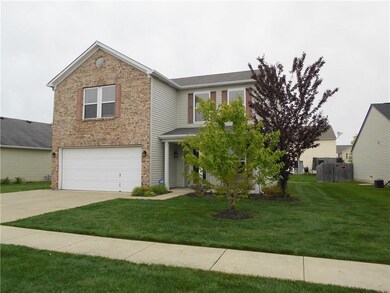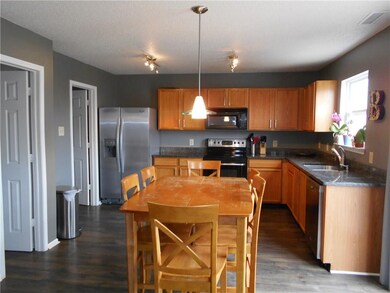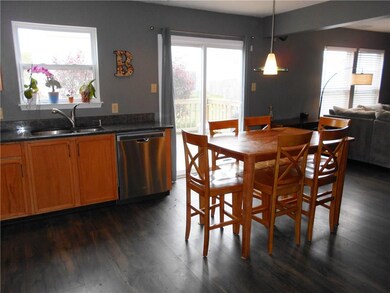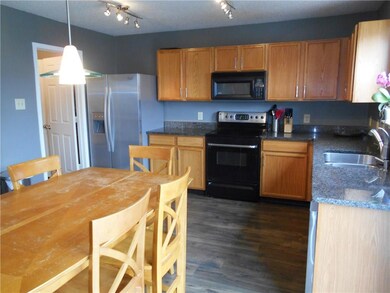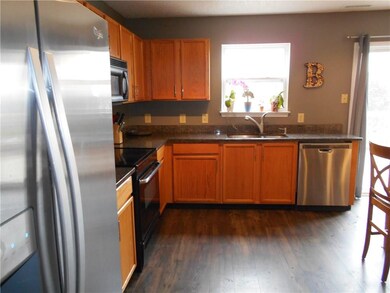
5450 Grassy Bank Dr Indianapolis, IN 46237
Galludet NeighborhoodHighlights
- Woodwork
- Walk-In Closet
- Forced Air Heating and Cooling System
- Franklin Central High School Rated A-
- Security System Owned
- Water Purifier
About This Home
As of August 2024Honey stop the car! Franklin Township beauty featuring 3BR/2.5 bath + HUGE loft area. FR + LR (currently used as formal dining) Open concept main floor with beautiful laminate flooring, pantry + family locker area. All kit appls. stay, granite counter tops, 20x12 wood rear deck w/prof. landscaping. Wired for surround sound. Upstairs has newer carpet, open concept, MBR w/ garden tub/shower combo & WIC. Upper level laundry rm. Kinetico water system, new HWH, workbench in garage remains.
Last Agent to Sell the Property
Nancy Juday
F.C. Tucker Company Listed on: 05/03/2017

Last Buyer's Agent
Shelly Walters
F.C. Tucker Company

Home Details
Home Type
- Single Family
Est. Annual Taxes
- $1,186
Year Built
- Built in 2003
Lot Details
- 6,098 Sq Ft Lot
Home Design
- Slab Foundation
- Vinyl Construction Material
Interior Spaces
- 2-Story Property
- Woodwork
- Attic Access Panel
Kitchen
- Electric Oven
- Built-In Microwave
- Dishwasher
- Disposal
Bedrooms and Bathrooms
- 3 Bedrooms
- Walk-In Closet
Home Security
- Security System Owned
- Fire and Smoke Detector
Parking
- Garage
- Driveway
Utilities
- Forced Air Heating and Cooling System
- Heating System Uses Gas
- Gas Water Heater
- Water Purifier
Community Details
- Association fees include maintenance
- Waters Edge At Cummins Farm Subdivision
- Property managed by Kirkpatrick
Listing and Financial Details
- Assessor Parcel Number 491502109017000300
Ownership History
Purchase Details
Home Financials for this Owner
Home Financials are based on the most recent Mortgage that was taken out on this home.Purchase Details
Home Financials for this Owner
Home Financials are based on the most recent Mortgage that was taken out on this home.Purchase Details
Home Financials for this Owner
Home Financials are based on the most recent Mortgage that was taken out on this home.Purchase Details
Home Financials for this Owner
Home Financials are based on the most recent Mortgage that was taken out on this home.Similar Homes in the area
Home Values in the Area
Average Home Value in this Area
Purchase History
| Date | Type | Sale Price | Title Company |
|---|---|---|---|
| Warranty Deed | $285,000 | Chicago Title | |
| Interfamily Deed Transfer | -- | None Available | |
| Deed | $159,900 | -- | |
| Deed | $159,900 | Transnation Title | |
| Quit Claim Deed | -- | -- |
Mortgage History
| Date | Status | Loan Amount | Loan Type |
|---|---|---|---|
| Open | $276,450 | New Conventional | |
| Previous Owner | $170,000 | New Conventional | |
| Previous Owner | $155,103 | New Conventional | |
| Previous Owner | $107,400 | New Conventional |
Property History
| Date | Event | Price | Change | Sq Ft Price |
|---|---|---|---|---|
| 08/26/2024 08/26/24 | Sold | $285,000 | 0.0% | $140 / Sq Ft |
| 07/26/2024 07/26/24 | Pending | -- | -- | -- |
| 07/23/2024 07/23/24 | Price Changed | $285,000 | -1.7% | $140 / Sq Ft |
| 07/12/2024 07/12/24 | For Sale | $289,900 | +81.3% | $143 / Sq Ft |
| 07/06/2017 07/06/17 | Sold | $159,900 | 0.0% | $79 / Sq Ft |
| 06/07/2017 06/07/17 | Pending | -- | -- | -- |
| 05/03/2017 05/03/17 | For Sale | $159,900 | -- | $79 / Sq Ft |
Tax History Compared to Growth
Tax History
| Year | Tax Paid | Tax Assessment Tax Assessment Total Assessment is a certain percentage of the fair market value that is determined by local assessors to be the total taxable value of land and additions on the property. | Land | Improvement |
|---|---|---|---|---|
| 2024 | $2,236 | $241,600 | $27,200 | $214,400 |
| 2023 | $2,236 | $214,800 | $27,200 | $187,600 |
| 2022 | $2,281 | $214,800 | $27,200 | $187,600 |
| 2021 | $1,868 | $178,400 | $27,200 | $151,200 |
| 2020 | $1,769 | $168,700 | $27,200 | $141,500 |
| 2019 | $1,673 | $159,200 | $16,000 | $143,200 |
| 2018 | $1,476 | $139,700 | $16,000 | $123,700 |
| 2017 | $1,428 | $135,100 | $16,000 | $119,100 |
| 2016 | $1,344 | $126,900 | $16,000 | $110,900 |
| 2014 | $1,126 | $112,600 | $16,000 | $96,600 |
| 2013 | $1,134 | $111,400 | $16,000 | $95,400 |
Agents Affiliated with this Home
-
Roger Webb

Seller's Agent in 2024
Roger Webb
Roger Webb Real Estate, Inc
(317) 332-3105
2 in this area
241 Total Sales
-
Summer Hudson

Buyer's Agent in 2024
Summer Hudson
eXp Realty, LLC
(317) 622-6575
2 in this area
344 Total Sales
-
N
Seller's Agent in 2017
Nancy Juday
F.C. Tucker Company
-
S
Buyer's Agent in 2017
Shelly Walters
F.C. Tucker Company
Map
Source: MIBOR Broker Listing Cooperative®
MLS Number: MBR21482564
APN: 49-15-02-109-017.000-300
- 5522 Grassy Bank Dr
- 5504 Grassy Bank Dr
- 5502 Floating Leaf Dr
- 5322 Lily Pad Ln
- 6652 Olive Branch Ct
- 7129 Dublin Ln
- 6816 Minnow Dr
- 5236 Skipping Stone Dr
- 5637 Woodland Trace Blvd
- 5823 Fire Opal Way
- 7118 Estes Dr
- 5928 Sunstone Rd
- 5839 Sunstone Rd
- 7213 Estes Dr
- 5904 Sunstone Rd
- 7230 Estes Dr
- 5519 Apple Branch Way
- 5652 Apple Branch Way
- 5340 Thompson Park Blvd
- 5615 Burning Tree Ct
