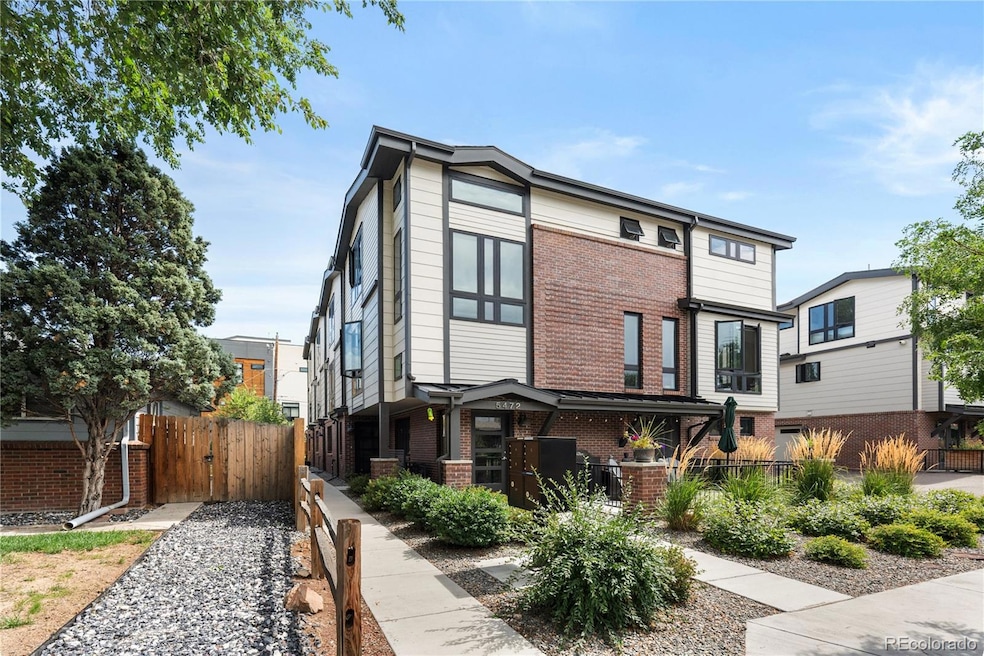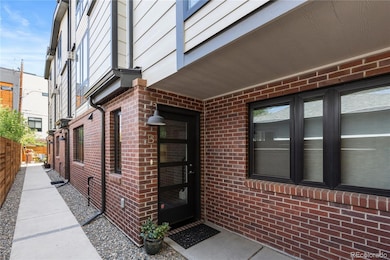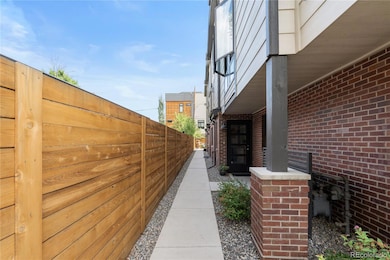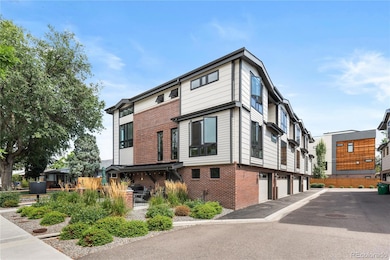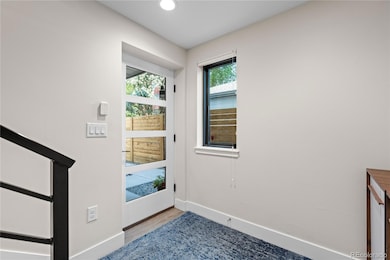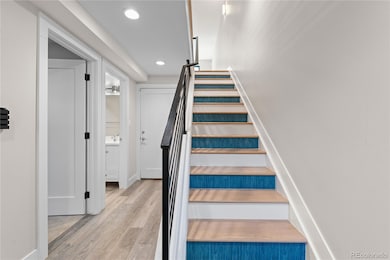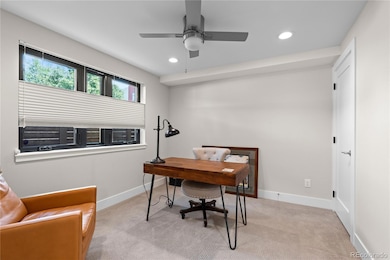5472 S Nevada St Unit B Littleton, CO 80120
Estimated payment $4,396/month
Highlights
- Primary Bedroom Suite
- Contemporary Architecture
- 2 Car Attached Garage
- Goddard Middle School Rated A
- Wood Flooring
- Eat-In Kitchen
About This Home
Welcome to 5472 S. Nevada Street, Unit B in Littleton—offering stylish, low-maintenance living just steps from the charm of Downtown. This 3-bedroom, 4-bathroom home with an attached 2-car garage showcases designer finishes throughout, creating a refined yet comfortable feel. The lower level features a private bedroom with a full bath, ideal for guests or a home office. The main level is light-filled and open, highlighted by a gourmet kitchen with modern finishes, a dining area, and a welcoming living room with a fireplace, along with a convenient half bath. Upstairs, the primary suite is a true retreat with a spa-like bath, while an additional ensuite bedroom provides flexibility. Step outside and enjoy being within walking distance to Littleton’s best restaurants, boutiques, coffee shops, and the light rail, making this the perfect blend of style, convenience, and Colorado lifestyle.
Listing Agent
Compass - Denver Brokerage Email: schossowgroup@compass.com,303-903-2345 Listed on: 09/03/2025

Property Details
Home Type
- Condominium
Est. Annual Taxes
- $4,842
Year Built
- Built in 2020
HOA Fees
- $259 Monthly HOA Fees
Parking
- 2 Car Attached Garage
Home Design
- Contemporary Architecture
- Entry on the 1st floor
- Brick Exterior Construction
- Composition Roof
- Cement Siding
Interior Spaces
- 1,692 Sq Ft Home
- 3-Story Property
- Built-In Features
- Ceiling Fan
- Window Treatments
- Family Room with Fireplace
- Dining Room
Kitchen
- Eat-In Kitchen
- Oven
- Range with Range Hood
- Microwave
- Dishwasher
- Kitchen Island
Flooring
- Wood
- Carpet
- Tile
Bedrooms and Bathrooms
- 3 Bedrooms
- Primary Bedroom Suite
- Walk-In Closet
Schools
- Field Elementary School
- Goddard Middle School
- Littleton High School
Additional Features
- Two or More Common Walls
- Forced Air Heating and Cooling System
Listing and Financial Details
- Exclusions: Sellers Personal Property
- Assessor Parcel Number 035440184
Community Details
Overview
- Association fees include ground maintenance, maintenance structure, snow removal
- Nevada 7 Community Association, Phone Number (503) 928-4226
- Low-Rise Condominium
- Littleton Subdivision
Pet Policy
- Pets Allowed
Map
Home Values in the Area
Average Home Value in this Area
Tax History
| Year | Tax Paid | Tax Assessment Tax Assessment Total Assessment is a certain percentage of the fair market value that is determined by local assessors to be the total taxable value of land and additions on the property. | Land | Improvement |
|---|---|---|---|---|
| 2024 | $4,528 | $47,349 | -- | -- |
| 2023 | $4,528 | $47,349 | $0 | $0 |
| 2022 | $3,744 | $36,877 | $0 | $0 |
| 2021 | $3,744 | $36,877 | -- | -- |
Property History
| Date | Event | Price | List to Sale | Price per Sq Ft |
|---|---|---|---|---|
| 10/10/2025 10/10/25 | Price Changed | $709,000 | -2.7% | $419 / Sq Ft |
| 09/03/2025 09/03/25 | For Sale | $729,000 | -- | $431 / Sq Ft |
Purchase History
| Date | Type | Sale Price | Title Company |
|---|---|---|---|
| Special Warranty Deed | $650,000 | Land Title Guarantee |
Mortgage History
| Date | Status | Loan Amount | Loan Type |
|---|---|---|---|
| Open | $487,500 | New Conventional |
Source: REcolorado®
MLS Number: 3629033
APN: 2077-17-1-47-002
- 5592 S Nevada St Unit 106
- 2730 W Riverwalk Cir Unit C
- 2730 W Riverwalk Cir Unit A
- 2715 W Greens Dr Unit 2715
- 2700 W Greens Place Unit 2700
- 2712 W Greens Place Unit 2712
- 2773 W Riverwalk Cir Unit H
- 2788 W Greens Dr Unit 2788
- 2895 W Riverwalk Cir Unit 114
- 2606 W Alamo Ave
- 2526 W Alamo Ave
- 2896 W Riverwalk Cir Unit A304
- 5380 S Prescott St Unit 5380
- 2894 W Riverwalk Cir Unit 108
- 2894 W Riverwalk Cir Unit 209
- 1834 W Crestline Ave
- 5750 S Bemis St
- 5873 S Prince St Unit 101A
- 2844 W Centennial Dr Unit K
- 3016 W Prentice Ave Unit C
- 2715 W Greens Dr
- 2100 W Littleton Blvd
- 2894 W Riverwalk Cir Unit 301
- 5807 S Rapp St
- 2940 W Centennial Dr
- 3016 W Prentice Ave Unit D
- 5151 S Rio Grande St
- 5529 S Windermere St
- 5579 S Windermere St
- 5339 S Windermere St
- 2961 W Centennial Dr
- 5425 S Federal Cir
- 6014 S Prince St
- 4957 S Prince Ct
- 5820 S Windermere St
- 6137 Sterne Cir
- 5957 S Gallup St
- 5250 S Huron Way Unit 13-101
- 5681 S Lowell Blvd Unit 5681
- 5418 S Huron St
