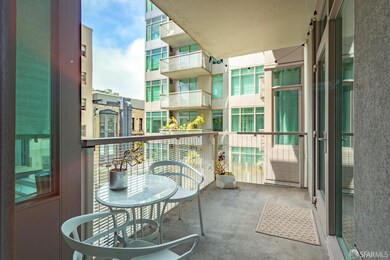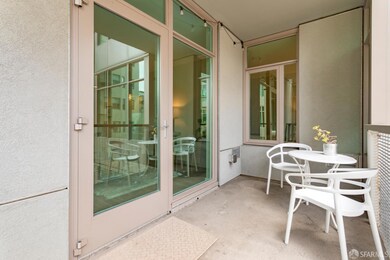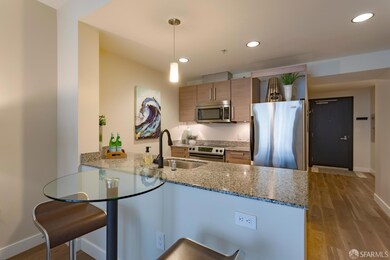
The Hayes Condos 55 Page St Unit 428 San Francisco, CA 94102
Hayes Valley NeighborhoodEstimated payment $5,133/month
Highlights
- Fitness Center
- 1-minute walk to Market And Haight/Gough
- Contemporary Architecture
- Rooftop Deck
- 0.59 Acre Lot
- Wood Flooring
About This Home
Built in 2008, this one-bed plus den, one-bath modern condo in the heart of Hayes Valley, offers over 650 square feet of stylish living space. The home features an open floor plan, allowing for abundant natural light throughout. Hardwood flooring extends throughout the main living areas. The kitchen boasts a convenient layout overlooking the living area, with modern appliances and granite countertops, making it an ideal space for culinary enthusiasts. The primary bedroom offers a comfortable and bright atmosphere, while the bathroom provides a spacious and well-appointed space with tiled flooring. In addition, the comfortable den affords a space to easily work from home in a quiet space. Additional features of the home include bright lighting, in unit laundry and a spacious balcony, allowing for the enjoyment of the outdoors. The property's modern architecture and neutral tones contribute to its timeless appeal. Included in your ownership are great amenities including an elevator, designated parking spot, front desk concierge, private fitness center, bike storage and a large, shared rooftop deck with BBQ area. The home is close to all the Civic Center cultural locations as well as convenient transportation and fantastic restaurants.
Last Listed By
Steven Gallagher
Coldwell Banker Realty License #01193002 Listed on: 05/29/2025

Open House Schedule
-
Saturday, May 31, 20252:00 to 4:00 pm5/31/2025 2:00:00 PM +00:005/31/2025 4:00:00 PM +00:00Built in 2008, this one-bed plus den, one-bath modern condo in the heart of Hayes Valley, offers over 650 square feet of stylish living space. The home features an open floor plan, allowing for abundant natural light throughout. The kitchen boasts a convenient layout overlooking the living area, with modern appliances and granite countertops, making it an ideal space for culinary enthusiasts. The bedroom offers a comfortable atmosphere, while the bathroom provides a spacious and well-appointed space with tiled flooring. In addition, there is a den which affords a space to easily work from home. Additional features of the home include in unit laundry and a spacious balcony. Included in your ownership are great amenities including an elevator, designated parking spot, front desk concierge, private fitness center, bike storage and a large, shared rooftop deck with BBQ area. The home is close to all the Civic Center cultural locations as well as convenient transportation and fantastic restaurants.Add to Calendar
-
Sunday, June 01, 20252:00 to 4:00 pm6/1/2025 2:00:00 PM +00:006/1/2025 4:00:00 PM +00:00Built in 2008, this one-bed plus den, one-bath modern condo in the heart of Hayes Valley, offers over 650 square feet of stylish living space. The home features an open floor plan, allowing for abundant natural light throughout. The kitchen boasts a convenient layout overlooking the living area, with modern appliances and granite countertops, making it an ideal space for culinary enthusiasts. The bedroom offers a comfortable atmosphere, while the bathroom provides a spacious and well-appointed space with tiled flooring. In addition, there is a den which affords a space to easily work from home. Additional features of the home include in unit laundry and a spacious balcony. Included in your ownership are great amenities including an elevator, designated parking spot, front desk concierge, private fitness center, bike storage and a large, shared rooftop deck with BBQ area. The home is close to all the Civic Center cultural locations as well as convenient transportation and fantastic restaurants.Add to Calendar
Property Details
Home Type
- Condominium
Est. Annual Taxes
- $9,581
Year Built
- Built in 2008 | Remodeled
Lot Details
- North Facing Home
HOA Fees
- $647 Monthly HOA Fees
Home Design
- Contemporary Architecture
- Bitumen Roof
Interior Spaces
- 646 Sq Ft Home
- Wood Flooring
Kitchen
- Built-In Electric Range
- Microwave
- Dishwasher
- Granite Countertops
Bedrooms and Bathrooms
- Walk-In Closet
- 1 Full Bathroom
- Quartz Bathroom Countertops
Laundry
- Laundry closet
- Stacked Washer and Dryer
Home Security
Parking
- 1 Car Garage
- Garage Door Opener
- Open Parking
- Parking Fee
- $100 Parking Fee
- Assigned Parking
Outdoor Features
- Balcony
- Covered Deck
Utilities
- Heating Available
- 220 Volts in Kitchen
Listing and Financial Details
- Assessor Parcel Number 0854069
Community Details
Overview
- Association fees include door person, elevator, homeowners insurance, insurance on structure, maintenance exterior, ground maintenance, management, roof
- 128 Units
- The Hayes Residential Owners Association
- Mid-Rise Condominium
- 8-Story Property
Amenities
- Rooftop Deck
- Community Barbecue Grill
Recreation
Pet Policy
- Pets Allowed
Security
- Fire and Smoke Detector
- Fire Suppression System
Map
About The Hayes Condos
Home Values in the Area
Average Home Value in this Area
Tax History
| Year | Tax Paid | Tax Assessment Tax Assessment Total Assessment is a certain percentage of the fair market value that is determined by local assessors to be the total taxable value of land and additions on the property. | Land | Improvement |
|---|---|---|---|---|
| 2024 | $9,581 | $746,889 | $448,135 | $298,754 |
| 2023 | $9,425 | $732,246 | $439,349 | $292,897 |
| 2022 | $9,248 | $717,889 | $430,735 | $287,154 |
| 2021 | $9,061 | $703,814 | $422,290 | $281,524 |
| 2020 | $9,112 | $696,598 | $417,960 | $278,638 |
| 2019 | $8,804 | $682,940 | $409,765 | $273,175 |
| 2018 | $8,404 | $669,550 | $401,731 | $267,819 |
| 2017 | $8,005 | $656,422 | $393,854 | $262,568 |
| 2016 | $7,858 | $643,552 | $386,132 | $257,420 |
| 2015 | $7,775 | $633,886 | $380,332 | $253,554 |
| 2014 | $7,636 | $621,470 | $372,882 | $248,588 |
Property History
| Date | Event | Price | Change | Sq Ft Price |
|---|---|---|---|---|
| 05/29/2025 05/29/25 | For Sale | $695,000 | -- | $1,076 / Sq Ft |
Purchase History
| Date | Type | Sale Price | Title Company |
|---|---|---|---|
| Interfamily Deed Transfer | -- | Amrock Inc | |
| Interfamily Deed Transfer | -- | Amrock Inc | |
| Interfamily Deed Transfer | -- | Amrock Inc | |
| Interfamily Deed Transfer | -- | Amrock Inc | |
| Interfamily Deed Transfer | -- | Amrock Inc | |
| Interfamily Deed Transfer | -- | Amrock Inc | |
| Interfamily Deed Transfer | -- | None Available | |
| Grant Deed | $580,000 | First American Title Company |
Mortgage History
| Date | Status | Loan Amount | Loan Type |
|---|---|---|---|
| Open | $623,500 | New Conventional | |
| Closed | $621,750 | New Conventional | |
| Closed | $625,000 | New Conventional | |
| Closed | $620,000 | Adjustable Rate Mortgage/ARM | |
| Closed | $374,300 | New Conventional | |
| Closed | $417,000 | Purchase Money Mortgage |
Similar Homes in San Francisco, CA
Source: San Francisco Association of REALTORS® MLS
MLS Number: 425044548
APN: 0854-069
- 55 Page St Unit 428
- 55 Page St Unit 412
- 11 Franklin St Unit 603
- 36-38 Gough St
- 34 Gough St
- 8 Octavia St Unit 404
- 47 Octavia St
- 219 Lily St
- 1745 Market St
- 221 Lily St
- 77 Van Ness Ave Unit 405
- 233 Franklin St Unit 404
- 73 Waller St
- 140 S Van Ness Ave Unit 430
- 140 S Van Ness Ave Unit 1102
- 342 Hayes St Unit M
- 321 Page St
- 1886 Market St
- 300 Ivy St Unit 401
- 479 Oak St






