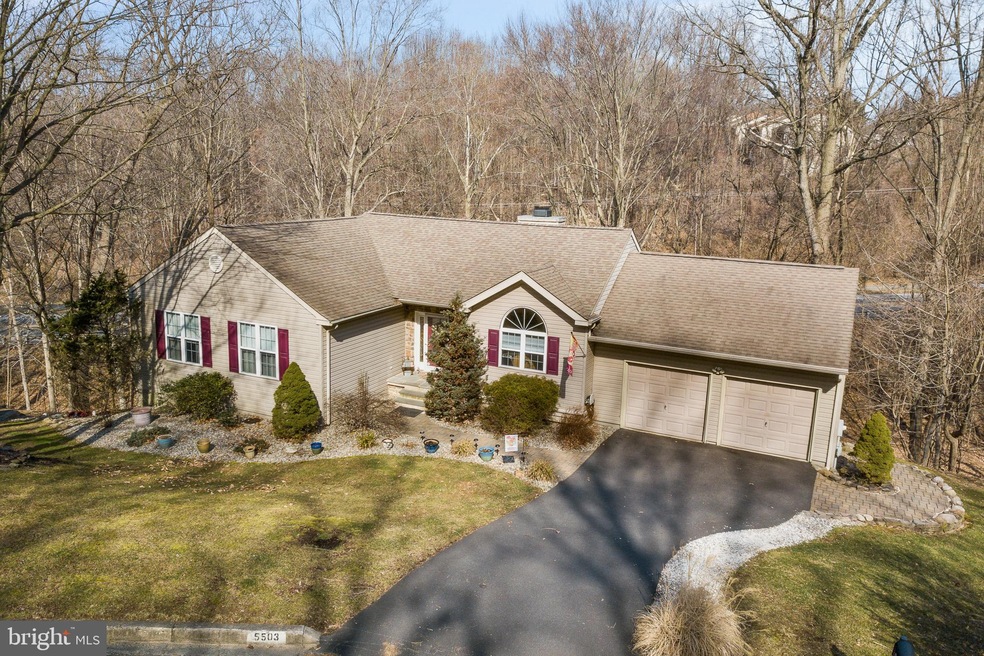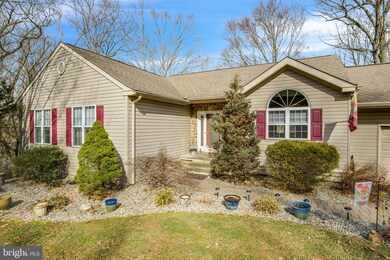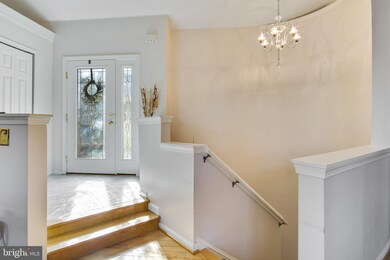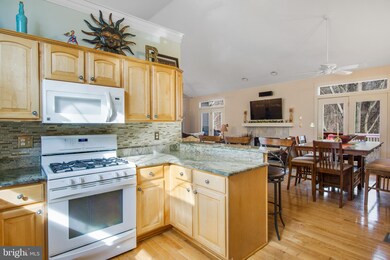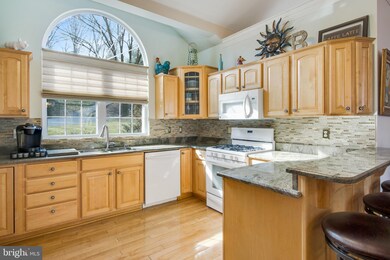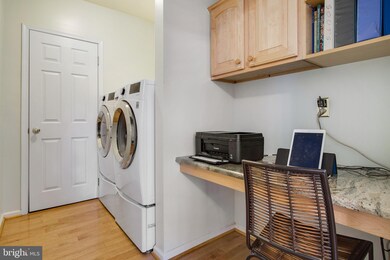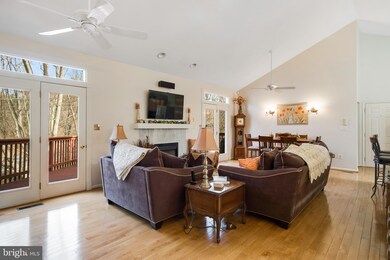
5503 E Timberview Ct Wilmington, DE 19808
Pike Creek NeighborhoodHighlights
- Panoramic View
- Wooded Lot
- Raised Ranch Architecture
- Heritage Elementary School Rated A-
- Cathedral Ceiling
- Wood Flooring
About This Home
As of May 2019Welcome Home!! This fantastic hillside ranch has a soaring open floorplan with vaulted ceilings that extend through the Living Room, Dining Room, Kitchen, and Foyer and has the feel of a modern ski-lodge. The main floor living area has a gas fireplace, hanging flat screen TV and double french doors to the dramatic rear yard that looks over a sloping wooded lot and generously sized deck. The kitchen is open to the LR and DR with a breakfast bar and bright atrium window, and plenty of granite counter space. Back to the Master Bedroom with Vaulted Ceilings and a newly upgraded Master Bathroom w/ The foyer includes a turned staircase with a premium chandelier to the lower level that has been finished beautifully with a 22x28 Great Room/Den/Game Room. This space offers a 2nd Full Bedroom and kitchenette (in-law quarters). The ceilings are over 10' tall with a wall of windows facing the wooded lot. There is also a 2nd HVAC system in the lower level and a huge utility/storage area. Some recent updates include a new driveway, granite counters, HVAC (2016), Master Bathroom complete renovation, vinyl flooring in Game Room.
Home Details
Home Type
- Single Family
Est. Annual Taxes
- $3,196
Year Built
- Built in 1999
Lot Details
- 0.36 Acre Lot
- Lot Dimensions are 93 x 145
- Landscaped
- Irregular Lot
- Sloped Lot
- Wooded Lot
- Backs to Trees or Woods
- Property is in good condition
- Property is zoned NC10, Irregular, Wooded, Sloping
HOA Fees
- $13 Monthly HOA Fees
Parking
- 2 Car Direct Access Garage
- Oversized Parking
- Garage Door Opener
- Driveway
- On-Street Parking
Property Views
- Panoramic
- Woods
Home Design
- Raised Ranch Architecture
- Rambler Architecture
- Pitched Roof
- Shingle Roof
- Architectural Shingle Roof
- Vinyl Siding
Interior Spaces
- Property has 2 Levels
- Cathedral Ceiling
- Vinyl Clad Windows
- Insulated Windows
- Palladian Windows
- Window Screens
- French Doors
- Insulated Doors
- Family Room
- Living Room
- Dining Room
- Partially Finished Basement
- Walk-Out Basement
- Storm Doors
Flooring
- Wood
- Carpet
- Tile or Brick
- Vinyl
Bedrooms and Bathrooms
- En-Suite Primary Bedroom
Outdoor Features
- Exterior Lighting
Schools
- Heritage Elementary School
- Skyline Middle School
- Dickinson High School
Utilities
- Forced Air Heating and Cooling System
- Heating System Powered By Leased Propane
- 220 Volts
- Propane Water Heater
- Cable TV Available
Community Details
- Skyline Ridge Subdivision
Listing and Financial Details
- Assessor Parcel Number 08-043.10-113
Ownership History
Purchase Details
Home Financials for this Owner
Home Financials are based on the most recent Mortgage that was taken out on this home.Purchase Details
Home Financials for this Owner
Home Financials are based on the most recent Mortgage that was taken out on this home.Similar Homes in Wilmington, DE
Home Values in the Area
Average Home Value in this Area
Purchase History
| Date | Type | Sale Price | Title Company |
|---|---|---|---|
| Deed | $405,000 | None Available | |
| Deed | $365,000 | None Available |
Mortgage History
| Date | Status | Loan Amount | Loan Type |
|---|---|---|---|
| Open | $387,000 | New Conventional | |
| Closed | $384,750 | New Conventional | |
| Previous Owner | $292,000 | New Conventional | |
| Previous Owner | $240,000 | Credit Line Revolving | |
| Previous Owner | $111,600 | Credit Line Revolving | |
| Previous Owner | $197,000 | Unknown | |
| Previous Owner | $110,000 | Credit Line Revolving |
Property History
| Date | Event | Price | Change | Sq Ft Price |
|---|---|---|---|---|
| 05/17/2019 05/17/19 | Sold | $405,000 | -3.5% | $133 / Sq Ft |
| 04/01/2019 04/01/19 | Pending | -- | -- | -- |
| 03/26/2019 03/26/19 | For Sale | $419,900 | +15.0% | $138 / Sq Ft |
| 07/28/2013 07/28/13 | Sold | $365,000 | +1.7% | $126 / Sq Ft |
| 05/13/2013 05/13/13 | Pending | -- | -- | -- |
| 05/06/2013 05/06/13 | For Sale | $359,000 | -- | $124 / Sq Ft |
Tax History Compared to Growth
Tax History
| Year | Tax Paid | Tax Assessment Tax Assessment Total Assessment is a certain percentage of the fair market value that is determined by local assessors to be the total taxable value of land and additions on the property. | Land | Improvement |
|---|---|---|---|---|
| 2024 | $3,558 | $96,300 | $23,000 | $73,300 |
| 2023 | $3,139 | $96,300 | $23,000 | $73,300 |
| 2022 | $3,176 | $96,300 | $23,000 | $73,300 |
| 2021 | $3,176 | $96,300 | $23,000 | $73,300 |
| 2020 | $3,186 | $96,300 | $23,000 | $73,300 |
| 2019 | $3,336 | $96,300 | $23,000 | $73,300 |
| 2018 | $218 | $96,300 | $23,000 | $73,300 |
| 2017 | $2,942 | $96,300 | $23,000 | $73,300 |
| 2016 | $2,942 | $96,300 | $23,000 | $73,300 |
| 2015 | $2,756 | $96,300 | $23,000 | $73,300 |
| 2014 | $2,551 | $96,300 | $23,000 | $73,300 |
Agents Affiliated with this Home
-

Seller's Agent in 2019
Marcus Duphily
Patterson Schwartz
(302) 593-2828
12 in this area
119 Total Sales
-

Buyer's Agent in 2019
Sharon Immediato
BHHS Fox & Roach
(610) 996-5415
2 in this area
69 Total Sales
-

Seller's Agent in 2013
Stephen Mottola
Compass
(302) 437-6600
24 in this area
699 Total Sales
Map
Source: Bright MLS
MLS Number: DENC471112
APN: 08-043.10-113
- 5414 Valley Green Dr Unit D4
- 5407 Jenmatt Dr
- 3903 Haley Ct Unit 56
- 3801 Haley Ct Unit 61
- 3109 Albemarle Rd
- 3239 Brookline Rd
- 3205 Champions Dr
- 350 Quimby Dr
- 5446 Doral Dr
- 5431 Doral Dr
- 2722 E Riding Dr
- 17 Mcmechem Ct
- 222 Carlow Dr
- 58 Vansant Rd
- 102 Roseman Ct
- 2638 Drayton Dr
- 2635 Drayton Dr
- 43 Rankin Rd
- 3602 Rustic Ln Unit 144
- 3600 Rustic Ln Unit 236
