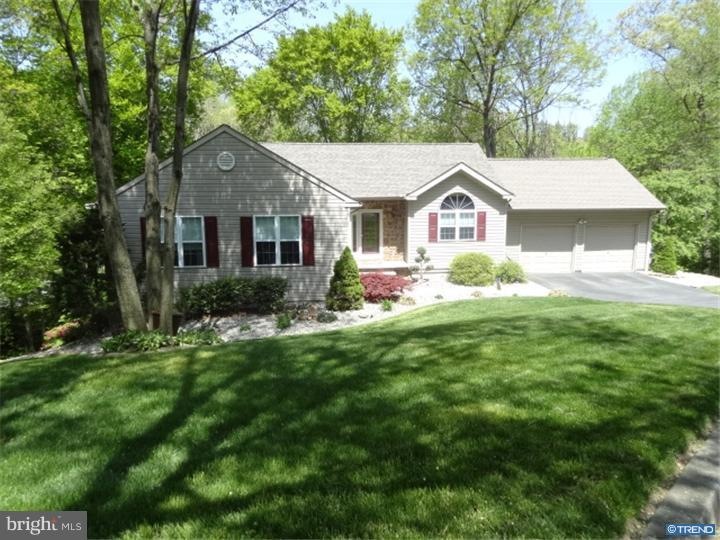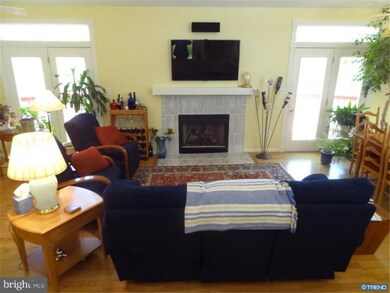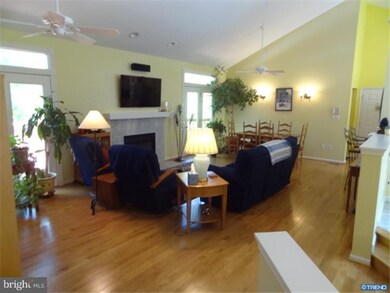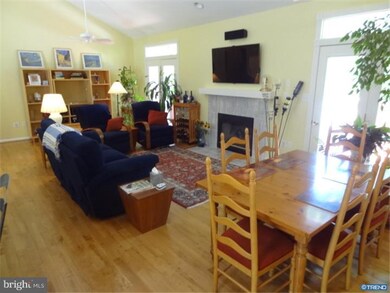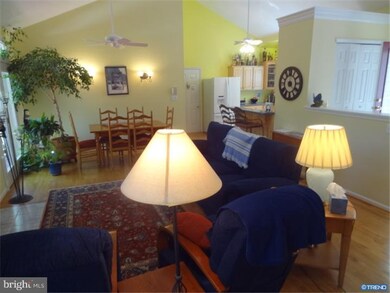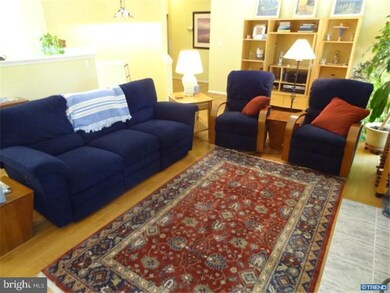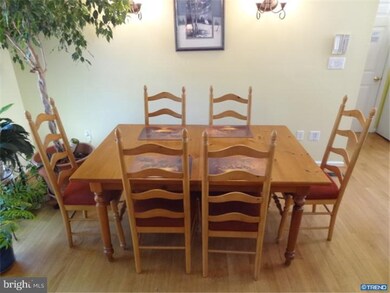
5503 E Timberview Ct Wilmington, DE 19808
Pike Creek NeighborhoodHighlights
- Deck
- Wooded Lot
- Cathedral Ceiling
- Heritage Elementary School Rated A-
- Raised Ranch Architecture
- Wood Flooring
About This Home
As of May 2019Wonderful open and airy raised ranch in Skyline Ridge. Soaring vaulted ceilings make for a dramtaic main living, dining and kitchen area. Gleaming hardwood floors, gas firplace and two sets of French doors leading to a a heavenly deck overlooking the lush and mature property. There is a first floor master and two additonal bedrooms on the main floor. The lower level 22 x 28 great room boast 10 foot ceilings, a wet bar and and abundance of windows for plenty of natural light. There is an additonal master suite on this level, great for in-laws or guests. All audio equipment included in sale.
Home Details
Home Type
- Single Family
Est. Annual Taxes
- $2,414
Year Built
- Built in 1999
Lot Details
- 0.31 Acre Lot
- Cul-De-Sac
- Sloped Lot
- Wooded Lot
- Front Yard
- Property is in good condition
HOA Fees
- $8 Monthly HOA Fees
Parking
- 2 Car Attached Garage
- 3 Open Parking Spaces
- Driveway
Home Design
- Raised Ranch Architecture
- Rambler Architecture
- Pitched Roof
- Shingle Roof
- Stone Siding
- Vinyl Siding
- Concrete Perimeter Foundation
Interior Spaces
- 2,900 Sq Ft Home
- Wet Bar
- Cathedral Ceiling
- Ceiling Fan
- Gas Fireplace
- Family Room
- Living Room
- Dining Room
- Finished Basement
- Basement Fills Entire Space Under The House
- Home Security System
- Laundry on lower level
Kitchen
- Breakfast Area or Nook
- Self-Cleaning Oven
- Dishwasher
- Disposal
Flooring
- Wood
- Wall to Wall Carpet
Bedrooms and Bathrooms
- 4 Bedrooms
- En-Suite Primary Bedroom
- En-Suite Bathroom
- 3 Full Bathrooms
Outdoor Features
- Deck
Utilities
- Forced Air Heating and Cooling System
- Cooling System Utilizes Bottled Gas
- Heating System Uses Propane
- 200+ Amp Service
- Propane Water Heater
- Cable TV Available
Community Details
- Skyline Ridge Subdivision
Listing and Financial Details
- Assessor Parcel Number 08-043.10-112
Ownership History
Purchase Details
Home Financials for this Owner
Home Financials are based on the most recent Mortgage that was taken out on this home.Purchase Details
Home Financials for this Owner
Home Financials are based on the most recent Mortgage that was taken out on this home.Similar Homes in Wilmington, DE
Home Values in the Area
Average Home Value in this Area
Purchase History
| Date | Type | Sale Price | Title Company |
|---|---|---|---|
| Deed | $405,000 | None Available | |
| Deed | $365,000 | None Available |
Mortgage History
| Date | Status | Loan Amount | Loan Type |
|---|---|---|---|
| Open | $387,000 | New Conventional | |
| Closed | $384,750 | New Conventional | |
| Previous Owner | $292,000 | New Conventional | |
| Previous Owner | $240,000 | Credit Line Revolving | |
| Previous Owner | $111,600 | Credit Line Revolving | |
| Previous Owner | $197,000 | Unknown | |
| Previous Owner | $110,000 | Credit Line Revolving |
Property History
| Date | Event | Price | Change | Sq Ft Price |
|---|---|---|---|---|
| 05/17/2019 05/17/19 | Sold | $405,000 | -3.5% | $133 / Sq Ft |
| 04/01/2019 04/01/19 | Pending | -- | -- | -- |
| 03/26/2019 03/26/19 | For Sale | $419,900 | +15.0% | $138 / Sq Ft |
| 07/28/2013 07/28/13 | Sold | $365,000 | +1.7% | $126 / Sq Ft |
| 05/13/2013 05/13/13 | Pending | -- | -- | -- |
| 05/06/2013 05/06/13 | For Sale | $359,000 | -- | $124 / Sq Ft |
Tax History Compared to Growth
Tax History
| Year | Tax Paid | Tax Assessment Tax Assessment Total Assessment is a certain percentage of the fair market value that is determined by local assessors to be the total taxable value of land and additions on the property. | Land | Improvement |
|---|---|---|---|---|
| 2024 | $3,558 | $96,300 | $23,000 | $73,300 |
| 2023 | $3,139 | $96,300 | $23,000 | $73,300 |
| 2022 | $3,176 | $96,300 | $23,000 | $73,300 |
| 2021 | $3,176 | $96,300 | $23,000 | $73,300 |
| 2020 | $3,186 | $96,300 | $23,000 | $73,300 |
| 2019 | $3,336 | $96,300 | $23,000 | $73,300 |
| 2018 | $218 | $96,300 | $23,000 | $73,300 |
| 2017 | $2,942 | $96,300 | $23,000 | $73,300 |
| 2016 | $2,942 | $96,300 | $23,000 | $73,300 |
| 2015 | $2,756 | $96,300 | $23,000 | $73,300 |
| 2014 | $2,551 | $96,300 | $23,000 | $73,300 |
Agents Affiliated with this Home
-
Marcus Duphily

Seller's Agent in 2019
Marcus Duphily
Patterson Schwartz
(302) 593-2828
12 in this area
119 Total Sales
-
Sharon Immediato

Buyer's Agent in 2019
Sharon Immediato
BHHS Fox & Roach
(610) 996-5415
2 in this area
69 Total Sales
-
Stephen Mottola

Seller's Agent in 2013
Stephen Mottola
Compass
(302) 437-6600
23 in this area
709 Total Sales
Map
Source: Bright MLS
MLS Number: 1003438664
APN: 08-043.10-113
- 5414 Valley Green Dr Unit D4
- 3801 Haley Ct Unit 61
- 3605 Haley Ct Unit 75
- 3109 Albemarle Rd
- 3205 Champions Dr
- 5405 Delray Dr
- 350 Quimby Dr
- 5431 Doral Dr
- 2722 E Riding Dr
- 320 Quimby Dr
- 4907 Plum Run Ct
- 17 Mcmechem Ct
- 58 Vansant Rd
- 4861 Plum Run Ct
- 49 Helios Ct
- 7 Martine Ct
- 11 Forest Ridge Unit RG
- 4800 Sugar Plum Ct
- 3600 Rustic Ln Unit 236
- 4805 Hogan Dr Unit 6
