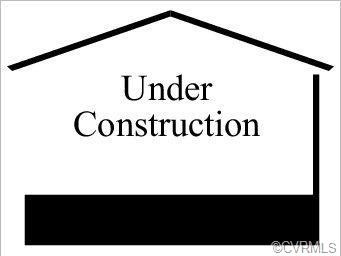
5504 Axe Handle Terrace Glen Allen, VA 23059
Short Pump NeighborhoodEstimated Value: $1,925,000 - $2,538,000
Highlights
- Under Construction
- 1.12 Acre Lot
- Main Floor Bedroom
- Kaechele Elementary Rated A-
- Wood Flooring
- Separate Formal Living Room
About This Home
As of January 2020Coustom built by Jim Walker
Last Agent to Sell the Property
Hometown Realty License #0225141021 Listed on: 05/17/2018

Last Buyer's Agent
Nancy Wan
First Choice Realty License #0225204769

Home Details
Home Type
- Single Family
Est. Annual Taxes
- $1,636
Year Built
- Built in 2019 | Under Construction
Lot Details
- 1.12
HOA Fees
- $30 Monthly HOA Fees
Parking
- 3 Car Direct Access Garage
- Garage Door Opener
- Driveway
Home Design
- Brick Exterior Construction
- Frame Construction
- Shingle Roof
Interior Spaces
- 6,876 Sq Ft Home
- 3-Story Property
- High Ceiling
- Ceiling Fan
- Gas Fireplace
- Thermal Windows
- Separate Formal Living Room
- Crawl Space
- Fire and Smoke Detector
Kitchen
- Breakfast Area or Nook
- Eat-In Kitchen
- Double Oven
- Gas Cooktop
- Microwave
- Dishwasher
- Kitchen Island
- Granite Countertops
Flooring
- Wood
- Carpet
- Ceramic Tile
Bedrooms and Bathrooms
- 5 Bedrooms
- Main Floor Bedroom
- En-Suite Primary Bedroom
- Walk-In Closet
- Bathroom Rough-In
- Double Vanity
Schools
- Kaechele Elementary School
- Short Pump Middle School
- Deep Run High School
Utilities
- Zoned Heating and Cooling
- Heating System Uses Natural Gas
- Tankless Water Heater
- Gas Water Heater
- Septic Tank
- Cable TV Available
Additional Features
- Rear Porch
- 1.12 Acre Lot
Community Details
- Westin Estates Subdivision
Listing and Financial Details
- Tax Lot 11
- Assessor Parcel Number 731-774-4763
Ownership History
Purchase Details
Purchase Details
Home Financials for this Owner
Home Financials are based on the most recent Mortgage that was taken out on this home.Purchase Details
Home Financials for this Owner
Home Financials are based on the most recent Mortgage that was taken out on this home.Similar Homes in Glen Allen, VA
Home Values in the Area
Average Home Value in this Area
Purchase History
| Date | Buyer | Sale Price | Title Company |
|---|---|---|---|
| Yl Developers Llc | $155,000 | Old Republic National Title | |
| He Jie | $1,606,714 | Attorney | |
| J R Walker Homes Llc A Virginia Limited | $220,000 | Attorney |
Mortgage History
| Date | Status | Borrower | Loan Amount |
|---|---|---|---|
| Previous Owner | He Jie | $1,285,000 | |
| Previous Owner | J R Walker Homes Llc A Virginia Limited | $210,000 |
Property History
| Date | Event | Price | Change | Sq Ft Price |
|---|---|---|---|---|
| 01/27/2020 01/27/20 | Sold | $1,606,714 | +6.4% | $234 / Sq Ft |
| 01/24/2019 01/24/19 | Pending | -- | -- | -- |
| 01/24/2019 01/24/19 | Price Changed | $1,510,000 | +67.8% | $220 / Sq Ft |
| 05/17/2018 05/17/18 | Price Changed | $899,900 | +0.5% | $131 / Sq Ft |
| 05/17/2018 05/17/18 | For Sale | $895,000 | -- | $130 / Sq Ft |
Tax History Compared to Growth
Tax History
| Year | Tax Paid | Tax Assessment Tax Assessment Total Assessment is a certain percentage of the fair market value that is determined by local assessors to be the total taxable value of land and additions on the property. | Land | Improvement |
|---|---|---|---|---|
| 2025 | $18,500 | $2,135,500 | $278,400 | $1,857,100 |
| 2024 | $18,500 | $2,068,600 | $248,400 | $1,820,200 |
| 2023 | $17,140 | $2,016,500 | $248,400 | $1,768,100 |
| 2022 | $13,219 | $1,555,200 | $248,400 | $1,306,800 |
| 2021 | $12,893 | $1,482,000 | $188,000 | $1,294,000 |
| 2020 | $12,893 | $1,482,000 | $188,000 | $1,294,000 |
| 2019 | $1,636 | $188,000 | $188,000 | $0 |
| 2018 | $1,636 | $188,000 | $188,000 | $0 |
| 2017 | $1,636 | $188,000 | $188,000 | $0 |
| 2016 | $1,592 | $183,000 | $183,000 | $0 |
| 2015 | -- | $183,000 | $183,000 | $0 |
Agents Affiliated with this Home
-
Greg Spicer

Seller's Agent in 2020
Greg Spicer
Hometown Realty
(804) 839-9966
2 in this area
124 Total Sales
-

Buyer's Agent in 2020
Nancy Wan
First Choice Realty
(804) 360-1888
Map
Source: Central Virginia Regional MLS
MLS Number: 1818099
APN: 731-774-4763
- 12725 Westin Estates Dr
- 12540 Heather Grove Rd
- 12201 Keats Grove Ct
- 12521 Serenity Ct
- 5713 Stoneacre Ct
- 5804 Ascot Glen Dr
- 1793 Three Chopt Rd
- 6005 Glen Abbey Dr
- 7292 Ellingham Ct
- 12401 Wyndham Dr W
- 7221 Shenfield Ave
- 5217 Aldenbrook Way
- 4315 Broad Hill Dr Unit A
- 4248 Broad Hill Dr Unit A
- 12304 Garnet Parke Cir
- 12328 Garnet Parke Cir
- 5605 Hunters Glen Dr
- 12300 Garnet Parke Cir
- 12453 Donahue Rd
- 5736 Rolling Creek Place
- 5504 Axe Handle Terrace
- 12813 Axe Handle Ct
- 12808 Axe Handle Ct
- 5500 Axe Handle Terrace
- 12816 Axe Handle Ct
- 12812 Axe Handle Ct
- 12805 Axe Handle Ct
- 12804 Axe Handle Ct
- 12808 Westin Estates Dr
- 12804 Westin Estates Dr
- 5504 Axe Handle Ln
- 12800 Axe Handle Ct
- 5500 Axe Handle Ln
- 12809 Westin Estates Dr
- 12805 Westin Estates Dr
- 12732 Axe Handle Ct
- 5509 Axe Handle Ln
- 12801 Westin Estates Dr
- 5505 Axe Handle Ln
- 5470 Axe Handle Ln
