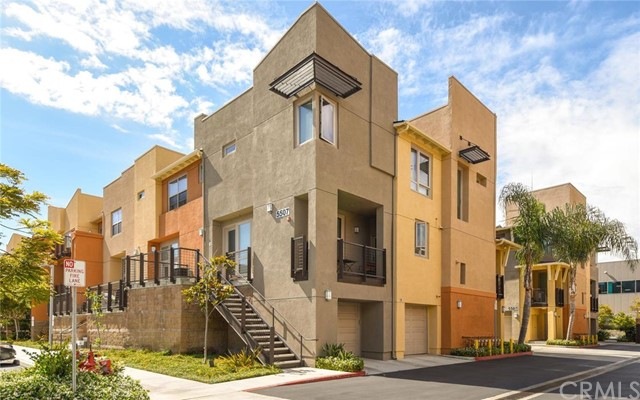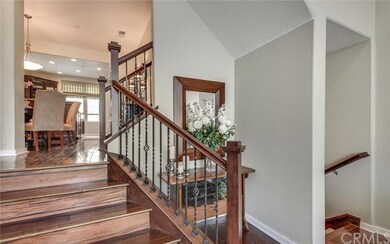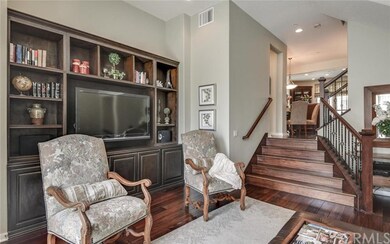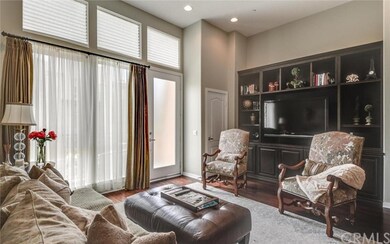
5507 W 149th Place Unit 3 Hawthorne, CA 90250
Estimated Value: $901,000 - $1,080,000
Highlights
- In Ground Pool
- Gated Community
- Modern Architecture
- Aviation Elementary School Rated A
- Property is near public transit
- Pool View
About This Home
As of July 2016This is the unit you have been waiting for! It is located in the highly desired Fusion complex in Hawthorne, only steps away from Manhattan Beach. Take a sunny Bike ride down the street to one of the most desirable beaches in the United States. The original owner has added impeccable upgrades throughout the home and has taken great care of this unit.
This plan F unit has an amazing floor plan with high ceilings, huge storage area in garage, gorgeous mahogany floors, gourmet kitchen, with stainless steel appliances, large center island, granite counter tops, immense cupboard space, and a brand new chefs Butchers block counter space. Leading out from the living room there is a large private patio that makes a great place for entertainment while BBQing and having great conversation with a view of the gorgeous bright blue pool.
The first level has a powder room for guests making it convenient while entertaining. The second level has laundry located near the two master suites with one having a large walk in closet, dual sinks, and over sized shower, and the other with a full bath. This complex has work out stations throughout the exercise paths, basketball court, pool and hot tub, little Play Park, and more. Don’t miss this rare opportunity to call home!
Last Agent to Sell the Property
Lyon Stahl Investment Real Estate, Inc. License #01717819 Listed on: 05/10/2016

Co-Listed By
Sheri Fejeran
Beach Real Estate Group License #01217478

Last Buyer's Agent
Sheri Fejeran
Beach Real Estate Group License #01217478

Property Details
Home Type
- Condominium
Est. Annual Taxes
- $11,277
Year Built
- Built in 2006
Lot Details
- 1.28
HOA Fees
- $208 Monthly HOA Fees
Parking
- 2 Car Direct Access Garage
- Parking Available
Home Design
- Modern Architecture
- Split Level Home
- Planned Development
Interior Spaces
- 1,410 Sq Ft Home
- Built-In Features
- Pool Views
- Home Security System
Kitchen
- Gas Cooktop
- Microwave
- Dishwasher
Bedrooms and Bathrooms
- 2 Bedrooms
- All Upper Level Bedrooms
- Walk-In Closet
Outdoor Features
- Patio
- Rain Gutters
Additional Features
- In Ground Spa
- Two or More Common Walls
- Property is near public transit
- Forced Air Heating and Cooling System
Listing and Financial Details
- Tax Lot 1
- Tax Tract Number 54294
- Assessor Parcel Number 4149011154
Community Details
Overview
- 280 Units
Recreation
- Community Pool
- Community Spa
Security
- Gated Community
- Carbon Monoxide Detectors
- Fire and Smoke Detector
Ownership History
Purchase Details
Home Financials for this Owner
Home Financials are based on the most recent Mortgage that was taken out on this home.Purchase Details
Home Financials for this Owner
Home Financials are based on the most recent Mortgage that was taken out on this home.Similar Homes in Hawthorne, CA
Home Values in the Area
Average Home Value in this Area
Purchase History
| Date | Buyer | Sale Price | Title Company |
|---|---|---|---|
| Vannort Ella J | $725,000 | Lawyers Title | |
| Davis Marilyn Jean | $698,000 | Commerce Title |
Mortgage History
| Date | Status | Borrower | Loan Amount |
|---|---|---|---|
| Open | Vannort Ella J | $525,000 | |
| Previous Owner | Davis Marilyn Jean | $365,000 | |
| Previous Owner | Davis Marilyn Jean | $360,000 |
Property History
| Date | Event | Price | Change | Sq Ft Price |
|---|---|---|---|---|
| 07/08/2016 07/08/16 | Sold | $725,000 | +3.7% | $514 / Sq Ft |
| 05/21/2016 05/21/16 | Pending | -- | -- | -- |
| 05/10/2016 05/10/16 | For Sale | $699,000 | -- | $496 / Sq Ft |
Tax History Compared to Growth
Tax History
| Year | Tax Paid | Tax Assessment Tax Assessment Total Assessment is a certain percentage of the fair market value that is determined by local assessors to be the total taxable value of land and additions on the property. | Land | Improvement |
|---|---|---|---|---|
| 2024 | $11,277 | $824,921 | $295,833 | $529,088 |
| 2023 | $10,893 | $808,747 | $290,033 | $518,714 |
| 2022 | $10,759 | $792,891 | $284,347 | $508,544 |
| 2021 | $10,417 | $777,345 | $278,772 | $498,573 |
| 2020 | $10,520 | $769,375 | $275,914 | $493,461 |
| 2019 | $10,658 | $754,290 | $270,504 | $483,786 |
| 2018 | $10,504 | $739,500 | $265,200 | $474,300 |
| 2016 | $8,837 | $615,000 | $527,100 | $87,900 |
| 2015 | $8,424 | $574,000 | $492,000 | $82,000 |
| 2014 | $8,189 | $546,000 | $468,000 | $78,000 |
Agents Affiliated with this Home
-
Julie Lyon

Seller's Agent in 2016
Julie Lyon
Lyon Stahl Investment Real Estate, Inc.
(310) 345-1239
4 in this area
88 Total Sales
-

Seller Co-Listing Agent in 2016
Sheri Fejeran
Beach Real Estate Group
(310) 702-9999
13 Total Sales
Map
Source: California Regional Multiple Listing Service (CRMLS)
MLS Number: SB16099353
APN: 4149-011-154
- 5405 W 149th Place Unit 4
- 5447 Marine Ave Unit 7
- 2100 Wendy Way
- 5320 W 142nd Place
- 14117 Hindry Ave
- 5536 W 139th St
- 15 Tiburon Ct Unit 1
- 1620 18th St
- 1304 Harkness St
- 19 Nantucket Place
- 1818 12th St
- 2109 Warfield Ave
- 1467 18th St
- 5244 W 137th Place
- 2221 Warfield Ave Unit A
- 4930 W 142nd St
- 1707 10th St
- 2221 Dufour Ave Unit B
- 1827 9th St
- 1542 Manhattan Beach Blvd
- 5507 W 149th Place Unit 5
- 5507 W 149th Place Unit 3
- 5507 W 149th Place Unit 12
- 5507 W 149th Place Unit 16
- 5507 W 149th Place Unit 14
- 5507 W 149th Place Unit 11
- 5507 W 149th Place Unit 10
- 5507 W 149th Place Unit 6
- 5507 W 149th Place Unit 15
- 5507 W 149th Place Unit 13
- 5507 W 149th Place Unit 7
- 5507 W 149th Place Unit 4
- 5507 W 149th Place Unit 9
- 5507 W 149th Place Unit 8
- 5507 W 149th Place Unit 2
- 5507 W 149th Place Unit 1
- 5509 W 149th Place Unit 6
- 5509 W 149th Place Unit 11
- 5509 W 149th Place Unit 13
- 5509 W 149th Place Unit 14






