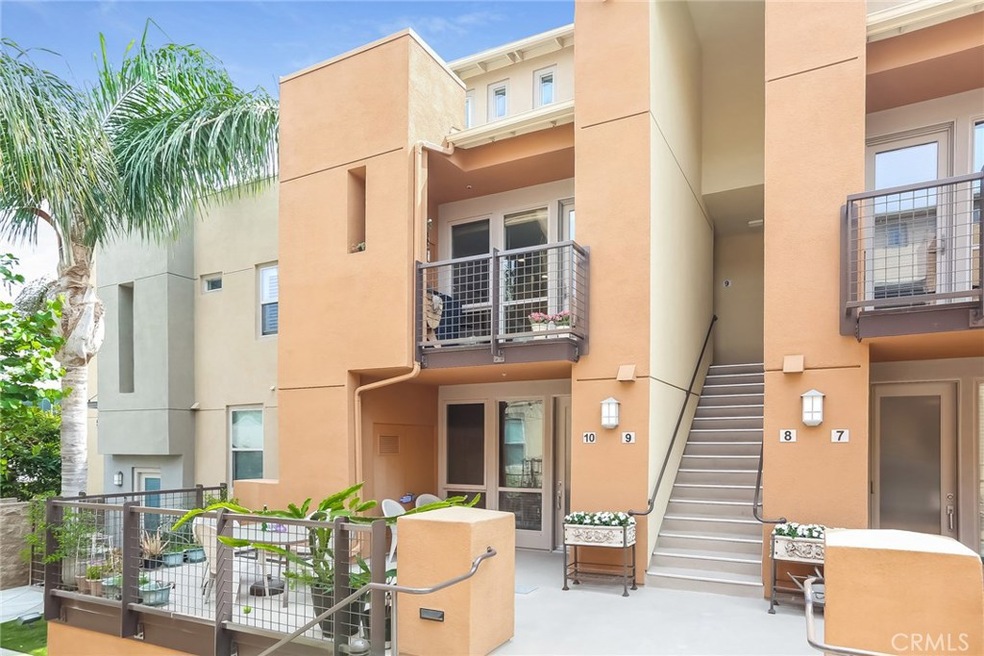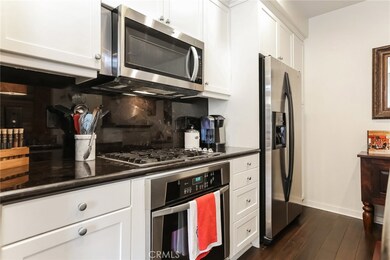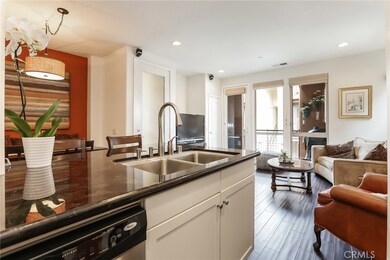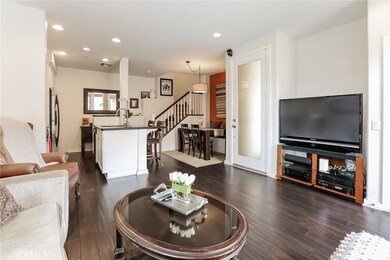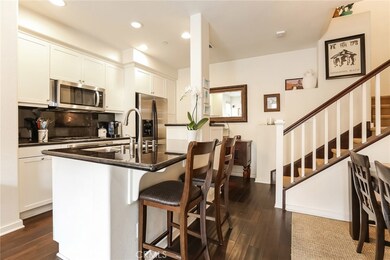
5507 W 149th Place Unit 9 Hawthorne, CA 90250
Estimated Value: $836,691 - $1,121,000
Highlights
- Primary Bedroom Suite
- 55,966 Sq Ft lot
- Deck
- Aviation Elementary School Rated A
- Open Floorplan
- Contemporary Architecture
About This Home
As of September 2018Welcome home to Fusion at South Bay! This Plan 'B' unit offers an open living, dining and kitchen area on the main level with both bedrooms upstairs. Nicely appointed with engineered wood floors, white cabinets and stainless appliances plus a built-in dining banquette that makes great use of space and has storage in the seating. A large balcony for BBQing, relaxing and dining outdoors is off the Livingroom. This home offers great light & privacy with mature trees surrounding the patio. Upstairs you will find a master suite with walk-in closet and a built-in office nook ( not included in sq. ftg.) stackable washer & dryer located in the hall along with second full bath. One car private garage plus an additional assigned parking spot (#23). Fusion is convenient to Metro bus or Green Line train, as well as close freeway access. Minutes from beaches, theaters, gyms, LAX, & restaurants. Convenient to aerospace, and MB Studios. Gated community features water-wise landscaping, kids' play structure, exercise trail, basketball court, pool & spa, and picnic park. Award-winning K-12 Wiseburn schools.
Last Agent to Sell the Property
Coldwell Banker Realty License #01815978 Listed on: 07/31/2018

Property Details
Home Type
- Condominium
Est. Annual Taxes
- $10,299
Year Built
- Built in 2006
Lot Details
- End Unit
- 1 Common Wall
- West Facing Home
- Block Wall Fence
- Density is up to 1 Unit/Acre
HOA Fees
- $218 Monthly HOA Fees
Parking
- 1 Car Garage
- 1 Open Parking Space
- Parking Available
- Automatic Gate
- Guest Parking
- Assigned Parking
Home Design
- Contemporary Architecture
- Turnkey
- Stucco
Interior Spaces
- 1,030 Sq Ft Home
- Open Floorplan
- Built-In Features
- Double Pane Windows
- Custom Window Coverings
- Window Screens
- Family Room Off Kitchen
- Living Room Balcony
- L-Shaped Dining Room
- Storage
- Neighborhood Views
Kitchen
- Open to Family Room
- Breakfast Bar
- Built-In Range
- Microwave
- Dishwasher
- Kitchen Island
- Granite Countertops
- Tile Countertops
- Disposal
Flooring
- Wood
- Carpet
Bedrooms and Bathrooms
- 2 Bedrooms
- All Upper Level Bedrooms
- Primary Bedroom Suite
- Walk-In Closet
- 2 Full Bathrooms
- Bathtub
Laundry
- Laundry Room
- Stacked Washer and Dryer
Home Security
Outdoor Features
- Deck
- Enclosed patio or porch
Additional Features
- Urban Location
- Central Heating and Cooling System
Listing and Financial Details
- Tax Lot 1
- Tax Tract Number 54294
- Assessor Parcel Number 4149011160
Community Details
Overview
- 280 Units
- Fusion HOA
- Maintained Community
Recreation
- Community Playground
- Community Pool
- Community Spa
Pet Policy
- Pet Restriction
Security
- Card or Code Access
- Carbon Monoxide Detectors
- Fire and Smoke Detector
Ownership History
Purchase Details
Home Financials for this Owner
Home Financials are based on the most recent Mortgage that was taken out on this home.Purchase Details
Home Financials for this Owner
Home Financials are based on the most recent Mortgage that was taken out on this home.Similar Homes in Hawthorne, CA
Home Values in the Area
Average Home Value in this Area
Purchase History
| Date | Buyer | Sale Price | Title Company |
|---|---|---|---|
| Lim Dorothy April | $695,000 | Old Republic Title Company | |
| Douglas Kyle S | $523,500 | Commerce Title |
Mortgage History
| Date | Status | Borrower | Loan Amount |
|---|---|---|---|
| Open | Lim Dorothy April | $619,500 | |
| Closed | Lim Dorothy April | $625,000 | |
| Previous Owner | Douglas Kyle S | $424,000 | |
| Previous Owner | Douglas Kyle S | $417,000 | |
| Previous Owner | Douglas Kyle S | $43,000 | |
| Previous Owner | Douglas Kyle S | $417,000 |
Property History
| Date | Event | Price | Change | Sq Ft Price |
|---|---|---|---|---|
| 09/20/2018 09/20/18 | Sold | $695,000 | +2.2% | $675 / Sq Ft |
| 08/15/2018 08/15/18 | Pending | -- | -- | -- |
| 07/31/2018 07/31/18 | For Sale | $680,000 | -- | $660 / Sq Ft |
Tax History Compared to Growth
Tax History
| Year | Tax Paid | Tax Assessment Tax Assessment Total Assessment is a certain percentage of the fair market value that is determined by local assessors to be the total taxable value of land and additions on the property. | Land | Improvement |
|---|---|---|---|---|
| 2024 | $10,299 | $760,080 | $475,078 | $285,002 |
| 2023 | $9,943 | $745,177 | $465,763 | $279,414 |
| 2022 | $9,829 | $730,567 | $456,631 | $273,936 |
| 2021 | $9,513 | $716,243 | $447,678 | $268,565 |
| 2019 | $9,706 | $695,000 | $434,400 | $260,600 |
| 2018 | $8,685 | $615,822 | $521,628 | $94,194 |
| 2016 | $7,500 | $523,000 | $443,600 | $79,400 |
| 2015 | $6,975 | $474,000 | $402,000 | $72,000 |
| 2014 | $6,747 | $448,000 | $380,000 | $68,000 |
Agents Affiliated with this Home
-
Tara Bucci

Seller's Agent in 2018
Tara Bucci
Coldwell Banker Realty
(310) 890-7167
7 in this area
53 Total Sales
-
Leslie Weber

Seller Co-Listing Agent in 2018
Leslie Weber
Coldwell Banker Realty
(310) 802-5709
6 in this area
47 Total Sales
Map
Source: California Regional Multiple Listing Service (CRMLS)
MLS Number: SB18182870
APN: 4149-011-160
- 5405 W 149th Place Unit 4
- 5447 Marine Ave Unit 7
- 2100 Wendy Way
- 5320 W 142nd Place
- 14117 Hindry Ave
- 15 Tiburon Ct Unit 1
- 1620 18th St
- 1304 Harkness St
- 19 Nantucket Place
- 1818 12th St
- 13726 Judah Ave
- 2109 Warfield Ave
- 1467 18th St
- 5244 W 137th Place
- 4930 W 142nd St
- 1707 10th St
- 2221 Dufour Ave Unit B
- 1827 9th St
- 1542 Manhattan Beach Blvd
- 2018 Bataan Rd Unit A
- 5507 W 149th Place Unit 5
- 5507 W 149th Place Unit 3
- 5507 W 149th Place Unit 12
- 5507 W 149th Place Unit 16
- 5507 W 149th Place Unit 14
- 5507 W 149th Place Unit 11
- 5507 W 149th Place Unit 10
- 5507 W 149th Place Unit 6
- 5507 W 149th Place Unit 15
- 5507 W 149th Place Unit 13
- 5507 W 149th Place Unit 7
- 5507 W 149th Place Unit 4
- 5507 W 149th Place Unit 9
- 5507 W 149th Place Unit 8
- 5507 W 149th Place Unit 2
- 5507 W 149th Place Unit 1
- 5509 W 149th Place Unit 6
- 5509 W 149th Place Unit 11
- 5509 W 149th Place Unit 13
- 5509 W 149th Place Unit 14
