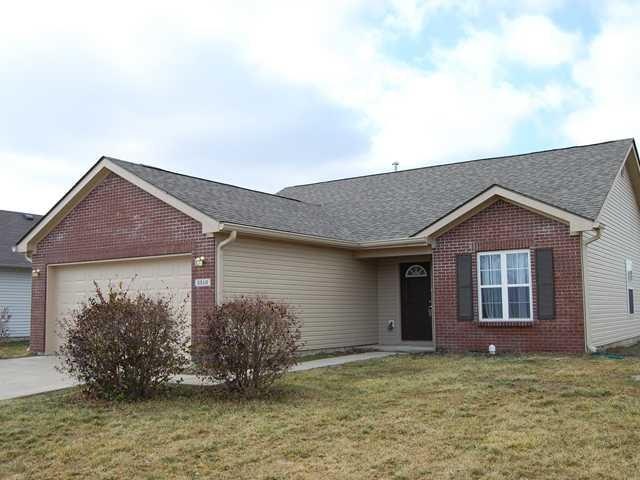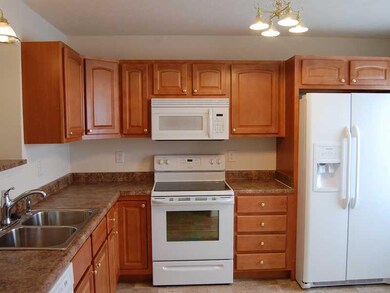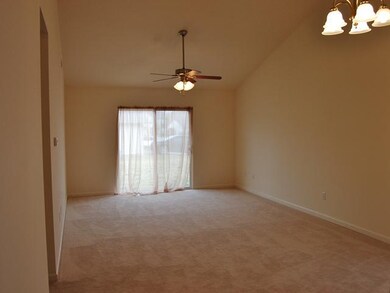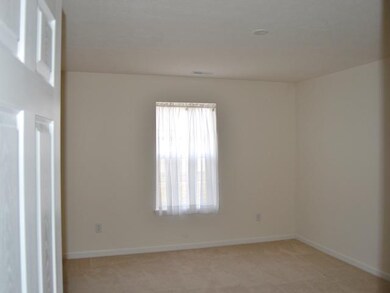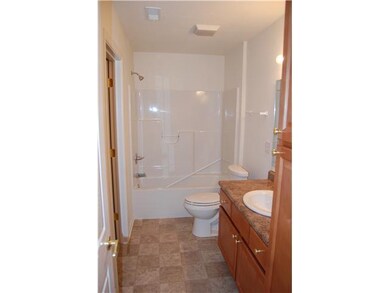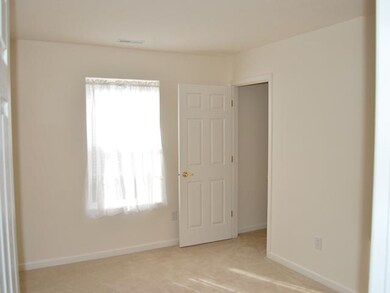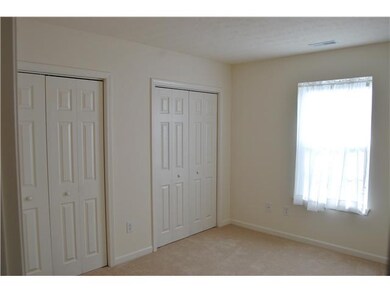
5510 Bracken Cir Indianapolis, IN 46239
Galludet NeighborhoodAbout This Home
As of August 2022New construction home from the slab up! this 3 bedroom, 2 full bath has a Great Room with Cathedral ceilings, ceiling fan and glass sliding door to concrete patio, efficient kitchen with room for dinette table, dishwasher and maple cabinets, huge laundry room, leads to two car finished garage with garage door opener, master bed with walk-in closet, all rooms are pre-wired for cable and phone.
Last Agent to Sell the Property
Kurt Simmons
F.C. Tucker Company Listed on: 01/27/2012

Last Buyer's Agent
Kurt Simmons
F.C. Tucker Company Listed on: 01/27/2012

Home Details
Home Type
Single Family
Est. Annual Taxes
$2,160
Year Built
2011
Lot Details
0
HOA Fees
$28 per month
Listing Details
- Property Type: Residential
- Property Sub Type: Single Family Residence
- Inspection Warranties: Warranty Builders
- Transaction Type: Sale
- Architectural Style: Ranch
- Directions: From Thompson Rd & Five Points Rd go South to entrance of Wildcat Run, left on Kidwell, east on 1st street Bracken Drive, follow south to Bracken Lane, left to Bracken Circle on the right.
- Garage Yn: Yes
- New Construction: No
- Property Attached Yn: No
- Subdivision Name: WILDCAT RUN
- Special Features: None
- Year Built: 2011
Interior Features
- Appliances: Dishwasher, Disposal
- Areas Interior: Laundry Room Main Level
- Eating Area: Dining Combo/Great Room,Eat In Kitchen
- Basement Full Bathrooms: 0
- Main Level Full Bathrooms: 2
- Sq Ft Main Upper: 1336
- Main Level Sq Ft: 1336
- Basement Half Bathrooms: 0
- Main Half Bathrooms: 0
- Master Bedroom Description: Closet Walk in
- Below Grade Sq Ft: 0
- Upper Level Sq Ft: 0
- Bathroom Areas: 2.0000
- Optional Level Below Grade: No Basement
- Basement YN: No
- Full Bathrooms: 2
- Total Bedrooms: 3
- Interior Amenities: Attic Access, Cathedral Ceiling(s), Screens Complete, Windows Thermal, Walk-in Closet(s)
- Other Equipment: Smoke Detector
Exterior Features
- Exterior Features: Driveway Concrete
- Foundation Details: Slab
- Association Maintained Building Exterior: 0
- Construction Stage: Completed
- Porch: Open Patio,Covered Porch
- Builder Name: Hays and Sons
- Construction Type: Vinyl With Brick
- Disclosures: Not Applicable
Garage/Parking
- Fuel: Gas
- Garage Parking Description: 2 Car Attached
- Garage Parking Other: Garage Door Opener
Utilities
- Cooling: Central Air
- Heating: Forced Air
- Solid Waste: 1
- Utility Options: Cable Available,Gas Connected
- Water Heater: Gas
- Sewer: Sewer Connected
- Water Source: Public
Condo/Co-op/Association
- Association Fee: 330
- Association Fee Frequency: Annually
Fee Information
- Association Fee Includes: Insurance, Maintenance, ParkPlayground, Snow Removal
Lot Info
- Acres: 1/4-1/2 Acre
- Lot Information: Corner,Cul-De-Sac,Rural In Subdivision,Sidewalks
- Lot Number: 22
- Lot Size: 0.23 AC
Tax Info
- Semi Annual Property Tax Amt: 543
- Tax Exemption: HomesteadTaxExemption,OtherTaxExemption/See Remarks
- Tax Annual Amount: 1086
- Tax Year: 2011
MLS Schools
- School District: Franklin Township
Ownership History
Purchase Details
Home Financials for this Owner
Home Financials are based on the most recent Mortgage that was taken out on this home.Purchase Details
Home Financials for this Owner
Home Financials are based on the most recent Mortgage that was taken out on this home.Purchase Details
Home Financials for this Owner
Home Financials are based on the most recent Mortgage that was taken out on this home.Similar Homes in Indianapolis, IN
Home Values in the Area
Average Home Value in this Area
Purchase History
| Date | Type | Sale Price | Title Company |
|---|---|---|---|
| Warranty Deed | -- | Chicago Title | |
| Deed | $140,500 | -- | |
| Warranty Deed | $140,500 | Chicago Title | |
| Warranty Deed | -- | None Available |
Mortgage History
| Date | Status | Loan Amount | Loan Type |
|---|---|---|---|
| Open | $192,000 | New Conventional | |
| Previous Owner | $105,375 | New Conventional | |
| Previous Owner | $95,243 | FHA |
Property History
| Date | Event | Price | Change | Sq Ft Price |
|---|---|---|---|---|
| 08/10/2022 08/10/22 | Sold | $240,000 | +2.1% | $180 / Sq Ft |
| 04/26/2022 04/26/22 | Pending | -- | -- | -- |
| 04/21/2022 04/21/22 | For Sale | $235,000 | 0.0% | $176 / Sq Ft |
| 04/19/2022 04/19/22 | Pending | -- | -- | -- |
| 04/13/2022 04/13/22 | For Sale | $235,000 | +67.3% | $176 / Sq Ft |
| 07/18/2018 07/18/18 | Sold | $140,500 | +4.1% | $105 / Sq Ft |
| 06/07/2018 06/07/18 | Pending | -- | -- | -- |
| 06/06/2018 06/06/18 | For Sale | $135,000 | +39.2% | $101 / Sq Ft |
| 09/21/2012 09/21/12 | Sold | $97,000 | 0.0% | $73 / Sq Ft |
| 08/29/2012 08/29/12 | Pending | -- | -- | -- |
| 01/27/2012 01/27/12 | For Sale | $97,000 | -- | $73 / Sq Ft |
Tax History Compared to Growth
Tax History
| Year | Tax Paid | Tax Assessment Tax Assessment Total Assessment is a certain percentage of the fair market value that is determined by local assessors to be the total taxable value of land and additions on the property. | Land | Improvement |
|---|---|---|---|---|
| 2024 | $2,160 | $215,900 | $34,100 | $181,800 |
| 2023 | $2,160 | $207,200 | $34,100 | $173,100 |
| 2022 | $2,072 | $198,600 | $34,100 | $164,500 |
| 2021 | $3,304 | $161,000 | $34,100 | $126,900 |
| 2020 | $3,002 | $146,000 | $34,100 | $111,900 |
| 2019 | $2,831 | $137,500 | $24,500 | $113,000 |
| 2018 | $1,355 | $127,600 | $24,500 | $103,100 |
| 2017 | $1,278 | $120,100 | $24,500 | $95,600 |
| 2016 | $1,224 | $114,900 | $24,500 | $90,400 |
| 2014 | $1,116 | $111,600 | $24,500 | $87,100 |
| 2013 | $1,050 | $107,000 | $24,500 | $82,500 |
Agents Affiliated with this Home
-
P
Seller's Agent in 2022
Pat Watkins
Mike Watkins Real Estate Group
-
C
Seller Co-Listing Agent in 2022
Christopher Watkins
Mike Watkins Real Estate Group
-
J
Buyer's Agent in 2022
Jie Zhou
MYL Realty, LLC
-
K
Seller's Agent in 2018
Kurt Simmons
F.C. Tucker Company
Map
Source: MIBOR Broker Listing Cooperative®
MLS Number: 21158229
APN: 49-15-01-103-030.000-300
- 7129 Dublin Ln
- 5504 Grassy Bank Dr
- 5522 Grassy Bank Dr
- 7118 Estes Dr
- 7230 Estes Dr
- 5502 Floating Leaf Dr
- 5615 Burning Tree Ct
- 5322 Lily Pad Ln
- 5823 Fire Opal Way
- 5928 Sunstone Rd
- 5839 Sunstone Rd
- 7213 Estes Dr
- 5904 Sunstone Rd
- 6816 Minnow Dr
- 7546 Kidwell Dr
- 5236 Skipping Stone Dr
- 7611 Penguin Cir
- 6652 Olive Branch Ct
- 7425 E Thompson Rd
- 7410 E Edgewood Ave
