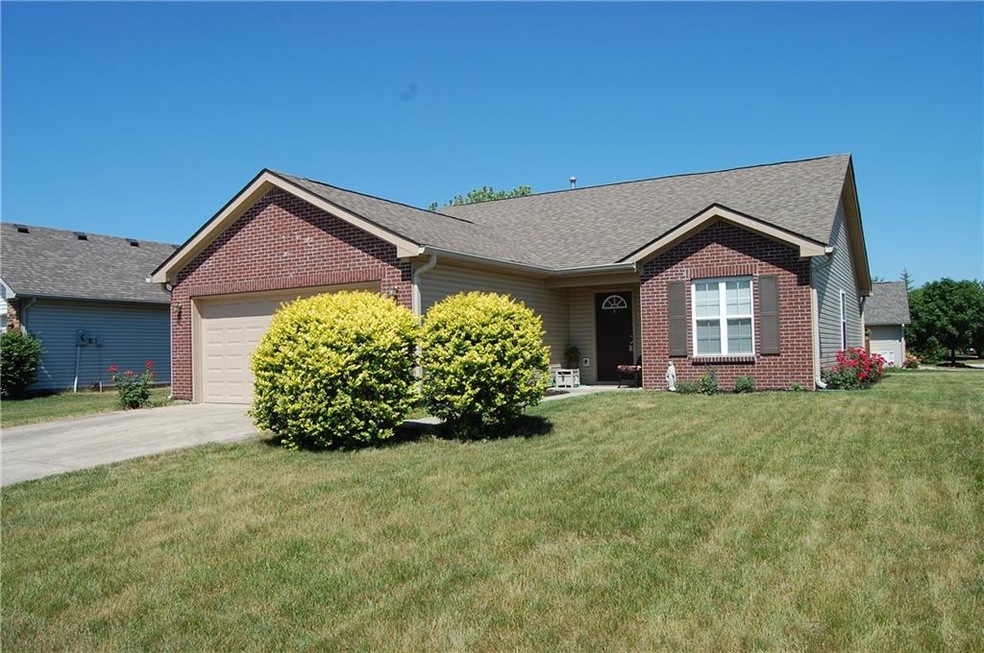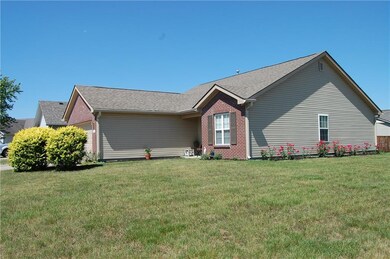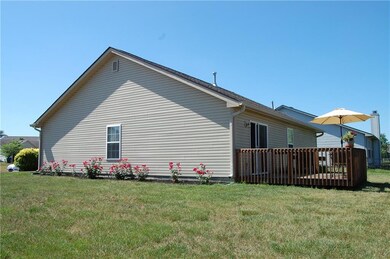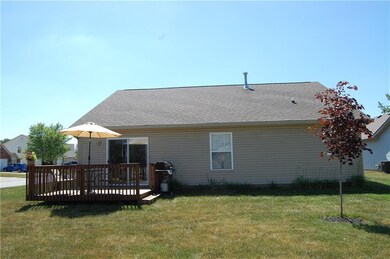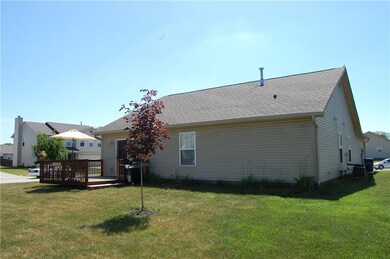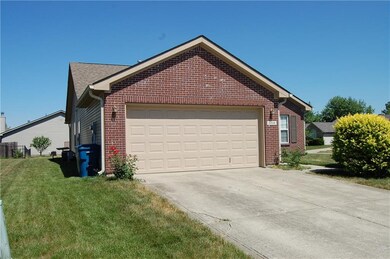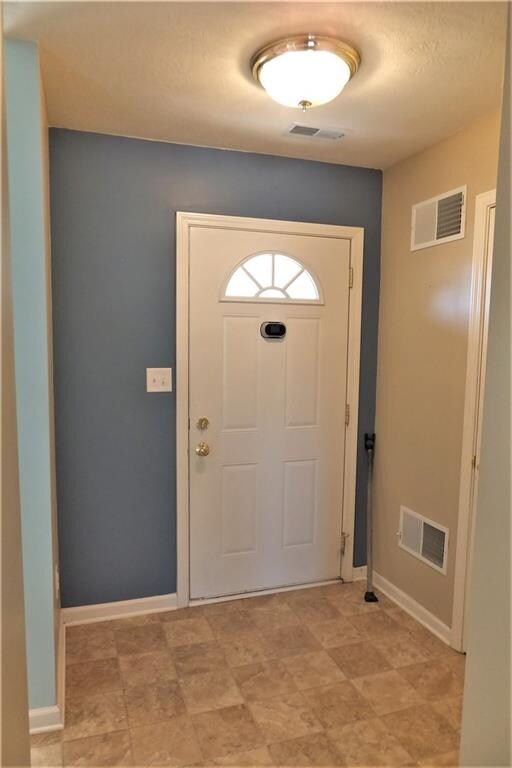
5510 Bracken Cir Indianapolis, IN 46239
Galludet NeighborhoodHighlights
- Ranch Style House
- Cathedral Ceiling
- Walk-In Closet
- Franklin Central High School Rated A-
- Thermal Windows
- Forced Air Heating and Cooling System
About This Home
As of August 2022Take a look at the cute Ranch in Wildcat Run! Great room design, with 3-bedrooms and 2-full baths, Cathedral Ceilings in the Great Room with dining options both in the kitchen and dining area in the great room, Master bed features master bath and walk-in closets. All bedroom have ceiling fans and bedroom #2 has a walk-in closet. Home sits on a cul-de-sac and has a 12'x12' deck in the back yard. All appliances are included so don't waste any time this one won't last long!
Last Agent to Sell the Property
Kurt Simmons
F.C. Tucker Company Listed on: 06/06/2018

Last Buyer's Agent
Pat Watkins
Mike Watkins Real Estate Group
Home Details
Home Type
- Single Family
Est. Annual Taxes
- $1,150
Year Built
- Built in 2011
Lot Details
- 10,019 Sq Ft Lot
Home Design
- Ranch Style House
- Slab Foundation
- Vinyl Construction Material
Interior Spaces
- 1,336 Sq Ft Home
- Cathedral Ceiling
- Thermal Windows
- Window Screens
- Attic Access Panel
- Fire and Smoke Detector
Kitchen
- <<microwave>>
- Dishwasher
- Disposal
Bedrooms and Bathrooms
- 3 Bedrooms
- Walk-In Closet
- 2 Full Bathrooms
Laundry
- Laundry on main level
- Washer
Parking
- Garage
- Driveway
Utilities
- Forced Air Heating and Cooling System
- Heating System Uses Gas
- Gas Water Heater
Community Details
- Association fees include insurance, maintenance, parkplayground, snow removal
- Wildcat Run Subdivision
- Property managed by Omni Mgmt
Listing and Financial Details
- Assessor Parcel Number 491501103030000300
Ownership History
Purchase Details
Home Financials for this Owner
Home Financials are based on the most recent Mortgage that was taken out on this home.Purchase Details
Home Financials for this Owner
Home Financials are based on the most recent Mortgage that was taken out on this home.Purchase Details
Home Financials for this Owner
Home Financials are based on the most recent Mortgage that was taken out on this home.Similar Homes in the area
Home Values in the Area
Average Home Value in this Area
Purchase History
| Date | Type | Sale Price | Title Company |
|---|---|---|---|
| Warranty Deed | -- | Chicago Title | |
| Deed | $140,500 | -- | |
| Warranty Deed | $140,500 | Chicago Title | |
| Warranty Deed | -- | None Available |
Mortgage History
| Date | Status | Loan Amount | Loan Type |
|---|---|---|---|
| Open | $192,000 | New Conventional | |
| Previous Owner | $105,375 | New Conventional | |
| Previous Owner | $95,243 | FHA |
Property History
| Date | Event | Price | Change | Sq Ft Price |
|---|---|---|---|---|
| 08/10/2022 08/10/22 | Sold | $240,000 | +2.1% | $180 / Sq Ft |
| 04/26/2022 04/26/22 | Pending | -- | -- | -- |
| 04/21/2022 04/21/22 | For Sale | $235,000 | 0.0% | $176 / Sq Ft |
| 04/19/2022 04/19/22 | Pending | -- | -- | -- |
| 04/13/2022 04/13/22 | For Sale | $235,000 | +67.3% | $176 / Sq Ft |
| 07/18/2018 07/18/18 | Sold | $140,500 | +4.1% | $105 / Sq Ft |
| 06/07/2018 06/07/18 | Pending | -- | -- | -- |
| 06/06/2018 06/06/18 | For Sale | $135,000 | +39.2% | $101 / Sq Ft |
| 09/21/2012 09/21/12 | Sold | $97,000 | 0.0% | $73 / Sq Ft |
| 08/29/2012 08/29/12 | Pending | -- | -- | -- |
| 01/27/2012 01/27/12 | For Sale | $97,000 | -- | $73 / Sq Ft |
Tax History Compared to Growth
Tax History
| Year | Tax Paid | Tax Assessment Tax Assessment Total Assessment is a certain percentage of the fair market value that is determined by local assessors to be the total taxable value of land and additions on the property. | Land | Improvement |
|---|---|---|---|---|
| 2024 | $2,160 | $215,900 | $34,100 | $181,800 |
| 2023 | $2,160 | $207,200 | $34,100 | $173,100 |
| 2022 | $2,072 | $198,600 | $34,100 | $164,500 |
| 2021 | $3,304 | $161,000 | $34,100 | $126,900 |
| 2020 | $3,002 | $146,000 | $34,100 | $111,900 |
| 2019 | $2,831 | $137,500 | $24,500 | $113,000 |
| 2018 | $1,355 | $127,600 | $24,500 | $103,100 |
| 2017 | $1,278 | $120,100 | $24,500 | $95,600 |
| 2016 | $1,224 | $114,900 | $24,500 | $90,400 |
| 2014 | $1,116 | $111,600 | $24,500 | $87,100 |
| 2013 | $1,050 | $107,000 | $24,500 | $82,500 |
Agents Affiliated with this Home
-
P
Seller's Agent in 2022
Pat Watkins
Mike Watkins Real Estate Group
-
C
Seller Co-Listing Agent in 2022
Christopher Watkins
Mike Watkins Real Estate Group
-
J
Buyer's Agent in 2022
Jie Zhou
MYL Realty, LLC
-
K
Seller's Agent in 2018
Kurt Simmons
F.C. Tucker Company
Map
Source: MIBOR Broker Listing Cooperative®
MLS Number: MBR21572330
APN: 49-15-01-103-030.000-300
- 7129 Dublin Ln
- 5504 Grassy Bank Dr
- 5522 Grassy Bank Dr
- 7118 Estes Dr
- 7230 Estes Dr
- 5502 Floating Leaf Dr
- 5615 Burning Tree Ct
- 5322 Lily Pad Ln
- 5823 Fire Opal Way
- 5928 Sunstone Rd
- 5839 Sunstone Rd
- 7213 Estes Dr
- 5904 Sunstone Rd
- 6816 Minnow Dr
- 7546 Kidwell Dr
- 5236 Skipping Stone Dr
- 7611 Penguin Cir
- 6652 Olive Branch Ct
- 7425 E Thompson Rd
- 7410 E Edgewood Ave
