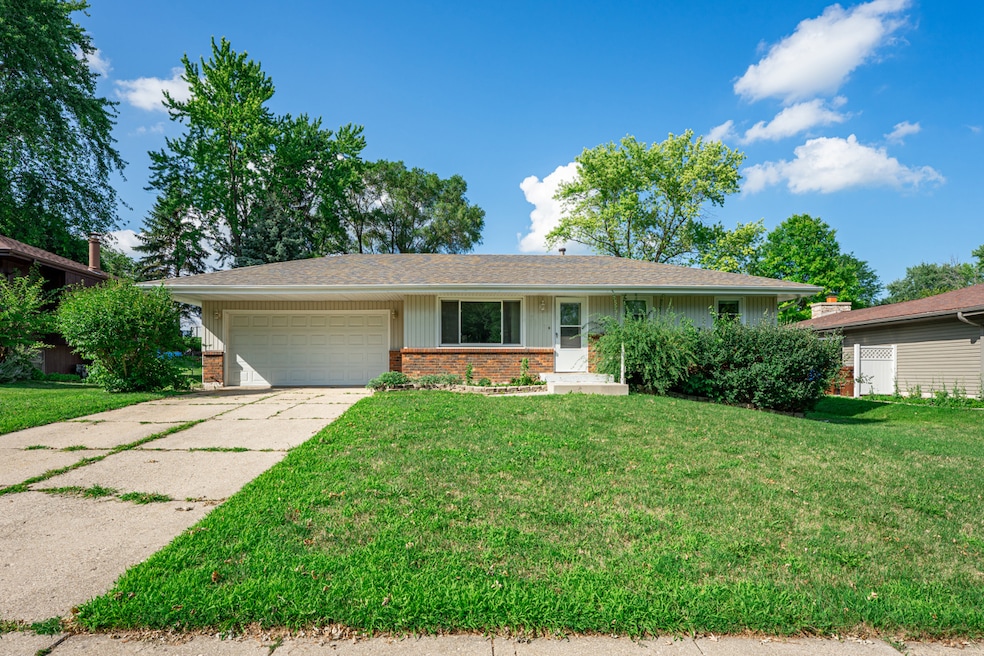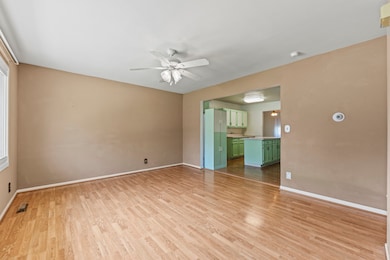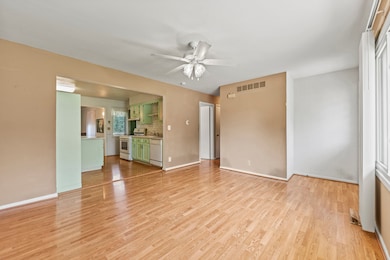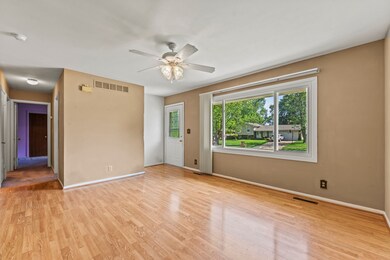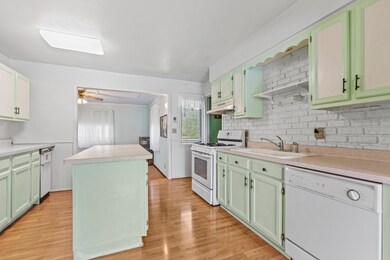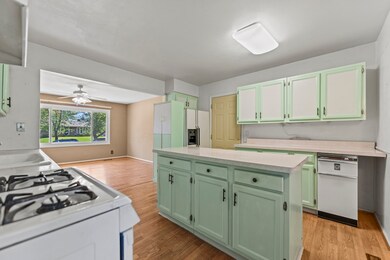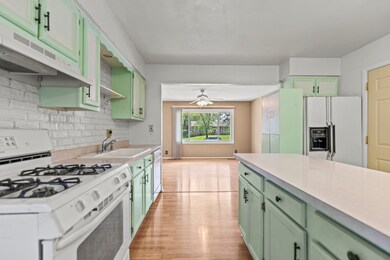
5516 Pebble Creek Trail Loves Park, IL 61111
Estimated payment $1,378/month
Highlights
- Sun or Florida Room
- Laundry Room
- Central Air
- Living Room
- 1-Story Property
- Dining Room
About This Home
Charming Ranch Home in Prime Location! Discover this well-cared-for ranch nestled in a highly desirable neighborhood, just minutes from shopping, schools, and parks. Situated on a spacious, fully fenced lot, this home offers both comfort and potential. Inside, you'll find 3 generous bedrooms and 2 full baths, including a primary bedroom with direct access to the main bathroom. The inviting family room flows seamlessly into the kitchen-perfect for everyday living or entertaining. A bright sunroom offers additional year-round living space. The finished lower level features a large rec room, a full bath, and a dedicated laundry room-providing extra space for relaxing, entertaining, or hobbies. NEW ROOF JULY 2025. Bring your vision and personal touches to make this home truly yours. Property is being sold as-is under POA. Please independently verify schools, taxes, and room dimensions.
Home Details
Home Type
- Single Family
Est. Annual Taxes
- $3,237
Year Built
- Built in 1974
Lot Details
- 0.28 Acre Lot
- Lot Dimensions are 150x80
Parking
- 2 Car Garage
Interior Spaces
- 1,412 Sq Ft Home
- 1-Story Property
- Family Room
- Living Room
- Dining Room
- Sun or Florida Room
- Laundry Room
Bedrooms and Bathrooms
- 3 Bedrooms
- 3 Potential Bedrooms
- 2 Full Bathrooms
Basement
- Basement Fills Entire Space Under The House
- Finished Basement Bathroom
Utilities
- Central Air
- Heating System Uses Natural Gas
Listing and Financial Details
- Senior Tax Exemptions
- Homeowner Tax Exemptions
Map
Home Values in the Area
Average Home Value in this Area
Tax History
| Year | Tax Paid | Tax Assessment Tax Assessment Total Assessment is a certain percentage of the fair market value that is determined by local assessors to be the total taxable value of land and additions on the property. | Land | Improvement |
|---|---|---|---|---|
| 2024 | $3,509 | $53,128 | $7,285 | $45,843 |
| 2023 | $3,237 | $46,846 | $6,424 | $40,422 |
| 2022 | $3,034 | $41,872 | $5,742 | $36,130 |
| 2021 | $2,762 | $38,394 | $5,265 | $33,129 |
| 2020 | $2,482 | $36,296 | $4,977 | $31,319 |
| 2019 | $1,922 | $34,594 | $4,744 | $29,850 |
| 2018 | $2,173 | $32,602 | $4,471 | $28,131 |
| 2017 | $2,169 | $31,201 | $4,279 | $26,922 |
| 2016 | $2,188 | $30,616 | $4,199 | $26,417 |
| 2015 | $2,214 | $30,616 | $4,199 | $26,417 |
| 2014 | $2,060 | $32,930 | $5,263 | $27,667 |
Property History
| Date | Event | Price | Change | Sq Ft Price |
|---|---|---|---|---|
| 07/21/2025 07/21/25 | Pending | -- | -- | -- |
| 07/18/2025 07/18/25 | For Sale | $200,000 | -- | $142 / Sq Ft |
Purchase History
| Date | Type | Sale Price | Title Company |
|---|---|---|---|
| Deed | -- | Agnew Law Office Pc | |
| Deed | -- | None Listed On Document |
Similar Homes in the area
Source: Midwest Real Estate Data (MRED)
MLS Number: 12424314
APN: 12-04-201-004
- 7002 Tami Place
- 7000 Tami Place
- 5305 Sand Piper Place Unit 39
- 4176 Tumbleweed Trail Unit 69
- 5321 Sand Piper Place Unit 33
- 4103 Tumbleweed Trail Unit 52
- 5140 Morning Glory Ln Unit 26
- 5046 Prairie Path Unit 71
- 5102 Morning Glory Ln Unit 42
- 5124 Morning Glory Ln
- 5971 Whispering Way
- 5553 Tasselbury Close
- 3852 Foxborough Ln
- 3778 Casandra Dr
- 3739 Applewood Ln
- 5555 Raspberry Trail
- 4811 Snowcap Run Unit 1
- 4811 Snowcap Run
- 5400 Windsor Rd
- 5855 Thatcher Dr
- 4905 Pine Cone Ct Unit 1
- 6538 Spring Brook Rd
- 7010 Forest Glen Dr
- 7152 Sue Ln
- 6031 Boxwood Dr Unit 6029
- 706 Wood Ave
- 2509 Elder Ln
- 609 Lawn Dr
- 7402 Shillington Dr
- 1010 Minns Dr
- 337 E Greenview Ave
- 304 Merrill Ave
- 322 Marquette Rd
- 3701 Trilling Ave
- 716 Medford Dr
- 7367 Meander Dr
- 375 Bienterra Trail
- 906 Mcknight Cir
