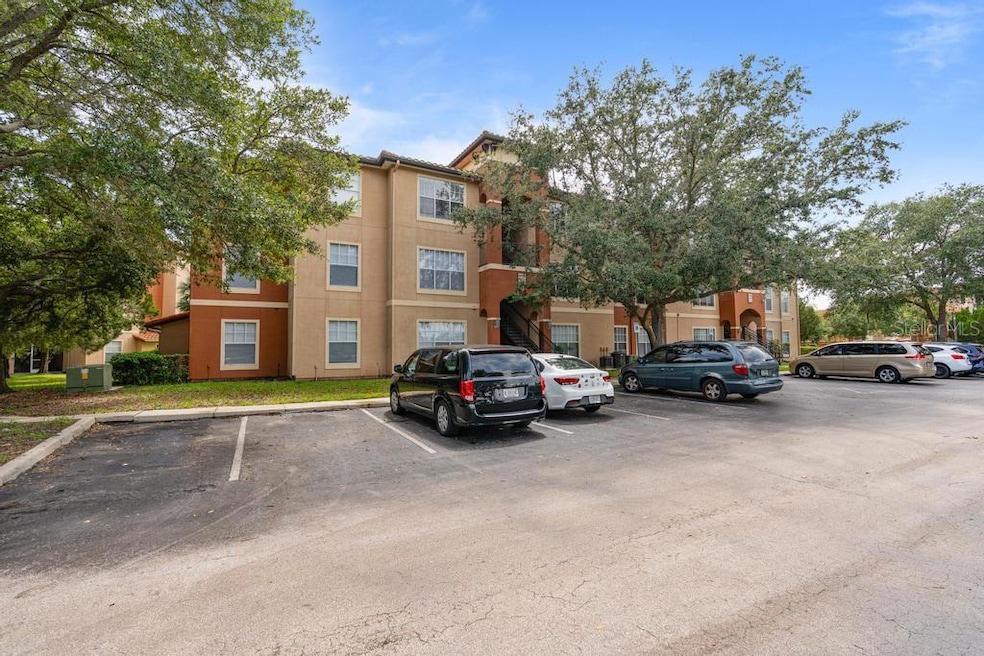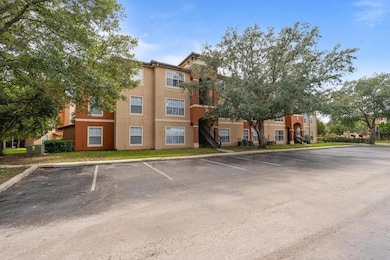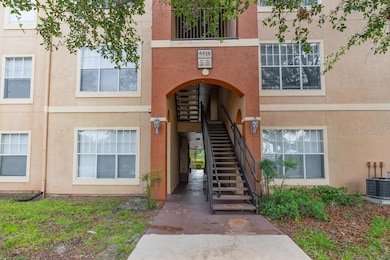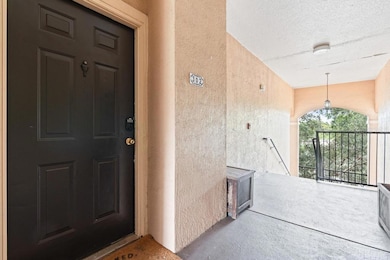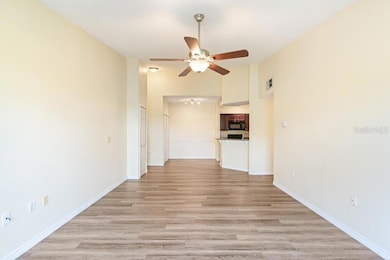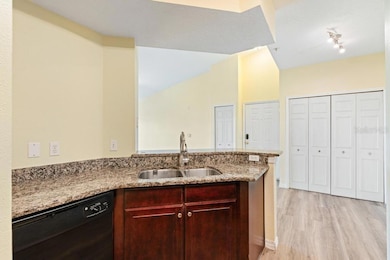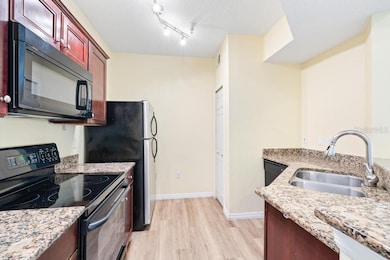
5518 Metrowest Blvd Unit 11-302 Orlando, FL 32811
MetroWest NeighborhoodEstimated payment $1,401/month
Highlights
- Fitness Center
- Gated Community
- Clubhouse
- Dr. Phillips High School Rated A-
- Open Floorplan
- Property is near public transit
About This Home
Welcome to this beautifully updated 3rd-floor condo with no upstairs neighbors, located in the resort-style community of The Palms Club! This spacious and light-filled unit features BRAND NEW laminated wood flooring throughout and a NEW air conditioning system!
Enjoy a thoughtfully designed layout with granite countertops, a bathroom with dual access, and a large living room filled with natural light from three oversized windows. The condo is ideally positioned just steps from the pool and directly across from the tennis courts, sand volleyball court, playground, and car wash station.
Ample parking is available right in front of the building. You won't have to worry about parking spaces!
The Palms Club is a gated community with 24-hour security and incredible amenities: 3 swimming pools, fitness center, yoga studio, sauna, jacuzzi, indoor bowling alley, dog park, BBQ area, and much more.
Unbeatable location! Walk to Walmart, Eagle Nest Park, and the scenic Shingle Creek Trail. Just 1 mile from Valencia College West and less than 3 miles from Universal Studios, with easy access to I-4, the Turnpike, Millenia Mall, and International Drive.
Don’t miss this opportunity to own a move-in ready condo in one of Orlando’s most amenity-packed communities!
Property Details
Home Type
- Condominium
Est. Annual Taxes
- $1,809
Year Built
- Built in 1999
HOA Fees
- $315 Monthly HOA Fees
Parking
- Open Parking
Home Design
- Slab Foundation
- Tile Roof
- Block Exterior
- Stucco
Interior Spaces
- 786 Sq Ft Home
- 3-Story Property
- Open Floorplan
- High Ceiling
- Ceiling Fan
- Blinds
- Combination Dining and Living Room
- Tennis Court Views
Kitchen
- Range
- Microwave
- Dishwasher
- Stone Countertops
Flooring
- Laminate
- Ceramic Tile
Bedrooms and Bathrooms
- 1 Bedroom
- Walk-In Closet
- 1 Full Bathroom
- Bathtub with Shower
Laundry
- Laundry closet
- Dryer
- Washer
Home Security
Schools
- Eagles Nest Elementary School
- Chain Of Lakes Middle School
- Dr. Phillips High School
Utilities
- Central Heating and Cooling System
- Thermostat
- Electric Water Heater
- Cable TV Available
Additional Features
- North Facing Home
- Property is near public transit
Listing and Financial Details
- Visit Down Payment Resource Website
- Legal Lot and Block 302 / 11
- Assessor Parcel Number 06-23-29-6603-11-302
Community Details
Overview
- Association fees include 24-Hour Guard, cable TV, pool, internet, maintenance structure, ground maintenance, management, pest control, recreational facilities, trash
- Aggie Rivera Association, Phone Number (407) 299-3633
- Visit Association Website
- Palms Club Condominium Subdivision
- The community has rules related to deed restrictions
Amenities
- Clubhouse
- Community Mailbox
Recreation
- Tennis Courts
- Recreation Facilities
- Community Playground
- Fitness Center
- Community Pool
- Community Spa
- Dog Park
Pet Policy
- Pets Allowed
- Pets up to 45 lbs
- 2 Pets Allowed
Security
- Security Guard
- Gated Community
- Fire and Smoke Detector
- Fire Sprinkler System
Map
Home Values in the Area
Average Home Value in this Area
Tax History
| Year | Tax Paid | Tax Assessment Tax Assessment Total Assessment is a certain percentage of the fair market value that is determined by local assessors to be the total taxable value of land and additions on the property. | Land | Improvement |
|---|---|---|---|---|
| 2025 | $2,117 | $139,100 | -- | $139,100 |
| 2024 | $1,885 | $139,100 | -- | $139,100 |
| 2023 | $1,885 | $114,000 | $22,800 | $91,200 |
| 2022 | $1,611 | $86,500 | $17,300 | $69,200 |
| 2021 | $1,637 | $86,500 | $17,300 | $69,200 |
| 2020 | $1,571 | $86,500 | $17,300 | $69,200 |
| 2019 | $1,512 | $78,600 | $15,720 | $62,880 |
| 2018 | $1,388 | $70,700 | $14,140 | $56,560 |
| 2017 | $1,251 | $62,900 | $12,580 | $50,320 |
| 2016 | $1,251 | $67,400 | $13,480 | $53,920 |
| 2015 | $1,142 | $58,200 | $11,640 | $46,560 |
| 2014 | $1,101 | $58,100 | $11,620 | $46,480 |
Property History
| Date | Event | Price | Change | Sq Ft Price |
|---|---|---|---|---|
| 07/24/2025 07/24/25 | Rented | $1,400 | 0.0% | -- |
| 07/22/2025 07/22/25 | For Rent | $1,400 | 0.0% | -- |
| 07/09/2025 07/09/25 | For Sale | $169,000 | +1.5% | $215 / Sq Ft |
| 05/03/2024 05/03/24 | Sold | $166,500 | -1.8% | $212 / Sq Ft |
| 04/18/2024 04/18/24 | Pending | -- | -- | -- |
| 02/04/2024 02/04/24 | For Sale | $169,500 | 0.0% | $216 / Sq Ft |
| 04/01/2021 04/01/21 | Rented | $1,100 | 0.0% | -- |
| 03/29/2021 03/29/21 | Under Contract | -- | -- | -- |
| 02/14/2021 02/14/21 | For Rent | $1,100 | 0.0% | -- |
| 04/05/2018 04/05/18 | Off Market | $92,500 | -- | -- |
| 01/02/2018 01/02/18 | Sold | $92,500 | -3.5% | $118 / Sq Ft |
| 12/20/2017 12/20/17 | Pending | -- | -- | -- |
| 12/17/2017 12/17/17 | For Sale | $95,900 | -- | $122 / Sq Ft |
Purchase History
| Date | Type | Sale Price | Title Company |
|---|---|---|---|
| Warranty Deed | $166,500 | Express Title & Closing | |
| Warranty Deed | $92,500 | Omega Title Llc | |
| Warranty Deed | $45,700 | First International Title | |
| Special Warranty Deed | $31,000 | Southeast Professional Ti | |
| Special Warranty Deed | $28,000 | First International Title | |
| Special Warranty Deed | $209,900 | Attorney |
Mortgage History
| Date | Status | Loan Amount | Loan Type |
|---|---|---|---|
| Previous Owner | $209,900 | New Conventional |
Similar Homes in the area
Source: Stellar MLS
MLS Number: G5099367
APN: 06-2329-6603-11-302
- 5518 Metrowest Blvd Unit 104
- 5518 Metrowest Blvd Unit 207
- 5512 Metrowest Blvd Unit 201
- 5512 Metrowest Blvd Unit 203
- 5548 Metrowest Blvd Unit 202
- 5530 Metrowest Blvd Unit 309
- 5530 Metrowest Blvd Unit 9-211
- 5530 Metrowest Blvd Unit 9-311
- 5536 Metrowest Blvd Unit 8-304
- 5500 Metrowest Blvd Unit 101
- 5500 Metrowest Blvd Unit 304
- 5542 Metrowest Blvd Unit 206
- 5572 Metrowest Blvd Unit 110
- 5578 Metrowest Blvd Unit 105
- 5578 Metrowest Blvd Unit 305
- 5578 Metrowest Blvd Unit 101
- 5578 Metrowest Blvd Unit 107
- 5554 Metrowest Blvd Unit 305
- 5566 Metrowest Blvd Unit 2-105
- 5566 Metrowest Blvd Unit 10
- 5524 Metrowest Blvd Unit 312
- 5530 Metrowest Blvd Unit 307
- 5536 Metrowest Blvd Unit 8-212
- 5542 Metrowest Blvd Unit 211
- 5572 Metrowest Blvd Unit 202
- 5572 Metrowest Blvd Unit 304
- 5572 Metrowest Blvd Unit 102
- 5578 Metrowest Blvd Unit 106
- 5584 Metrowest Blvd
- 5554 Metrowest Blvd Unit 304
- 5560 Metrowest Blvd Unit 10
- 1935 S Kirkman Rd
- 3337 S Kirkman Rd Unit 611
- 3121 Capri Isle Way
- 1801 S Kirkman Rd
- 6109 Metrowest Blvd Unit 105
- 6119 Metrowest Blvd Unit 101
- 6125 Metrowest Blvd Unit 102
- 6125 Metrowest Blvd Unit 113
- 6084 Stevenson Dr Unit 202
