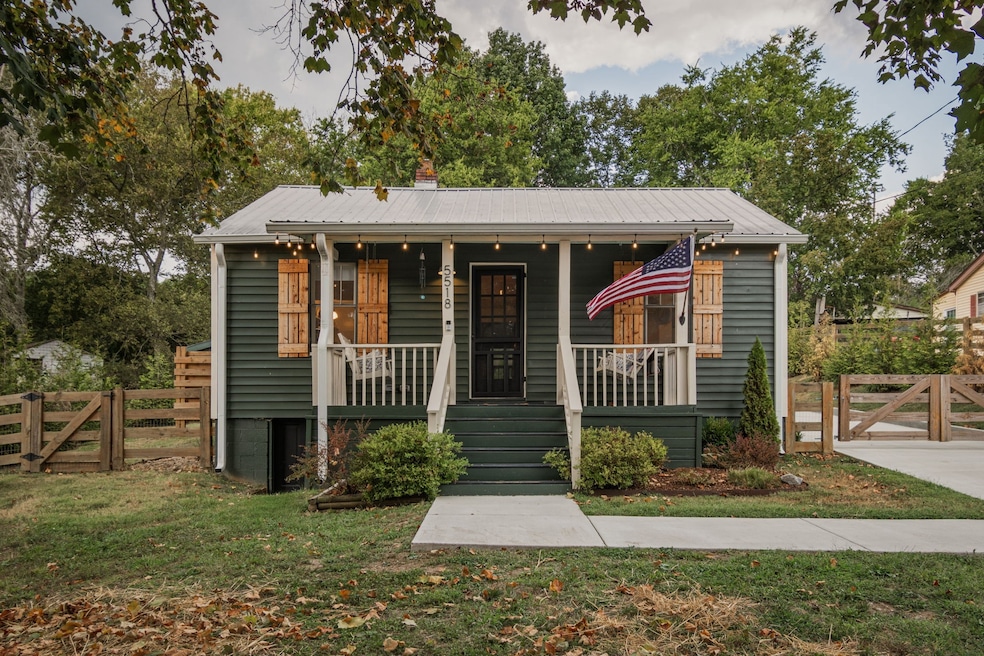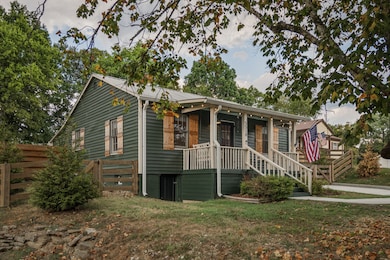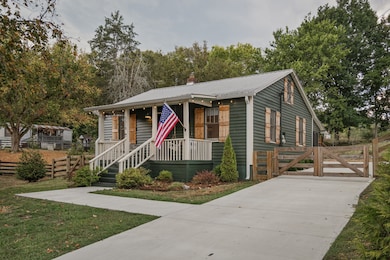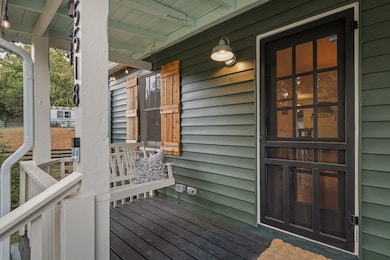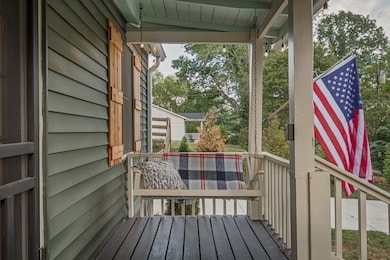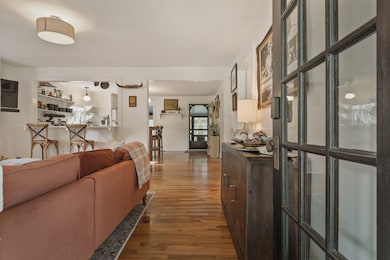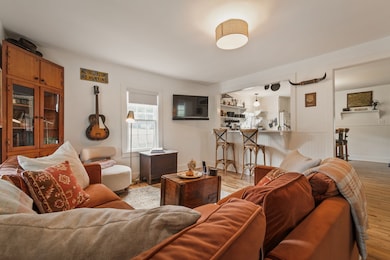5518 Sycamore St Franklin, TN 37064
Leiper's Fork NeighborhoodEstimated payment $5,390/month
Highlights
- Fitness Center
- Spa
- 0.49 Acre Lot
- Hillsboro Elementary/Middle School Rated A
- Home fronts a creek
- Wood Flooring
About This Home
History always has a way of repeating itself. What may seem like a decades ago American pastime of small town dreams and community is 100% reality here in Leiper’s Fork, TN. In a picturesque village scene surrounded by land trusted fields, this turn key property sits directly in the center of the Leipers Village District (LFV). Future settlers will be a stone's throw away from charming retail shops, art galleries and well-known restaurant/bar/live music venues Fox and Locke and Country Boy. This turn key house they call the Village Bungalow is the perfect everyday getaway with all the comforts of home sweet home. Whether it's an investment opportunity for short-term rental or a forever home to hang your hat, don't miss your chance to start new memories in our wonderful little mid-Tennessee community!
Listing Agent
McEwen Group Brokerage Phone: 6158385518 License #381576 Listed on: 09/24/2025
Home Details
Home Type
- Single Family
Est. Annual Taxes
- $1,738
Year Built
- Built in 1958
Lot Details
- 0.49 Acre Lot
- Lot Dimensions are 90 x 228.4
- Home fronts a creek
Parking
- Driveway
Home Design
- Cottage
- Vinyl Siding
Interior Spaces
- 864 Sq Ft Home
- Property has 1 Level
- Built-In Features
- Ceiling Fan
- Screened Porch
- Wood Flooring
- Unfinished Basement
- Exterior Basement Entry
- Washer and Electric Dryer Hookup
Bedrooms and Bathrooms
- 2 Main Level Bedrooms
- 1 Full Bathroom
Home Security
- Home Security System
- Smart Locks
Schools
- Hillsboro Elementary/ Middle School
- Independence High School
Utilities
- Air Filtration System
- Central Heating and Cooling System
- Septic Tank
- High Speed Internet
Additional Features
- Air Purifier
- Spa
Listing and Financial Details
- Assessor Parcel Number 094093E A 01900 00003093E
Community Details
Overview
- No Home Owners Association
Recreation
- Community Playground
- Fitness Center
- Park
- Trails
Map
Home Values in the Area
Average Home Value in this Area
Tax History
| Year | Tax Paid | Tax Assessment Tax Assessment Total Assessment is a certain percentage of the fair market value that is determined by local assessors to be the total taxable value of land and additions on the property. | Land | Improvement |
|---|---|---|---|---|
| 2025 | -- | $188,150 | $153,575 | $34,575 |
| 2024 | -- | $92,450 | $72,400 | $20,050 |
| 2023 | $1,738 | $92,450 | $72,400 | $20,050 |
| 2022 | $1,738 | $92,450 | $72,400 | $20,050 |
| 2021 | $1,738 | $92,450 | $72,400 | $20,050 |
| 2020 | $886 | $39,925 | $32,150 | $7,775 |
| 2019 | $886 | $39,925 | $32,150 | $7,775 |
| 2018 | $858 | $39,925 | $32,150 | $7,775 |
| 2017 | $587 | $39,950 | $32,175 | $7,775 |
| 2016 | $0 | $39,950 | $32,175 | $7,775 |
| 2015 | -- | $32,375 | $24,750 | $7,625 |
| 2014 | -- | $32,375 | $24,750 | $7,625 |
Property History
| Date | Event | Price | List to Sale | Price per Sq Ft | Prior Sale |
|---|---|---|---|---|---|
| 11/03/2025 11/03/25 | Price Changed | $1,000,000 | -11.1% | $1,157 / Sq Ft | |
| 09/24/2025 09/24/25 | For Sale | $1,125,000 | +71.8% | $1,302 / Sq Ft | |
| 03/25/2022 03/25/22 | Sold | $655,000 | +13.1% | $758 / Sq Ft | View Prior Sale |
| 03/14/2022 03/14/22 | Pending | -- | -- | -- | |
| 03/10/2022 03/10/22 | For Sale | $579,000 | +81.0% | $670 / Sq Ft | |
| 03/01/2020 03/01/20 | Pending | -- | -- | -- | |
| 02/28/2020 02/28/20 | For Sale | $319,913 | -8.6% | $370 / Sq Ft | |
| 11/11/2019 11/11/19 | Sold | $350,000 | -9.1% | $405 / Sq Ft | View Prior Sale |
| 09/25/2019 09/25/19 | Pending | -- | -- | -- | |
| 05/13/2019 05/13/19 | For Sale | $385,000 | +55.6% | $446 / Sq Ft | |
| 10/17/2017 10/17/17 | Sold | $247,350 | -- | $286 / Sq Ft | View Prior Sale |
Purchase History
| Date | Type | Sale Price | Title Company |
|---|---|---|---|
| Warranty Deed | $760,000 | Dickson Title | |
| Warranty Deed | $350,000 | None Listed On Document | |
| Warranty Deed | $350,000 | Dlo Title Llc | |
| Quit Claim Deed | -- | None Available | |
| Warranty Deed | $247,350 | None Available | |
| Interfamily Deed Transfer | -- | None Available |
Mortgage History
| Date | Status | Loan Amount | Loan Type |
|---|---|---|---|
| Previous Owner | $315,000 | New Conventional |
Source: Realtracs
MLS Number: 3000176
APN: 093E-A-019.00
- 5508 Sycamore St
- 4308 Old Hillsboro Rd
- 0 Old Hillsboro Rd Unit RTC3046357
- 3317 Floyd Rd
- 5313 Crown Dr
- 4259 Old Hillsboro Rd
- 5584 Wilkins Branch Rd
- 33171/2 Floyd Rd
- 3385 Bailey Rd
- 0 Floyd Rd
- 3380 Southall Rd
- 3349 Sweeney Hollow Rd
- 0 Leipers Creek Rd Unit RTC2994999
- 5450 Old Highway 96
- 3360 Sweeney Hollow Rd
- 0 Sweeney Hollow Rd
- 5467 Pinewood Rd
- 0 Southall
- 0 Southall Unit 2
- 5436 Parker Branch Rd
- 5576 Hargrove Rd
- 5191 Still House Hollow Rd
- 5045 Kathryn Ave
- 714 Shelley Ln
- 193 Acadia Ave
- 3031 Conar St
- 430 Wiregrass Ln
- 373 Byron Way
- 911 Jewell Ave
- 928 Jewell Ave
- 3218 Boyd Mill Ave
- 1759 Fry Rd
- 1101 Downs Blvd Unit 147
- 1101 Downs Blvd Unit 117
- 110 Velena St
- 1718 W Main St
- 454 Cardel Ln
- 300 Founders Pointe Blvd
- 7209 Bonterra Dr
- 503 Figuers Dr
