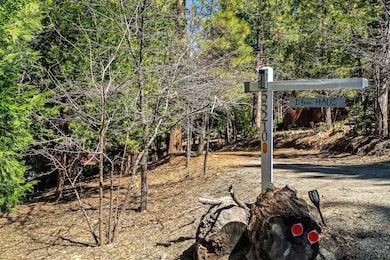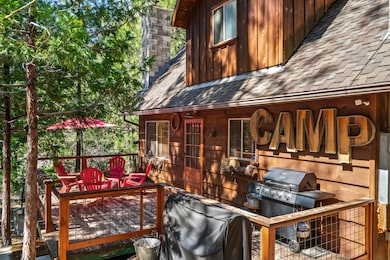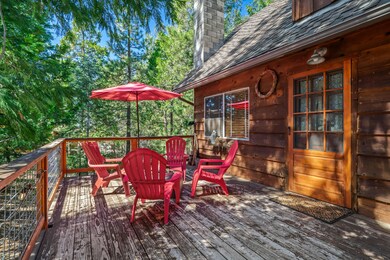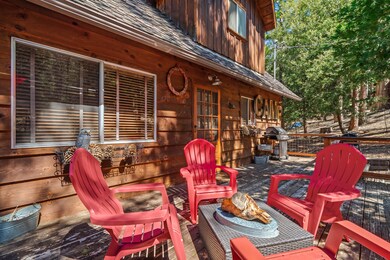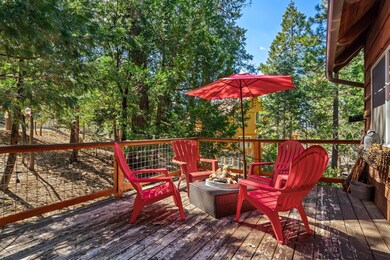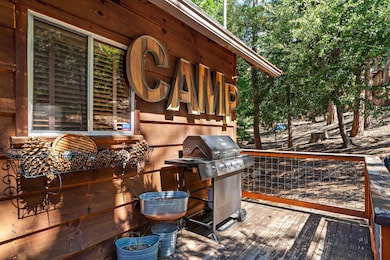
55210 Daryll Rd Idyllwild-Pine Cove, CA 92549
Idyllwild NeighborhoodEstimated Value: $461,000 - $524,000
Highlights
- View of Trees or Woods
- Deck
- Living Room with Fireplace
- Updated Kitchen
- Wood Burning Stove
- Wood Flooring
About This Home
As of April 2024Idyll-Camp, A rustic retreat with modern day amenities set back from the street on a beautiful wooded lot backing up to a seasonal creek. Charming cabin with loads of character throughout. Features include a main floor primary suite complete with a gorgeous tiled bath/shower combo & groovy retro wallpaper, Remodeled kitchen with stainless steel appliances, wood counter-tops, artistic backsplash & unique corner sink overlooking the front deck, perfect for Al Fresco dining! A combo Dining & Living room complete with wood-burning stove, rustic wood beamed ceiling, & warm wood flooring. Upstairs features 2 guest rooms with a shared Full bath. The basement level could be a separate apartment as it features a wet bar/kitchenette, sleeping area (possible 4th bedroom), 2nd living room w/pellet stove, laundry room & work space, half bath & outdoor shower area. A magical wooded setting with a spectacular Fern Valley location, close to the Village of Idyllwild featuring fine eateries, art galleries, & unique one-of-a-kind shops. Paradise can be yours if you act quickly. Priced to sell!
Last Listed By
Desert Sotheby's International Realty License #01434731 Listed on: 03/16/2024

Home Details
Home Type
- Single Family
Est. Annual Taxes
- $3,561
Year Built
- Built in 1964
Lot Details
- 0.28 Acre Lot
- Home fronts a stream
- Partially Fenced Property
- Chain Link Fence
- Paved or Partially Paved Lot
- Hillside Location
Property Views
- Woods
- Creek or Stream
Home Design
- Cabin
- Composition Roof
- Wood Siding
Interior Spaces
- 1,600 Sq Ft Home
- 2-Story Property
- Wet Bar
- Beamed Ceilings
- Wood Burning Stove
- Wood Burning Fireplace
- Free Standing Fireplace
- Raised Hearth
- Sliding Doors
- Entryway
- Living Room with Fireplace
- 3 Fireplaces
- Dining Area
- Bonus Room with Fireplace
- Storage
- Closed Circuit Camera
- Basement
Kitchen
- Kitchenette
- Updated Kitchen
- Electric Oven
- Electric Range
- Dishwasher
- Wood Countertops
Flooring
- Wood
- Carpet
Bedrooms and Bathrooms
- 3 Bedrooms
- Primary Bedroom on Main
- Remodeled Bathroom
- Secondary bathroom tub or shower combo
- Shower Only
- Shower Only in Secondary Bathroom
Laundry
- Laundry Room
- Dryer
- Washer
Parking
- 3 Car Parking Spaces
- 3 Parking Garage Spaces
- Driveway
Outdoor Features
- Outdoor Shower
- Deck
- Concrete Porch or Patio
- Rain Gutters
Location
- Ground Level
Utilities
- Heating System Uses Wood
- Pellet Stove burns compressed wood to generate heat
- Baseboard Heating
- Overhead Utilities
- Property is located within a water district
- Septic Tank
Listing and Financial Details
- Assessor Parcel Number 564091005
Ownership History
Purchase Details
Home Financials for this Owner
Home Financials are based on the most recent Mortgage that was taken out on this home.Purchase Details
Purchase Details
Home Financials for this Owner
Home Financials are based on the most recent Mortgage that was taken out on this home.Purchase Details
Similar Homes in the area
Home Values in the Area
Average Home Value in this Area
Purchase History
| Date | Buyer | Sale Price | Title Company |
|---|---|---|---|
| Quinones Daniel | $490,000 | Chicago Title | |
| Ildau Laurie | -- | None Available | |
| Ildau Laurie | $254,000 | Lawyers Title | |
| Loots Henry J | -- | -- |
Mortgage History
| Date | Status | Borrower | Loan Amount |
|---|---|---|---|
| Open | Quinones Daniel | $465,500 | |
| Previous Owner | Ildau Laurie | $203,200 | |
| Previous Owner | Loots Henry J | $90,000 |
Property History
| Date | Event | Price | Change | Sq Ft Price |
|---|---|---|---|---|
| 04/29/2024 04/29/24 | Sold | $490,000 | -1.8% | $306 / Sq Ft |
| 04/23/2024 04/23/24 | Pending | -- | -- | -- |
| 03/16/2024 03/16/24 | For Sale | $499,000 | -- | $312 / Sq Ft |
Tax History Compared to Growth
Tax History
| Year | Tax Paid | Tax Assessment Tax Assessment Total Assessment is a certain percentage of the fair market value that is determined by local assessors to be the total taxable value of land and additions on the property. | Land | Improvement |
|---|---|---|---|---|
| 2023 | $3,561 | $283,336 | $79,199 | $204,137 |
| 2022 | $3,464 | $277,782 | $77,647 | $200,135 |
| 2021 | $3,391 | $272,336 | $76,125 | $196,211 |
| 2020 | $3,327 | $269,545 | $75,345 | $194,200 |
| 2019 | $3,240 | $264,261 | $73,868 | $190,393 |
| 2018 | $3,125 | $259,080 | $72,420 | $186,660 |
| 2017 | $3,070 | $254,000 | $71,000 | $183,000 |
| 2016 | $1,963 | $153,521 | $43,639 | $109,882 |
| 2015 | $1,958 | $151,218 | $42,985 | $108,233 |
| 2014 | $1,877 | $148,258 | $42,144 | $106,114 |
Agents Affiliated with this Home
-
Timothy McTavish
T
Seller's Agent in 2024
Timothy McTavish
Desert Sotheby's International Realty
(760) 619-4765
52 in this area
153 Total Sales
Map
Source: Greater Palm Springs Multiple Listing Service
MLS Number: 219108600
APN: 564-091-005
- 55260 Daryll Rd
- 25835 Cassler Dr
- 53350 Circle View Dr
- 55220 Strong Dr
- 53360 Rising Glen Rd
- 54970 Daryll Rd
- 25964 Hemstreet Place
- 55260 S Circle Dr
- 55295 S Circle Dr
- 55305 S Circle Dr Unit 2
- 55305 S Circle Dr
- 25960 Lilac Dr
- 55055 John Muir Rd
- 55250 John Muir Rd
- 55160 John Muir Rd
- 25465 Seneca Dr
- 25861 Hill St
- 25450 Rim Rock Rd
- 25440 Rim Rock Rd
- 25655 Tahquitz Dr
- 55210 Daryll Rd
- 55230 Daryll Rd
- 55200 Daryll Rd
- 55205 Daryll Rd
- 55180 Daryll Rd
- 55245 Daryll Rd
- 55225 Daryll Rd
- 55225 Circle Way
- 55255 Daryll Rd
- 0 Daryll Rd
- 25820 Wayne Rd
- 55261 Daryll Rd
- 55175 Daryll Rd
- 0 Circle Way Unit T08078999
- 0 Circle Way Unit 2007484
- 0 Circle Way Unit 21349022DA
- 55170 Daryll Rd
- 55230 Circle Way
- 55295 Circle Way
- 25825 Scenic Dr

