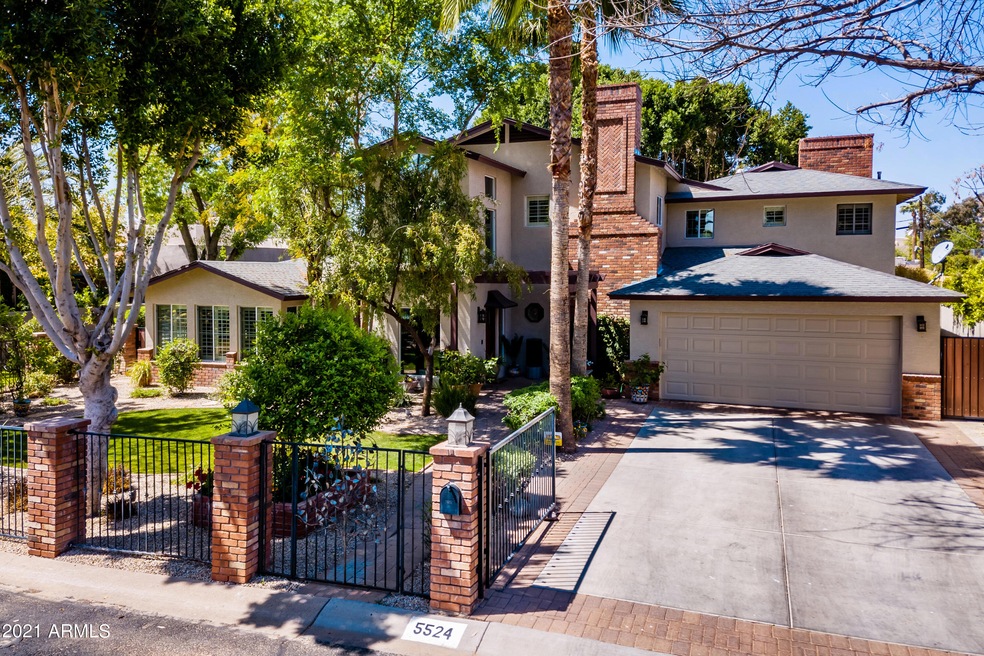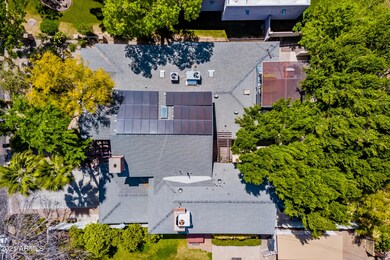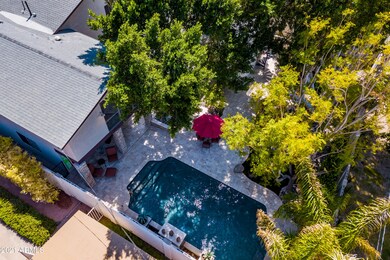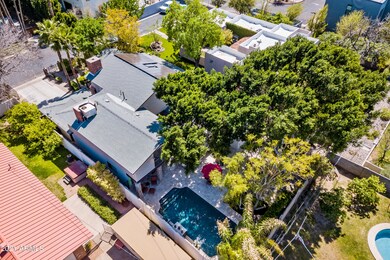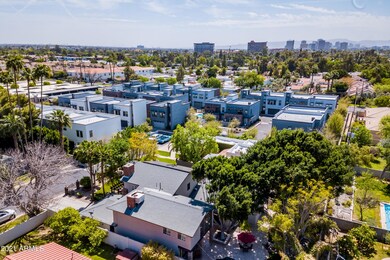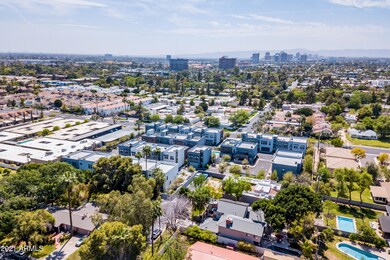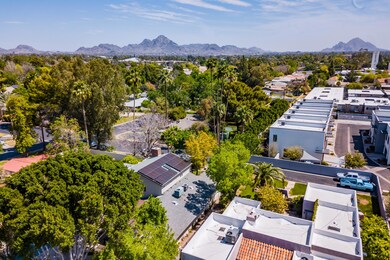
5524 N 3rd Ave Phoenix, AZ 85013
Highlights
- Heated Spa
- Solar Power System
- Property is near public transit
- Madison Richard Simis School Rated A-
- Mountain View
- Vaulted Ceiling
About This Home
As of June 202172 Hour Home Sale!
One-of-a kind charming two-story family home in the heart of Central Phoenix. Inviting entry with venetian plaster walls, 4 generously sized bedrooms with great closets; 6 updated bathrooms, office with built-ins, loft with library, HUGE bonus room with unlimited potential, and formal dining. Gorgeous gourmet kitchen with built-in breakfast area has custom alder cabinets, granite tops, Wolf gas range, Sub-Zero fridge. There is a cozy family room open to the kitchen with a wood burning FP. Private backyard with upgraded pavers and mature Ficus trees. The high end water feature sits above an inviting pebble tech pool & hot tub, A spiral staircase takes you to a viewing deck to enjoy AZ sunsets. There are truly too many unique features to mention. Energy efficient solar panels. Walking or short driving distance to the light rail, over 15 restaurants, parks, entertainment, shopping, and some of AZ's best private schools (All Saints, Xavier, Brophy). A true GEM in Central Phoenix corridor.
Last Agent to Sell the Property
Jessica Wrubel
Elite Partners License #SA521228000 Listed on: 04/08/2021
Home Details
Home Type
- Single Family
Est. Annual Taxes
- $8,701
Year Built
- Built in 1958
Lot Details
- 9,570 Sq Ft Lot
- Cul-De-Sac
- Wrought Iron Fence
- Block Wall Fence
- Front and Back Yard Sprinklers
- Private Yard
- Grass Covered Lot
Parking
- 2 Car Direct Access Garage
- 4 Open Parking Spaces
- Garage Door Opener
Home Design
- Brick Exterior Construction
- Wood Frame Construction
- Composition Roof
- Block Exterior
- Stucco
Interior Spaces
- 4,789 Sq Ft Home
- 2-Story Property
- Wet Bar
- Vaulted Ceiling
- Ceiling Fan
- Skylights
- Double Pane Windows
- Low Emissivity Windows
- Vinyl Clad Windows
- Family Room with Fireplace
- Mountain Views
- Security System Owned
Kitchen
- Eat-In Kitchen
- Gas Cooktop
- Built-In Microwave
- ENERGY STAR Qualified Appliances
- Kitchen Island
- Granite Countertops
Flooring
- Wood
- Stone
- Sustainable
- Tile
Bedrooms and Bathrooms
- 4 Bedrooms
- Remodeled Bathroom
- Primary Bathroom is a Full Bathroom
- 6 Bathrooms
- Dual Vanity Sinks in Primary Bathroom
- Easy To Use Faucet Levers
- Hydromassage or Jetted Bathtub
- Bathtub With Separate Shower Stall
Accessible Home Design
- Accessible Hallway
- Stepless Entry
- Raised Toilet
Pool
- Heated Spa
- Private Pool
- Above Ground Spa
- Pool Pump
Outdoor Features
- Balcony
- Covered patio or porch
- Outdoor Storage
- Built-In Barbecue
- Playground
Location
- Property is near public transit
- Property is near a bus stop
Schools
- Madison Richard Simis Elementary School
- Madison Meadows Middle School
- Central High School
Utilities
- Central Air
- Heating System Uses Natural Gas
- High Speed Internet
- Cable TV Available
Additional Features
- Solar Power System
- Flood Irrigation
Community Details
- No Home Owners Association
- Association fees include no fees
- Evans Addition To Orangewood Block 4 Lots 15 20 Subdivision
Listing and Financial Details
- Legal Lot and Block 11 / 3
- Assessor Parcel Number 162-29-013
Ownership History
Purchase Details
Home Financials for this Owner
Home Financials are based on the most recent Mortgage that was taken out on this home.Purchase Details
Home Financials for this Owner
Home Financials are based on the most recent Mortgage that was taken out on this home.Similar Homes in the area
Home Values in the Area
Average Home Value in this Area
Purchase History
| Date | Type | Sale Price | Title Company |
|---|---|---|---|
| Warranty Deed | -- | Accommodation | |
| Warranty Deed | $1,275,000 | North Scottsdale Title | |
| Interfamily Deed Transfer | -- | None Available |
Mortgage History
| Date | Status | Loan Amount | Loan Type |
|---|---|---|---|
| Open | $988,000 | New Conventional | |
| Closed | $988,000 | New Conventional | |
| Previous Owner | $242,000 | Credit Line Revolving | |
| Previous Owner | $200,000 | Credit Line Revolving | |
| Previous Owner | $153,000 | Unknown | |
| Previous Owner | $409,000 | New Conventional | |
| Previous Owner | $417,000 | New Conventional | |
| Previous Owner | $417,000 | New Conventional | |
| Previous Owner | $135,000 | Credit Line Revolving | |
| Previous Owner | $322,700 | Balloon |
Property History
| Date | Event | Price | Change | Sq Ft Price |
|---|---|---|---|---|
| 05/21/2025 05/21/25 | For Sale | $1,495,000 | 0.0% | $312 / Sq Ft |
| 04/22/2025 04/22/25 | Off Market | $1,495,000 | -- | -- |
| 04/17/2025 04/17/25 | For Sale | $1,495,000 | 0.0% | $312 / Sq Ft |
| 04/05/2025 04/05/25 | Off Market | $1,495,000 | -- | -- |
| 04/01/2025 04/01/25 | For Sale | $1,495,000 | 0.0% | $312 / Sq Ft |
| 03/16/2025 03/16/25 | Off Market | $1,495,000 | -- | -- |
| 01/15/2025 01/15/25 | Price Changed | $1,495,000 | -6.3% | $312 / Sq Ft |
| 01/08/2025 01/08/25 | For Sale | $1,595,000 | 0.0% | $333 / Sq Ft |
| 12/19/2024 12/19/24 | Off Market | $1,595,000 | -- | -- |
| 12/03/2024 12/03/24 | For Sale | $1,595,000 | +25.1% | $333 / Sq Ft |
| 06/18/2021 06/18/21 | Sold | $1,275,000 | -1.5% | $266 / Sq Ft |
| 05/06/2021 05/06/21 | For Sale | $1,295,000 | +1.6% | $270 / Sq Ft |
| 05/05/2021 05/05/21 | Off Market | $1,275,000 | -- | -- |
| 04/29/2021 04/29/21 | Price Changed | $1,295,000 | -7.2% | $270 / Sq Ft |
| 03/31/2021 03/31/21 | For Sale | $1,395,000 | -- | $291 / Sq Ft |
Tax History Compared to Growth
Tax History
| Year | Tax Paid | Tax Assessment Tax Assessment Total Assessment is a certain percentage of the fair market value that is determined by local assessors to be the total taxable value of land and additions on the property. | Land | Improvement |
|---|---|---|---|---|
| 2025 | $7,575 | $60,986 | -- | -- |
| 2024 | $9,655 | $58,082 | -- | -- |
| 2023 | $9,655 | $102,520 | $20,500 | $82,020 |
| 2022 | $9,367 | $78,630 | $15,720 | $62,910 |
| 2021 | $8,848 | $73,300 | $14,660 | $58,640 |
| 2020 | $8,701 | $71,950 | $14,390 | $57,560 |
| 2019 | $8,496 | $64,680 | $12,930 | $51,750 |
| 2018 | $8,273 | $65,400 | $13,080 | $52,320 |
| 2017 | $7,855 | $61,460 | $12,290 | $49,170 |
| 2016 | $7,563 | $60,130 | $12,020 | $48,110 |
| 2015 | $6,982 | $59,500 | $11,900 | $47,600 |
Agents Affiliated with this Home
-
Brad Goddes

Seller's Agent in 2024
Brad Goddes
Goddes Homes
(602) 903-7209
310 Total Sales
-
Kristin Huntington
K
Seller Co-Listing Agent in 2024
Kristin Huntington
Goddes Homes
(480) 340-3411
32 Total Sales
-
J
Seller's Agent in 2021
Jessica Wrubel
Elite Partners
-
Jennifer Michaels

Seller Co-Listing Agent in 2021
Jennifer Michaels
Citiea
(480) 450-1626
100 Total Sales
Map
Source: Arizona Regional Multiple Listing Service (ARMLS)
MLS Number: 6214536
APN: 162-29-013
- 240 W Missouri Ave Unit 1
- 5350 N 3rd Ave Unit 10
- 5326 N 3rd Ave
- 5513 N 5th Dr
- 412 W Vermont Ave
- 111 W Missouri Ave Unit e
- 33 W Missouri Ave Unit 17
- 33 W Missouri Ave Unit 10
- 533 W Missouri Ave
- 5330 N Central Ave Unit 3
- 724 W Missouri Ave
- 77 E Missouri Ave Unit 7
- 411 W Colter St Unit A
- 516 W Rancho Dr
- 5501 N 1st St
- 334 W Medlock Dr Unit D102
- 5845 N 3rd Ave
- 334 W Bethany Home Rd
- 5950 N Central Ave Unit 1
- 701 W Bethany Home Rd
