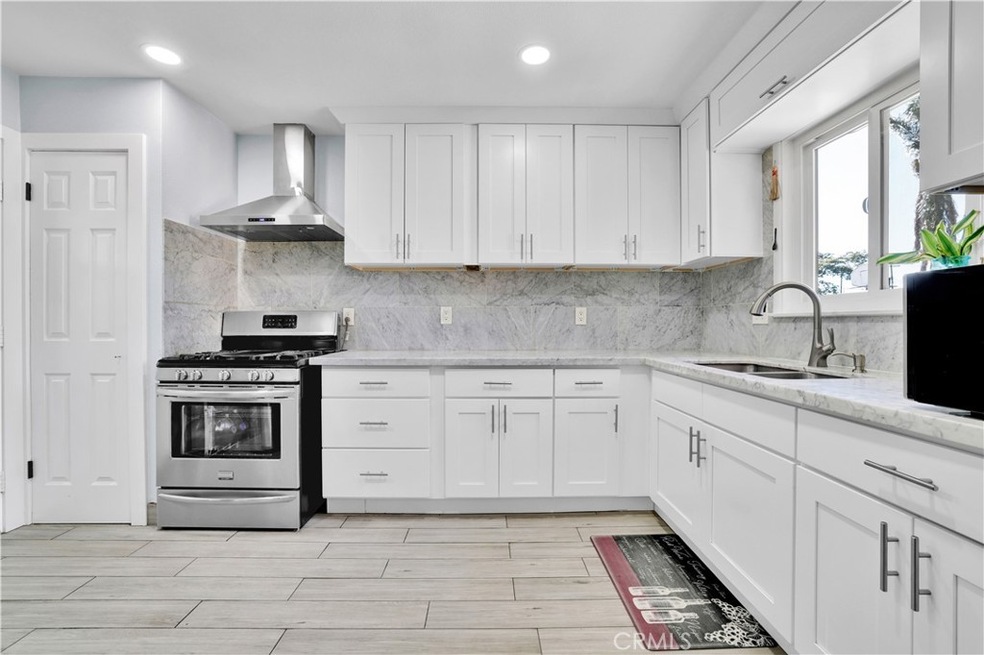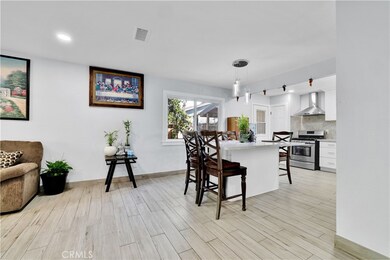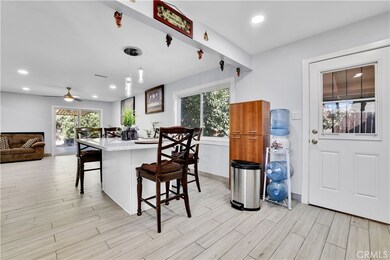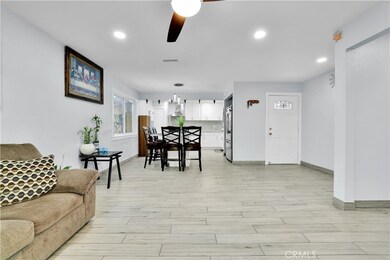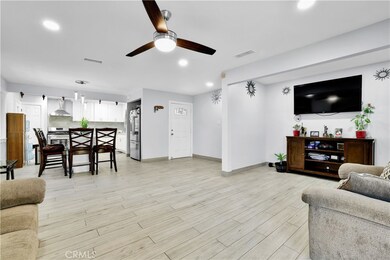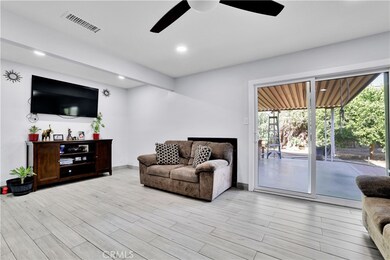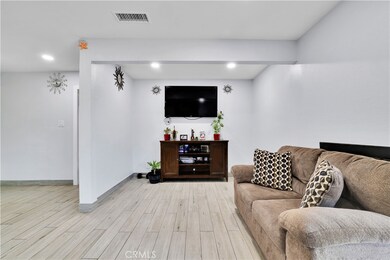
5527 Coonen Dr Riverside, CA 92503
Arlanza NeighborhoodHighlights
- RV Access or Parking
- Main Floor Bedroom
- Granite Countertops
- Updated Kitchen
- Great Room
- No HOA
About This Home
As of November 2024For Sale or Trade!* This beautifully remodeled, turnkey single-story home is a gem in a highly desirable neighborhood! Step inside to an inviting formal living and dining area, bathed in warm, neutral tones and accented by rich porcelain flooring. The open layout seamlessly guides you to a spacious kitchen and dining area, perfect for both everyday meals and entertaining. The kitchen has been thoughtfully upgraded with a large eat-at island, granite countertops, and abundant cabinet space. The home offers spacious bedrooms that share a remodeled guest bathroom, along with a master suite that's just the right size. Enjoy natural light streaming through large windows and relax in your private master bathroom. The garage conversion to an ADU offers flexible living options, ideal for extended family or rental income. Additional features include a two-year-old HVAC system, new windows, and a host of other upgrades that make this home truly special. Outside, you'll find a large, private backyard with a covered patio—perfect for outdoor gatherings. This home is ready for you to move in and start creating lasting memories!
Last Agent to Sell the Property
Your Home Selling Pros Brokerage Phone: 951-445-0691 License #00908480 Listed on: 08/23/2024
Home Details
Home Type
- Single Family
Est. Annual Taxes
- $4,750
Year Built
- Built in 1956
Lot Details
- 6,970 Sq Ft Lot
- Rectangular Lot
- Level Lot
- Property is zoned R1065
Parking
- 2 Car Attached Garage
- 4 Open Parking Spaces
- Parking Available
- Two Garage Doors
- Driveway
- RV Access or Parking
Home Design
- Turnkey
- Slab Foundation
Interior Spaces
- 1,384 Sq Ft Home
- 1-Story Property
- Ceiling Fan
- Recessed Lighting
- Gas Fireplace
- Double Pane Windows
- Great Room
- Family Room Off Kitchen
- Living Room with Fireplace
- Tile Flooring
Kitchen
- Updated Kitchen
- Open to Family Room
- Eat-In Kitchen
- Gas Range
- Kitchen Island
- Granite Countertops
Bedrooms and Bathrooms
- 3 Main Level Bedrooms
- Walk-in Shower
Laundry
- Laundry Room
- Gas And Electric Dryer Hookup
Outdoor Features
- Covered patio or porch
- Exterior Lighting
Location
- Suburban Location
Utilities
- Central Heating and Cooling System
- Natural Gas Connected
Community Details
- No Home Owners Association
Listing and Financial Details
- Tax Lot 29
- Tax Tract Number 1
- Assessor Parcel Number 147091013
- $56 per year additional tax assessments
Ownership History
Purchase Details
Home Financials for this Owner
Home Financials are based on the most recent Mortgage that was taken out on this home.Purchase Details
Purchase Details
Home Financials for this Owner
Home Financials are based on the most recent Mortgage that was taken out on this home.Purchase Details
Home Financials for this Owner
Home Financials are based on the most recent Mortgage that was taken out on this home.Similar Homes in the area
Home Values in the Area
Average Home Value in this Area
Purchase History
| Date | Type | Sale Price | Title Company |
|---|---|---|---|
| Grant Deed | $629,000 | Ticor Title | |
| Grant Deed | $629,000 | Ticor Title | |
| Interfamily Deed Transfer | -- | None Available | |
| Interfamily Deed Transfer | -- | -- | |
| Grant Deed | $288,000 | Fidelity National Title |
Mortgage History
| Date | Status | Loan Amount | Loan Type |
|---|---|---|---|
| Open | $617,607 | FHA | |
| Closed | $617,607 | FHA | |
| Previous Owner | $348,000 | Unknown | |
| Previous Owner | $342,000 | Fannie Mae Freddie Mac | |
| Previous Owner | $230,400 | Stand Alone First | |
| Closed | $57,600 | No Value Available |
Property History
| Date | Event | Price | Change | Sq Ft Price |
|---|---|---|---|---|
| 11/26/2024 11/26/24 | Sold | $629,000 | 0.0% | $454 / Sq Ft |
| 10/04/2024 10/04/24 | Price Changed | $629,000 | +1.5% | $454 / Sq Ft |
| 10/03/2024 10/03/24 | Pending | -- | -- | -- |
| 08/23/2024 08/23/24 | For Sale | $619,900 | -- | $448 / Sq Ft |
Tax History Compared to Growth
Tax History
| Year | Tax Paid | Tax Assessment Tax Assessment Total Assessment is a certain percentage of the fair market value that is determined by local assessors to be the total taxable value of land and additions on the property. | Land | Improvement |
|---|---|---|---|---|
| 2023 | $4,750 | $385,835 | $96,451 | $289,384 |
| 2022 | $4,393 | $378,270 | $94,560 | $283,710 |
| 2021 | $4,307 | $369,521 | $92,380 | $277,141 |
| 2020 | $3,821 | $329,929 | $82,482 | $247,447 |
| 2019 | $3,733 | $320,320 | $80,080 | $240,240 |
| 2018 | $3,609 | $308,000 | $77,000 | $231,000 |
| 2017 | $3,565 | $304,000 | $76,000 | $228,000 |
| 2016 | $3,481 | $296,000 | $74,000 | $222,000 |
| 2015 | $3,116 | $265,000 | $66,000 | $199,000 |
| 2014 | $3,082 | $258,000 | $64,000 | $194,000 |
Agents Affiliated with this Home
-
David Limon

Seller's Agent in 2024
David Limon
Your Home Selling Pros
(951) 412-3323
1 in this area
110 Total Sales
-
Manuel Tario

Buyer's Agent in 2024
Manuel Tario
Cal One Realty Corp.
(714) 552-1667
2 in this area
110 Total Sales
Map
Source: California Regional Multiple Listing Service (CRMLS)
MLS Number: SW24170930
APN: 147-091-013
- 5536 Babb Ave
- 5571 Noble St
- 10058 Campbell Ave
- 10098 Campbell Ave
- 5980 Rutland Ave
- 8876 Cypress Ave
- 5875 Challen Ave
- 5818 Tyler St
- 5427 Picker St
- 5983 Tyler St
- 5069 Challen Ave
- 8230 Cypress Ave
- 5916 Wohlstetter St
- 5787 Warren St
- 5130 Hedrick Ave
- 10441 Cypress Ave
- 10180 Eddystone St
- 7931 Silverado Place
- 4787 Boardwalk Dr
- 10546 Robinson Ave
