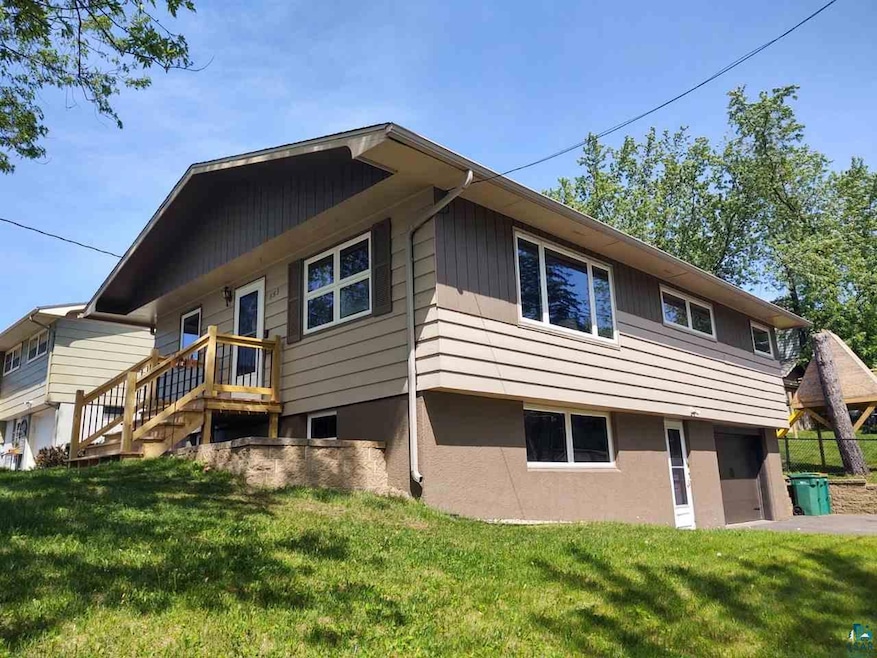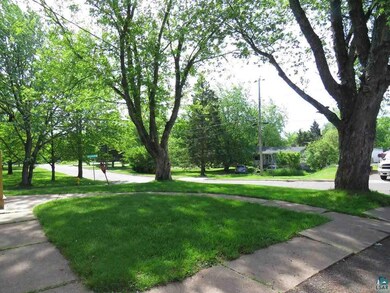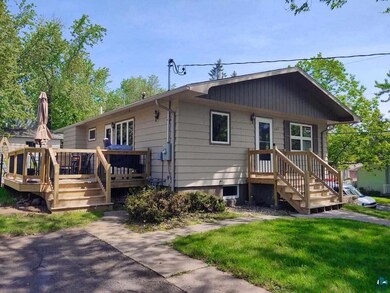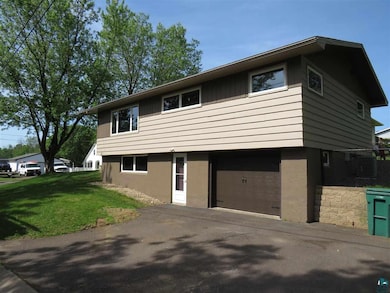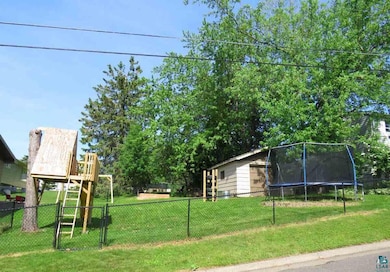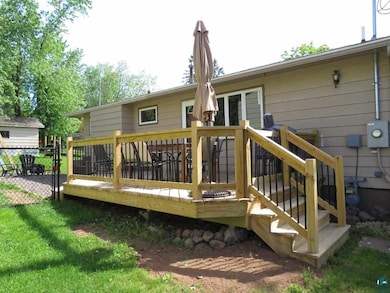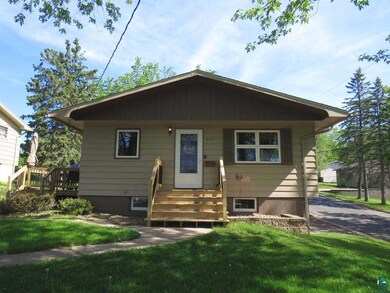
553 W Redwing St Duluth, MN 55803
Woodland NeighborhoodHighlights
- Deck
- Recreation Room
- Corner Lot
- Homecroft Elementary School Rated A-
- Ranch Style House
- 1 Car Attached Garage
About This Home
As of July 2021At last the one you've been waiting for! Welcome to this lovely home situated on a quiet corner lot in the Woodland Neighborhood of Duluth! Pull up and appreciate the mature trees in the front yard, extra parking both in the front and side yard near the attached garage, spacious deck, fully fenced back yard with an over sized shed for extra storage! Step inside and appreciate the many tasteful updates that have been made! The main level offers a spacious living room, beautifully updated eat in kitchen, three main level bedroom and full bath. The lower level walk out basement offers extra living space with nice natural lighting, second entry area with a large coat closet, laundry room, extra 3/4 bath and additional storage space and of course the convenient tuck under garage for parking and extra storage. This truly is a wonderful property and place to call home!
Last Agent to Sell the Property
Messina & Associates Real Estate Listed on: 06/09/2021

Last Buyer's Agent
Peter Rozumalski
Nonmember Office
Home Details
Home Type
- Single Family
Est. Annual Taxes
- $2,427
Year Built
- Built in 1960
Lot Details
- 8,712 Sq Ft Lot
- Lot Dimensions are 60 x 153
- Partially Fenced Property
- Corner Lot
Home Design
- Ranch Style House
- Concrete Foundation
- Wood Frame Construction
- Asphalt Shingled Roof
- Wood Siding
Interior Spaces
- Living Room
- Combination Kitchen and Dining Room
- Recreation Room
- Property Views
Kitchen
- Range
- Microwave
- Dishwasher
Bedrooms and Bathrooms
- 3 Bedrooms
- Bathroom on Main Level
Laundry
- Laundry Room
- Dryer
- Washer
Basement
- Walk-Out Basement
- Basement Fills Entire Space Under The House
- Recreation or Family Area in Basement
- Finished Basement Bathroom
Parking
- 1 Car Attached Garage
- Tuck Under Garage
- Driveway
Outdoor Features
- Deck
- Storage Shed
- Rain Gutters
Utilities
- Forced Air Heating and Cooling System
- Gas Water Heater
Listing and Financial Details
- Assessor Parcel Number 010-0670-00055
Ownership History
Purchase Details
Home Financials for this Owner
Home Financials are based on the most recent Mortgage that was taken out on this home.Purchase Details
Home Financials for this Owner
Home Financials are based on the most recent Mortgage that was taken out on this home.Similar Homes in Duluth, MN
Home Values in the Area
Average Home Value in this Area
Purchase History
| Date | Type | Sale Price | Title Company |
|---|---|---|---|
| Warranty Deed | $270,000 | First American Title Ins Co | |
| Deed | $148,500 | Rels | |
| Deed | $270,000 | -- |
Mortgage History
| Date | Status | Loan Amount | Loan Type |
|---|---|---|---|
| Open | $50,000 | Balloon | |
| Open | $216,000 | New Conventional | |
| Previous Owner | $48,000 | Stand Alone Second | |
| Previous Owner | $144,045 | New Conventional | |
| Previous Owner | $58,000 | Fannie Mae Freddie Mac | |
| Closed | $216,000 | No Value Available |
Property History
| Date | Event | Price | Change | Sq Ft Price |
|---|---|---|---|---|
| 07/23/2021 07/23/21 | Sold | $270,000 | 0.0% | $172 / Sq Ft |
| 06/12/2021 06/12/21 | Pending | -- | -- | -- |
| 06/09/2021 06/09/21 | For Sale | $270,000 | +81.8% | $172 / Sq Ft |
| 04/29/2013 04/29/13 | Sold | $148,500 | 0.0% | $94 / Sq Ft |
| 04/29/2013 04/29/13 | Sold | $148,500 | 0.0% | $94 / Sq Ft |
| 03/04/2013 03/04/13 | Pending | -- | -- | -- |
| 03/04/2013 03/04/13 | Pending | -- | -- | -- |
| 02/26/2013 02/26/13 | For Sale | $148,500 | 0.0% | $94 / Sq Ft |
| 02/26/2013 02/26/13 | For Sale | $148,500 | -- | $94 / Sq Ft |
Tax History Compared to Growth
Tax History
| Year | Tax Paid | Tax Assessment Tax Assessment Total Assessment is a certain percentage of the fair market value that is determined by local assessors to be the total taxable value of land and additions on the property. | Land | Improvement |
|---|---|---|---|---|
| 2023 | $3,428 | $250,000 | $43,700 | $206,300 |
| 2022 | $2,500 | $232,000 | $40,600 | $191,400 |
| 2021 | $2,452 | $170,300 | $33,700 | $136,600 |
| 2020 | $2,476 | $170,300 | $33,700 | $136,600 |
| 2019 | $2,166 | $167,700 | $33,600 | $134,100 |
| 2018 | $2,018 | $151,200 | $33,600 | $117,600 |
| 2017 | $1,844 | $151,300 | $33,700 | $117,600 |
| 2016 | $1,804 | $121,100 | $52,200 | $68,900 |
| 2015 | $2,198 | $140,000 | $5,100 | $134,900 |
| 2014 | $2,198 | $140,000 | $5,100 | $134,900 |
Agents Affiliated with this Home
-
Beverly J. Van Alstine

Seller's Agent in 2021
Beverly J. Van Alstine
Messina & Associates Real Estate
(218) 260-3680
8 in this area
111 Total Sales
-
P
Buyer's Agent in 2021
Peter Rozumalski
Nonmember Office
-
Deanna Bennett
D
Seller's Agent in 2013
Deanna Bennett
Messina & Associates Real Estate
(218) 343-8444
21 in this area
520 Total Sales
-
B
Buyer's Agent in 2013
Beverly Van Alstine
RE/MAX
Map
Source: Lake Superior Area REALTORS®
MLS Number: 6097429
APN: 010067000055
- 406 W Faribault St
- 4715 3rd Ave S
- 224 W Faribault St
- 3983 E Calvary Rd
- 324 W Wabasha St
- 3717 Elysian Ave
- 136 W Winona St
- 140 W Mankato St
- 3908 Brian Rd
- Lot 13 Hartley Hills Dr
- 311 Hartley Hills Ln
- 31 E Calvary Rd
- 3424 Woodland Ave
- 35 E Faribault St
- 18 E Wabasha St
- 124 E Wabasha St
- 2220 Norton Rd
- 3990 Martin Rd
- 1921 Minneapolis Ave
- 415 Minneapolis Ave
