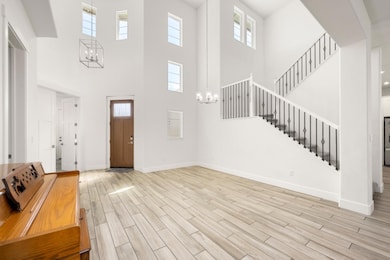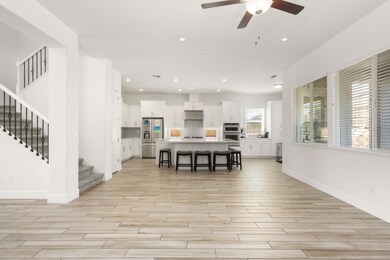5533 Tuckeroo Way Fair Oaks, CA 95628
Estimated payment $5,988/month
Highlights
- Solar Power System
- Cathedral Ceiling
- Loft
- Bella Vista High School Rated A-
- Main Floor Primary Bedroom
- 1-minute walk to Gum Ranch Park
About This Home
Your Fair Oaks castle awaits. Step inside to a grand entry filled with natural light and soaring ceilings. Just off the entry, the first bedroom offers unique privacy with direct access to a single-car garage, one of two garages this home provides. The spacious kitchen boasts plenty of storage, a coffee bar, double convection oven, large gas range, and an oversized island that seats seven, opening to the living area. Just off the kitchen is a large laundry room with extra storage, deep sink, and access to the second garage, adding to everyday convenience. The downstairs master retreat is a true escape with backyard access, spa-like bath with soaking tub, dual sinks, and a generous walk-in closet. Upstairs, enjoy a flexible loft space plus roomy bedrooms with walk-in closets with options that include an en suite bath or private balcony access. Outdoors features a covered patio and grassy yard. Double wide swinging gates open to a large paved side yard with room to park multiple cars in tandem and still space for a garden, play structure, or hot tub on the other side. Owned solar will help keep your utility bills manageable. Prime location with convenient commuter access, minutes from Bella Vista High School, with a park, splash pad, pickleball court, and walking trails nearby.
Home Details
Home Type
- Single Family
Year Built
- Built in 2021
Lot Details
- 8,799 Sq Ft Lot
- East Facing Home
- Wood Fence
- Back Yard Fenced
- Landscaped
- Sprinklers on Timer
- Property is zoned SPA
Parking
- 3 Car Attached Garage
- 4 Open Parking Spaces
- Inside Entrance
- Front Facing Garage
- Side Facing Garage
- Driveway
Home Design
- Concrete Foundation
- Tile Roof
- Fiber Cement Roof
- Concrete Perimeter Foundation
- Stucco
- Stone
Interior Spaces
- 3,445 Sq Ft Home
- 2-Story Property
- Cathedral Ceiling
- Ceiling Fan
- Great Room
- Open Floorplan
- Living Room
- Dining Room
- Loft
Kitchen
- Breakfast Area or Nook
- Walk-In Pantry
- Double Convection Oven
- Built-In Gas Range
- Range Hood
- Microwave
- Dishwasher
- Kitchen Island
- Quartz Countertops
- Disposal
Flooring
- Carpet
- Tile
Bedrooms and Bathrooms
- 5 Bedrooms
- Primary Bedroom on Main
- Separate Bedroom Exit
- Walk-In Closet
- Quartz Bathroom Countertops
- Tile Bathroom Countertop
- Secondary Bathroom Double Sinks
- Soaking Tub
- Bathtub with Shower
- Separate Shower
- Window or Skylight in Bathroom
Laundry
- Laundry Room
- Laundry on main level
- Dryer
- Washer
- Sink Near Laundry
- Laundry Cabinets
- 220 Volts In Laundry
Home Security
- Security System Owned
- Carbon Monoxide Detectors
- Fire and Smoke Detector
Eco-Friendly Details
- Solar Power System
- Solar owned by seller
Outdoor Features
- Balcony
- Covered Patio or Porch
Utilities
- Zoned Heating and Cooling
- Underground Utilities
- Natural Gas Connected
- Water Heater
- Cable TV Available
Community Details
- No Home Owners Association
- Built by Elliot Homes
- Gum Ranch Subdivision
Listing and Financial Details
- Assessor Parcel Number 249-0380-046-0000
Map
Home Values in the Area
Average Home Value in this Area
Tax History
| Year | Tax Paid | Tax Assessment Tax Assessment Total Assessment is a certain percentage of the fair market value that is determined by local assessors to be the total taxable value of land and additions on the property. | Land | Improvement |
|---|---|---|---|---|
| 2025 | $13,468 | $958,948 | $265,302 | $693,646 |
| 2024 | $13,468 | $940,146 | $260,100 | $680,046 |
| 2023 | $13,140 | $921,712 | $255,000 | $666,712 |
| 2022 | $13,074 | $903,640 | $250,000 | $653,640 |
| 2021 | $3,128 | $115,700 | $115,700 | $0 |
| 2020 | $3,133 | $114,514 | $114,514 | $0 |
| 2019 | $3,020 | $112,269 | $112,269 | $0 |
| 2018 | $2,302 | $55,825 | $55,825 | $0 |
| 2017 | $713 | $51,201 | $51,201 | $0 |
| 2016 | $143 | $10,416 | $10,416 | $0 |
| 2015 | $141 | $10,260 | $10,260 | $0 |
| 2014 | $138 | $10,060 | $10,060 | $0 |
Property History
| Date | Event | Price | List to Sale | Price per Sq Ft |
|---|---|---|---|---|
| 11/14/2025 11/14/25 | Price Changed | $925,000 | -2.6% | $269 / Sq Ft |
| 09/05/2025 09/05/25 | For Sale | $950,000 | -- | $276 / Sq Ft |
Purchase History
| Date | Type | Sale Price | Title Company |
|---|---|---|---|
| Grant Deed | $904,000 | Stewart Title Of Sacramento | |
| Grant Deed | $904,000 | Stewart Title Of Sacramento | |
| Grant Deed | $12,600,000 | First American Title Company |
Mortgage History
| Date | Status | Loan Amount | Loan Type |
|---|---|---|---|
| Open | $250,000 | New Conventional | |
| Closed | $250,000 | New Conventional |
Source: MetroList
MLS Number: 225114244
APN: 249-0380-046
- 8472 Mallee Cir
- 8476 Mallee Cir
- 8480 Mallee Cir
- 8489 Mallee Cir
- 8475 Wattle Way
- 8479 Wattle Way
- 8483 Wattle Way
- 8493 Mallee Cir
- 8484 Mallee Cir
- 8488 Mallee Cir
- 8497 Mallee Cir
- 8463 Wattle Way
- 8492 Mallee Cir
- 8474 Wattle Way
- 8478 Wattle Way
- 8470 Wattle Way
- 8482 Wattle Way
- 8496 Mallee Cir
- 8466 Wattle Way
- 8490 Wattle Way
- 5334 Kenneth Ave Unit Type B
- 5302 Hibiscus Dr
- 12202 Fair Oaks Blvd
- 8701 El Chapul Way
- 8073 Treecrest Ave
- 8059 Targa Cir
- 8079 Sunrise Way E
- 5849 Sunrise Vista Dr
- 6016 Sunrise Vista Dr
- 8721 Greenback Ln
- 7969 Madison Ave
- 12633 Fair Oaks Blvd
- 6244 Hazel Ave
- 12801 Fair Oaks Blvd
- 4825 Hazel Ave
- 8481 Cortadera Dr
- 7942 Pitcher St
- 6239 Pecan Ave
- 4800 Sunset Terrace
- 10824 Fair Oaks Blvd







