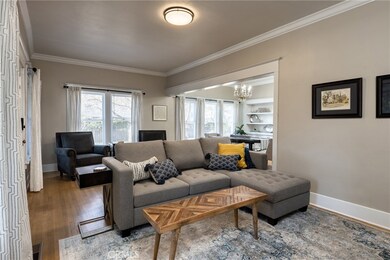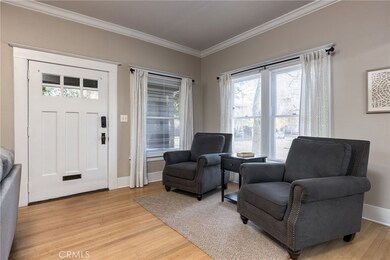
556 E 4th St Chico, CA 95928
East Streets NeighborhoodHighlights
- Updated Kitchen
- Wood Flooring
- Neighborhood Views
- Parkview Elementary School Rated A-
- No HOA
- Home Office
About This Home
As of July 2024Two beautifully renovated homes grace a single lot, nestled right next to Bidwell Park! Situated in one of Chico’s most desirable neighborhoods, this property offers not only the chance to own your own home but also the potential for extra income. Both units are currently thriving as vacation rentals, boasting custom touches while retaining their original charm. Step into the main home, a delightful 2-bedroom, 1-bathroom retreat, and immediately notice the impeccably maintained original hardwood flooring, fresh interior paint, and abundant windows allowing natural light to flood the space. The cozy living room features a brick fireplace and built-in shelving, perfect for relaxation. The kitchen, designed for the avid chef, boasts plenty of cabinetry, stainless steel appliances, brick accents, and a gas range for easy cooking. Both bedrooms offer ample space for relaxation, while the bathroom features a large clawfoot tub. Additionally, this home includes a bright office space, a well-sized dining area, and other amenities such as a private backyard, laundry area, and basement. Adjacent is a charming one-bedroom, one-bathroom unit with a private entrance and backyard, a full kitchen, plenty of natural light, a spacious bedroom, and a living room ideal for movie nights with friends. Just a stone's throw from Bidwell Park and a short 5-minute walk to Downtown Chico, this two-unit property presents an irresistible opportunity!
Last Agent to Sell the Property
Re/Max of Chico Brokerage Phone: 530-896-9300 License #01140900 Listed on: 05/09/2024

Home Details
Home Type
- Single Family
Year Built
- Built in 1905
Lot Details
- 8,712 Sq Ft Lot
- Wood Fence
- Back and Front Yard
- Property is zoned RD-1
Home Design
- Composition Roof
Interior Spaces
- 1,386 Sq Ft Home
- 1-Story Property
- Built-In Features
- Crown Molding
- Living Room with Fireplace
- Dining Room
- Home Office
- Neighborhood Views
- Laundry Room
Kitchen
- Updated Kitchen
- Eat-In Kitchen
- Gas Range
Flooring
- Wood
- Carpet
- Vinyl
Bedrooms and Bathrooms
- 3 Main Level Bedrooms
- Remodeled Bathroom
- 2 Full Bathrooms
- Soaking Tub
- Bathtub with Shower
Parking
- Parking Available
- Off-Street Parking
Additional Features
- Suburban Location
- Central Heating and Cooling System
Community Details
- No Home Owners Association
Listing and Financial Details
- Legal Lot and Block 5 / O
- Assessor Parcel Number 004181008000
Similar Homes in Chico, CA
Home Values in the Area
Average Home Value in this Area
Property History
| Date | Event | Price | Change | Sq Ft Price |
|---|---|---|---|---|
| 07/16/2024 07/16/24 | Sold | $595,000 | +1.7% | $429 / Sq Ft |
| 06/16/2024 06/16/24 | Pending | -- | -- | -- |
| 05/30/2024 05/30/24 | Price Changed | $585,000 | -6.4% | $422 / Sq Ft |
| 05/09/2024 05/09/24 | For Sale | $625,000 | +74.6% | $451 / Sq Ft |
| 02/15/2019 02/15/19 | Sold | $358,050 | +23.5% | $258 / Sq Ft |
| 01/30/2019 01/30/19 | Pending | -- | -- | -- |
| 01/15/2019 01/15/19 | For Sale | $290,000 | -- | $209 / Sq Ft |
Tax History Compared to Growth
Agents Affiliated with this Home
-
Brandi Laffins

Seller's Agent in 2024
Brandi Laffins
RE/MAX
(530) 321-9562
3 in this area
155 Total Sales
-
Kameron Smith
K
Buyer's Agent in 2024
Kameron Smith
Parkway Real Estate Co.
(530) 966-6922
1 in this area
6 Total Sales
-
Robert Jeffries

Seller's Agent in 2019
Robert Jeffries
RE/MAX
(530) 230-4937
48 Total Sales
Map
Source: California Regional Multiple Listing Service (CRMLS)
MLS Number: SN24093258
- 480 E 3rd St
- 735 Pine St
- 555 Vallombrosa Ave Unit 25
- 454 E 8th St
- 667 E 8th St
- 282 E 8th St
- 683 Eastwood Ave
- 1095 Woodland Ave
- 604 Salem St
- 1174 E 7th St
- 358 E 12th St
- 1062 Humboldt Ave
- 178 E Washington Ave
- 1001 Salem St
- 1135 Oakdale St
- 536 W 3rd St
- 1029 Salem St
- 541 W 5th St
- 544 W 3rd St
- 799 Hill View Way






