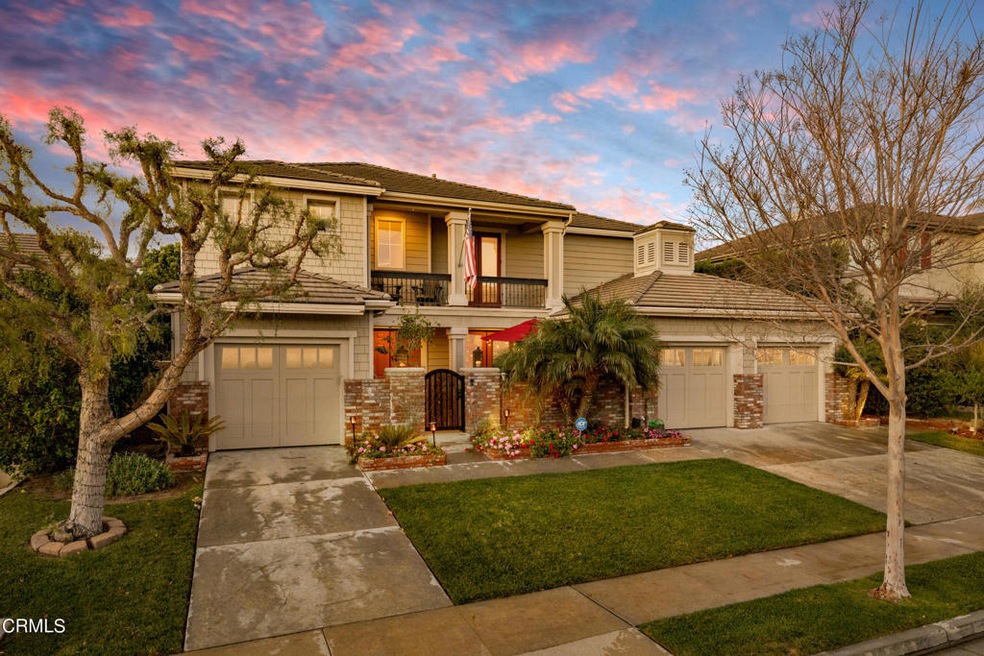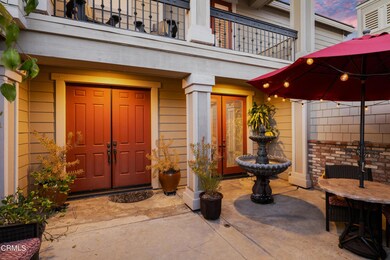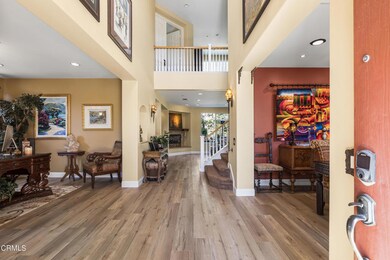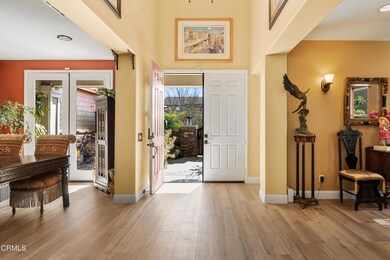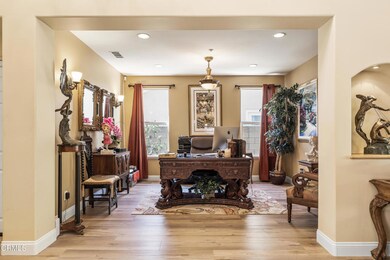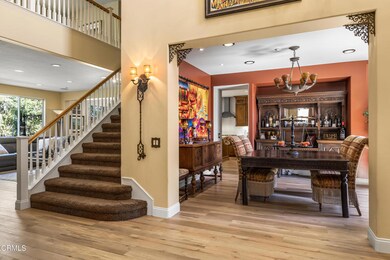
5577 Floyd St Ventura, CA 93003
Thille NeighborhoodHighlights
- Solar Power System
- Updated Kitchen
- Bamboo Flooring
- Primary Bedroom Suite
- Outdoor Fireplace
- Main Floor Bedroom
About This Home
As of March 2022Enter through a private patio to this immaculate and spacious 5 BDR/3BA/3 car garage home, with large office/den, open concept kitchen and living room with stone fireplace, and airy open loft perfect for 2nd entertainment area, kids' playroom or full-sized gym. Large dual pane windows throughout allow plenty of sunlight or can be closed off upstairs with custom wooden shutters. Downstairs bedroom and full bath are perfect for overnight guests or live-in. Enjoy entertaining in your recently updated, custom-built kitchen with to the ceiling cabinets, large soft close cabinets, stunning quartz waterfall countertops and island, large farmhouse sink, gorgeous nickel hardware, wine fridge and new stainless-steel appliances. Gather in the romantic dining room with French doors leading to the patio or enjoy an informal meal in the eat-in kitchen with plenty of counter space for bar top munching. New and easy-to- maintain vinyl plank flooring throughout downstairs. Enter your master bedroom through two floor to ceiling doors to your luxurious En suite bathroom complete with jetted tub, separate shower, custom cabinets and mirrors, tumbled travertine flooring, surface mounted dual stone sinks, extended beauty counter with room for seating, art niche and massive walk-in closet. A 2nd bedroom has French doors leading onto a sizeable balcony with wrought iron railing.Or escape to your relaxing backyard sanctuary complete with outdoor barbeque, cabana and lush landscaping that offers complete privacy.Built in 2001 Approx. 3341 sq ft; Lot Approx. 7140 sq ft. Extra Storage throughout!
Last Agent to Sell the Property
Coastal Living California Prop License #01054461 Listed on: 02/17/2022
Home Details
Home Type
- Single Family
Est. Annual Taxes
- $14,943
Year Built
- Built in 2001 | Remodeled
Lot Details
- 7,140 Sq Ft Lot
- Lot Dimensions are 70x102
- South Facing Home
- Masonry wall
- Block Wall Fence
- Drip System Landscaping
- Sprinklers Throughout Yard
- Private Yard
- Lawn
- Garden
- Back and Front Yard
Parking
- 3 Car Direct Access Garage
- 3 Open Parking Spaces
- Parking Available
- Front Facing Garage
- Two Garage Doors
- Garage Door Opener
- Driveway Up Slope From Street
- Off-Street Parking
Home Design
- Turnkey
- Brick Exterior Construction
- Slab Foundation
- Wood Product Walls
- Fire Rated Drywall
- Frame Construction
- Tile Roof
- Concrete Roof
- Synthetic Stucco Exterior
Interior Spaces
- 3,341 Sq Ft Home
- 2-Story Property
- Raised Hearth
- Double Pane Windows
- Plantation Shutters
- Window Screens
- Double Door Entry
- French Doors
- Sliding Doors
- Panel Doors
- Family Room with Fireplace
- Family Room Off Kitchen
- Living Room
- Formal Dining Room
- Home Office
- Bonus Room
- Storage
- Home Gym
- Pull Down Stairs to Attic
Kitchen
- Updated Kitchen
- Open to Family Room
- Eat-In Kitchen
- Breakfast Bar
- Walk-In Pantry
- Double Self-Cleaning Convection Oven
- <<builtInRangeToken>>
- <<microwave>>
- Water Line To Refrigerator
- Dishwasher
- Kitchen Island
- Granite Countertops
- Quartz Countertops
- Self-Closing Drawers and Cabinet Doors
Flooring
- Bamboo
- Wood
- Carpet
- Tile
Bedrooms and Bathrooms
- 5 Bedrooms | 1 Main Level Bedroom
- Primary Bedroom Suite
- Walk-In Closet
- Mirrored Closets Doors
- Upgraded Bathroom
- 3 Full Bathrooms
- Stone Bathroom Countertops
- Dual Sinks
- <<bathWSpaHydroMassageTubToken>>
- Separate Shower
Laundry
- Laundry Room
- Gas Dryer Hookup
Home Security
- Alarm System
- Carbon Monoxide Detectors
- Fire and Smoke Detector
- Fire Sprinkler System
Eco-Friendly Details
- Solar Power System
Outdoor Features
- Balcony
- Enclosed patio or porch
- Outdoor Fireplace
- Exterior Lighting
- Gazebo
- Outdoor Grill
- Rain Gutters
Schools
- Anacapa Middle School
Utilities
- Two cooling system units
- Forced Air Heating and Cooling System
- Heating System Uses Natural Gas
- Vented Exhaust Fan
- Underground Utilities
- 220 Volts in Garage
- Natural Gas Connected
- Water Heater
- Water Softener
- Cable TV Available
Community Details
- No Home Owners Association
- Camden At Hendrn Ranch 5091 Subdivision
Listing and Financial Details
- Tax Lot 66
- Tax Tract Number 15
- Assessor Parcel Number 1200165025
Ownership History
Purchase Details
Purchase Details
Home Financials for this Owner
Home Financials are based on the most recent Mortgage that was taken out on this home.Purchase Details
Home Financials for this Owner
Home Financials are based on the most recent Mortgage that was taken out on this home.Purchase Details
Home Financials for this Owner
Home Financials are based on the most recent Mortgage that was taken out on this home.Purchase Details
Purchase Details
Purchase Details
Home Financials for this Owner
Home Financials are based on the most recent Mortgage that was taken out on this home.Purchase Details
Purchase Details
Home Financials for this Owner
Home Financials are based on the most recent Mortgage that was taken out on this home.Purchase Details
Purchase Details
Home Financials for this Owner
Home Financials are based on the most recent Mortgage that was taken out on this home.Purchase Details
Similar Homes in Ventura, CA
Home Values in the Area
Average Home Value in this Area
Purchase History
| Date | Type | Sale Price | Title Company |
|---|---|---|---|
| Quit Claim Deed | -- | None Listed On Document | |
| Quit Claim Deed | -- | None Listed On Document | |
| Grant Deed | $1,495,000 | First American Title | |
| Grant Deed | $1,495,000 | First American Title | |
| Interfamily Deed Transfer | -- | Stewart Title Of Ca Inc | |
| Interfamily Deed Transfer | -- | Stewart Title Of Ca Inc | |
| Interfamily Deed Transfer | -- | None Available | |
| Interfamily Deed Transfer | -- | None Available | |
| Interfamily Deed Transfer | -- | None Available | |
| Grant Deed | $779,000 | Landsafe Title | |
| Trustee Deed | $896,833 | Landsafe Title | |
| Grant Deed | $1,062,000 | North American Title | |
| Interfamily Deed Transfer | -- | -- | |
| Interfamily Deed Transfer | -- | First American Title Co | |
| Grant Deed | $910,000 | First American Title Co | |
| Corporate Deed | $513,000 | First American Title Ins Co |
Mortgage History
| Date | Status | Loan Amount | Loan Type |
|---|---|---|---|
| Previous Owner | $800,000 | New Conventional | |
| Previous Owner | $588,000 | New Conventional | |
| Previous Owner | $402,000 | New Conventional | |
| Previous Owner | $100,000 | Unknown | |
| Previous Owner | $559,300 | New Conventional | |
| Previous Owner | $624,900 | New Conventional | |
| Previous Owner | $623,500 | Purchase Money Mortgage | |
| Previous Owner | $212,400 | Credit Line Revolving | |
| Previous Owner | $849,600 | New Conventional | |
| Previous Owner | $728,000 | Purchase Money Mortgage |
Property History
| Date | Event | Price | Change | Sq Ft Price |
|---|---|---|---|---|
| 03/23/2022 03/23/22 | Sold | $1,495,000 | +1.4% | $447 / Sq Ft |
| 02/22/2022 02/22/22 | Pending | -- | -- | -- |
| 02/17/2022 02/17/22 | For Sale | $1,475,000 | -- | $441 / Sq Ft |
Tax History Compared to Growth
Tax History
| Year | Tax Paid | Tax Assessment Tax Assessment Total Assessment is a certain percentage of the fair market value that is determined by local assessors to be the total taxable value of land and additions on the property. | Land | Improvement |
|---|---|---|---|---|
| 2024 | $14,943 | $1,296,000 | $843,000 | $453,000 |
| 2023 | $17,524 | $1,524,900 | $991,440 | $533,460 |
| 2022 | $10,703 | $946,389 | $615,233 | $331,156 |
| 2021 | $10,462 | $927,833 | $603,170 | $324,663 |
| 2020 | $10,187 | $918,321 | $596,986 | $321,335 |
| 2019 | $9,882 | $900,316 | $585,281 | $315,035 |
| 2018 | $9,712 | $882,663 | $573,805 | $308,858 |
| 2017 | $9,637 | $865,356 | $562,554 | $302,802 |
| 2016 | $9,463 | $848,389 | $551,524 | $296,865 |
| 2015 | $9,314 | $835,647 | $543,241 | $292,406 |
| 2014 | $8,991 | $811,000 | $527,000 | $284,000 |
Agents Affiliated with this Home
-
Dan Hewson

Seller's Agent in 2022
Dan Hewson
Coastal Living California Prop
(805) 404-1088
1 in this area
9 Total Sales
-
Loretta Barbar

Buyer's Agent in 2022
Loretta Barbar
RESOURCE REAL ESTATE
(805) 901-3381
5 in this area
95 Total Sales
Map
Source: Ventura County Regional Data Share
MLS Number: V1-10727
APN: 120-0-165-025
- 715 County Square Dr Unit 2
- 872 Fitzgerald Ave
- 5518 Brubeck St
- 5652 Brubeck St
- 318 Harte Ave
- 5611 Dorsey St
- 40 Debussy Ln Unit 40
- 5360 Basie St
- 1038 Holiday Ave Unit 601
- 311 Rodgers St Unit 311
- 152 Verdi Rd Unit 152
- 1121 Saratoga Ave
- 138 S Bryn Mawr St Unit 27
- 1255 Seacliff Ct Unit 4
- 5246 Shenandoah St
- 1321 San Simeon Ct Unit 1
- 1363 San Simeon Ct Unit 7
- 1222 Acadia Place
- 1246 Acadia Place
- 1300 Saratoga Ave Unit 1712
