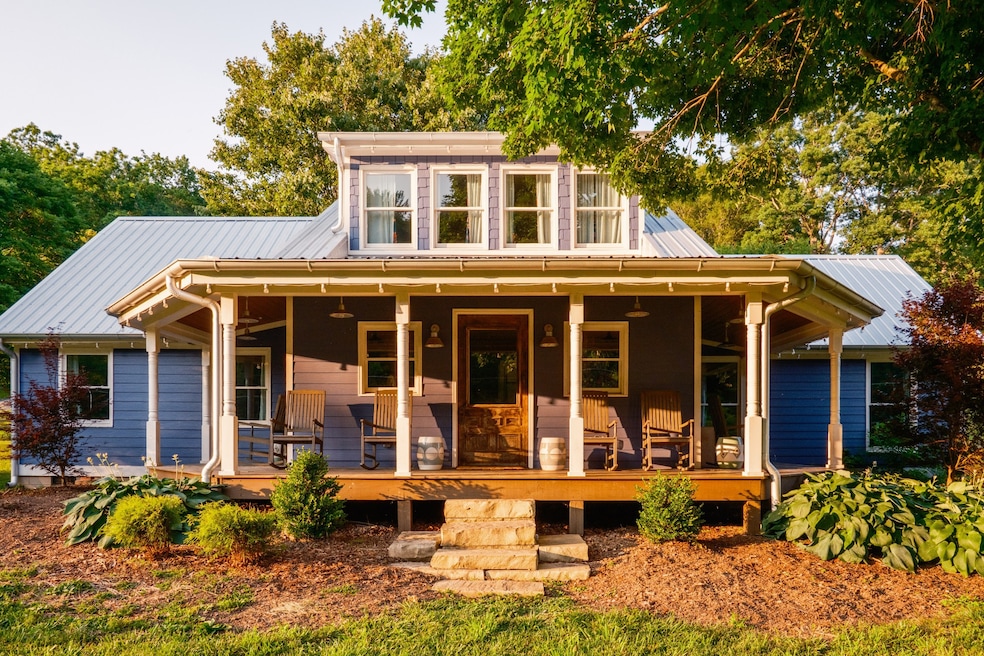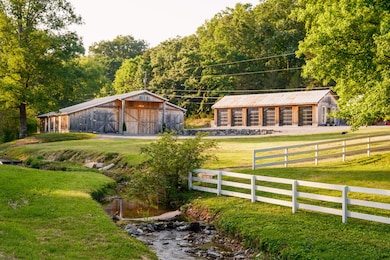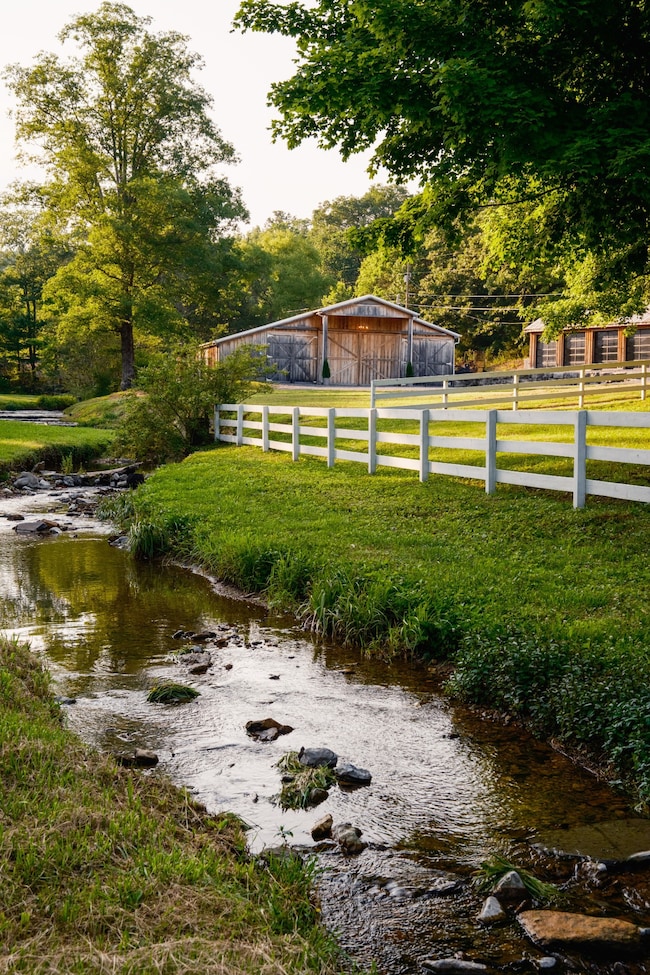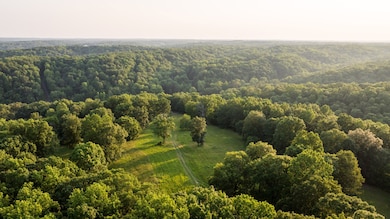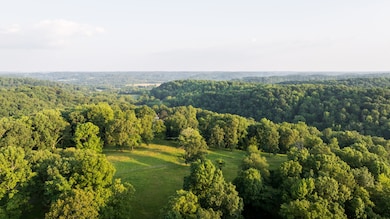5584 Wilkins Branch Rd Franklin, TN 37064
Leiper's Fork NeighborhoodEstimated payment $27,090/month
Highlights
- Water Views
- Barn
- 35.8 Acre Lot
- Hillsboro Elementary/Middle School Rated A
- Home fronts a creek
- Hilly Lot
About This Home
Welcome to a truly exceptional property in the heart of Leiper’s Fork encompassing a sprawling 35.8 acres. Enjoy the wide, rock-bottom creek that meanders gracefully across the entrance and flows across the length of the property. Spanning nearly 36 acres of rolling pasture, mature hardwoods, and winding trails, this private retreat offers proximity, natural beauty, privacy and development opportunities. At the top of the property, a spectacular build site awaits. Perched on a gentle hilltop, it delivers panoramic views across the valley and hilltops, making it an ideal setting for your future estate. The soil map is approved by Williamson County for either one expansive 10–11 bedroom home or two residences—a 4–5 bedroom home and a 5–6 bedroom home. The property features a beautifully restored 1933 farmhouse, fully renovated in 2020 with 3 bedrooms and 3 full baths. Character and craftsmanship shine throughout, from the spacious kitchen to antique architectural details. A rocking chair front porch overlooks the pastures, while the covered back patio is ideal for watching sunsets over your private acreage. Behind the farmhouse sits a pond nestled into the woods. Additional amenities include a poplar-sided party barn with 3 stalls, a tack room, and a temperature-controlled 6-stall hobby or car barn with matching exterior finishes. A fenced pasture ready for farm animals to graze. Explore the multiple trails that wind through the woods, perfect for four wheeling, horseback riding, or peaceful walks under the canopy of trees. Ride your side by side straight to the village for coffee, shopping, or live music—embracing the best of rural living and community connection. With 752 feet of road frontage, Greenbelt tax status, and a location just minutes from Leiper’s Fork, this property is both a secluded sanctuary and a gateway to Tennessee’s most charming village.
Listing Agent
Covey Rise Properties LLC Brokerage Phone: 6155192993 License #344830 Listed on: 07/01/2025
Home Details
Home Type
- Single Family
Est. Annual Taxes
- $963
Year Built
- Built in 1933
Lot Details
- 35.8 Acre Lot
- Home fronts a creek
- Home fronts a pond
- Partially Fenced Property
- Level Lot
- Hilly Lot
- Cleared Lot
- Wooded Lot
Parking
- 6 Car Garage
- 2 Carport Spaces
Property Views
- Water
- Valley
Home Design
- Asphalt Roof
Interior Spaces
- 2,068 Sq Ft Home
- Property has 2 Levels
- Crawl Space
Kitchen
- Gas Oven
- Gas Range
- Dishwasher
Flooring
- Wood
- Tile
Bedrooms and Bathrooms
- 3 Bedrooms | 2 Main Level Bedrooms
- 3 Full Bathrooms
Laundry
- Dryer
- Washer
Schools
- Hillsboro Elementary/ Middle School
- Independence High School
Utilities
- Central Heating and Cooling System
- Septic Tank
Additional Features
- Covered Patio or Porch
- Barn
Community Details
- No Home Owners Association
Listing and Financial Details
- Assessor Parcel Number 094075 03701 00003075
Map
Home Values in the Area
Average Home Value in this Area
Tax History
| Year | Tax Paid | Tax Assessment Tax Assessment Total Assessment is a certain percentage of the fair market value that is determined by local assessors to be the total taxable value of land and additions on the property. | Land | Improvement |
|---|---|---|---|---|
| 2025 | -- | $332,825 | $62,800 | $270,025 |
| 2024 | -- | $230,575 | $37,200 | $193,375 |
| 2023 | $0 | $233,100 | $39,725 | $193,375 |
| 2022 | $4,382 | $233,100 | $39,725 | $193,375 |
| 2021 | $5,136 | $233,100 | $39,725 | $193,375 |
| 2020 | $5,625 | $253,375 | $40,075 | $213,300 |
| 2019 | $5,625 | $253,375 | $40,075 | $213,300 |
| 2018 | $857 | $42,575 | $19,075 | $23,500 |
| 2017 | $940 | $43,700 | $22,975 | $20,725 |
| 2016 | $940 | $43,700 | $22,975 | $20,725 |
| 2015 | -- | $36,875 | $17,675 | $19,200 |
| 2014 | -- | $36,875 | $17,675 | $19,200 |
Property History
| Date | Event | Price | List to Sale | Price per Sq Ft | Prior Sale |
|---|---|---|---|---|---|
| 08/02/2025 08/02/25 | For Sale | $5,150,000 | 0.0% | $2,490 / Sq Ft | |
| 07/07/2025 07/07/25 | Pending | -- | -- | -- | |
| 07/01/2025 07/01/25 | For Sale | $5,150,000 | +25.6% | $2,490 / Sq Ft | |
| 03/29/2024 03/29/24 | Sold | $4,100,000 | -3.5% | $1,983 / Sq Ft | View Prior Sale |
| 03/01/2024 03/01/24 | Pending | -- | -- | -- | |
| 11/10/2023 11/10/23 | For Sale | $4,250,000 | +3.7% | $2,055 / Sq Ft | |
| 11/09/2023 11/09/23 | Off Market | $4,100,000 | -- | -- | |
| 09/29/2023 09/29/23 | For Sale | $4,250,000 | -- | $2,055 / Sq Ft |
Purchase History
| Date | Type | Sale Price | Title Company |
|---|---|---|---|
| Warranty Deed | $8,500,000 | None Listed On Document | |
| Quit Claim Deed | -- | None Available | |
| Warranty Deed | $1,490,000 | Heritage Title & Escrow Co I | |
| Interfamily Deed Transfer | -- | None Available | |
| Executors Deed | -- | None Available | |
| Quit Claim Deed | -- | None Available | |
| Quit Claim Deed | -- | None Available |
Mortgage History
| Date | Status | Loan Amount | Loan Type |
|---|---|---|---|
| Previous Owner | $1,200,000 | Commercial |
Source: Realtracs
MLS Number: 2926244
APN: 075-037.00
- 5450 Old Highway 96
- 4308 Old Hillsboro Rd
- 5518 Sycamore St
- 5313 Crown Dr
- 5508 Sycamore St
- 5436 Parker Branch Rd
- 5362 Parker Branch Rd
- 5580 Powell Sullivan Rd
- 5504 Parker Branch Rd
- 5551 Parker Branch Rd
- 5467 Pinewood Rd
- 0 Old Hillsboro Rd Unit RTC3046357
- 4259 Old Hillsboro Rd
- 5569 Parker Branch Rd
- 3317 Floyd Rd
- 5010 Chinkapin Ln
- 0 Leipers Creek Rd Unit RTC2994999
- 0 Alex Ct
- 5284 Poor House Hollow Rd
- 5515 Old Highway 96
- 5576 Hargrove Rd
- 5191 Still House Hollow Rd
- 5045 Kathryn Ave
- 714 Shelley Ln
- 193 Acadia Ave
- 430 Wiregrass Ln
- 3031 Conar St
- 373 Byron Way
- 911 Jewell Ave
- 928 Jewell Ave
- 5079 Donovan St
- 3218 Boyd Mill Ave
- 454 Cardel Ln
- 1101 Downs Blvd Unit 147
- 1101 Downs Blvd Unit 117
- 110 Velena St
- 1718 W Main St
- 1759 Fry Rd
- 300 Founders Pointe Blvd
- 7209 Bonterra Dr
