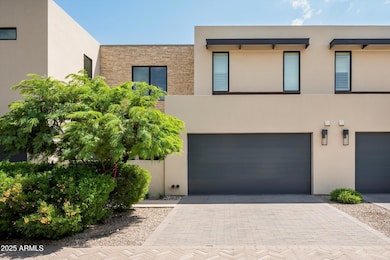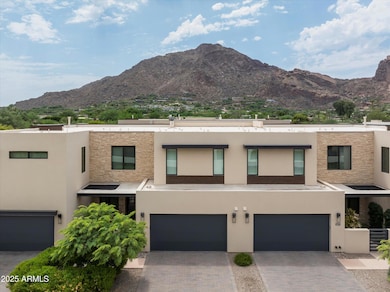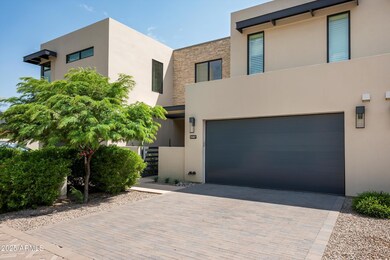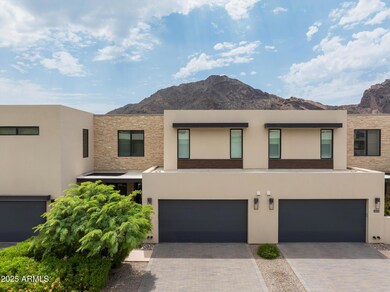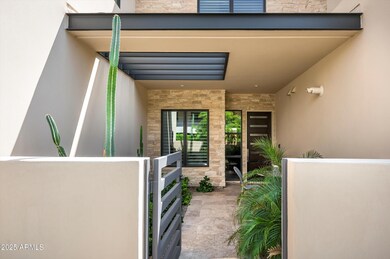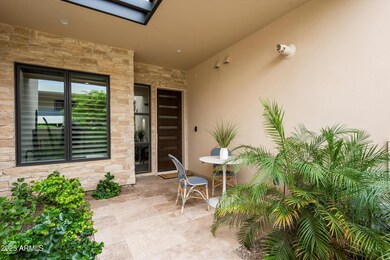5587 E Edward Ln Paradise Valley, AZ 85253
Estimated payment $15,592/month
Highlights
- Concierge
- Fitness Center
- Home Energy Rating Service (HERS) Rated Property
- Kiva Elementary School Rated A
- Gated with Attendant
- Mountain View
About This Home
Located within the prestigious 24-hour guard gated Mountain Shadows Resort, this home offers true resort style living, with access to concierge services, golf, resort pools, world class dining, and a state-of-the-art fitness studio offering yoga, Pilates, and more. Enjoy the luxury of privacy with the convenience of personalized hospitality at your fingertips. This marvelous home can be available to you turn-key, move-in ready. From the moment you step inside this stunning ground-floor residence, you're transported into a world of refined sophistication. A private courtyard welcomes you home, setting the tone for what lies beyond. Enter through the front door into a gracious foyer, where soaring 10-foot ceilings and wide-open sightlines straight to the covered patio invite you to relax and breathe in the space. Light wood floors flow seamlessly throughout, enhancing the warm, modern elegance that defines every inch of this home. Designed with a curated sense of style, this home is offered fully furnished (available under a separate bill of sale), featuring exquisite pieces selected for both beauty and comfort. Every room reflects intentional luxury, from the carefully chosen textiles to the artful balance of form and function.
The open-concept great room is the heart of the home. A harmonious blend of relaxed living and upscale design. With a dramatic floor-to-ceiling fireplace, flanked by custom floating shelves with ambient under-lighting, anchoring the living space. A wall of collapsible glass doors dissolves the boundary between indoor and outdoor living, opening to a generous covered patio ideal for entertaining or unwinding. The adjacent dining area connects effortlessly into the kitchen. This ideal kitchen is outfitted with floor-to-ceiling custom cabinetry, a large eat-in island, and a suite of professional-grade appliances, including a 6-burner WOLF gas range, WOLF built-in microwave, a 48 Sub-Zero refrigerator and a panel integrated dishwasher. Additional highlights include, wine fridge, Kohler fixtures, Emtek hardware, and another set of collapsible glass doors to bring the outdoors in. Step outside to the expansive covered patio where a versatile extension of the home, ready for relaxed lounging, intimate dining, or effortless entertaining. With a built-in gas fireplace, ceiling fans, and thoughtful design.
The primary suite is a retreat in every sense. Custom designed built-ins greet you upon entry, offering abundant storage without compromising elegance. The en-suite bath rivals a five-star spa with a floating double vanity with underlighting, a luxurious soaking tub, an oversized walk-in steam shower, and a private water closet, its where everyday moments feel elevated. The custom walk-in closet is a showpiece in itself, fully outfitted with bespoke cabinetry. The suite is elegantly appointed with designer furnishings, including a refined seating area that invites quiet moments of relaxation. With direct access to the covered patio, this is the perfect setting to begin or end each day in luxury.
This home lives far beyond its 2,500 square feet, thanks to intelligent design, generous proportions, and impeccable furnishings that create a sense of grandeur in every space. Additional features include an epoxy-coated garage with built-in storage and an electric vehicle charger. All with views of the iconic Camelback Mountain as your backdrop.
Listing Agent
Grigg's Group Powered by The Altman Brothers License #SA561582000 Listed on: 07/03/2025
Property Details
Home Type
- Condominium
Est. Annual Taxes
- $4,565
Year Built
- Built in 2018
Lot Details
- End Unit
- Two or More Common Walls
- Private Streets
- Desert faces the front and back of the property
- Block Wall Fence
- Artificial Turf
- Front and Back Yard Sprinklers
- Sprinklers on Timer
- Private Yard
HOA Fees
Parking
- 2 Car Direct Access Garage
- Oversized Parking
- Electric Vehicle Home Charger
- Garage Door Opener
Home Design
- Wood Frame Construction
- Spray Foam Insulation
- Foam Roof
- Stucco
Interior Spaces
- 2,502 Sq Ft Home
- 2-Story Property
- Ceiling height of 9 feet or more
- Ceiling Fan
- 1 Fireplace
- Double Pane Windows
- ENERGY STAR Qualified Windows
- Wood Frame Window
- Mountain Views
- Smart Home
Kitchen
- Breakfast Bar
- Built-In Microwave
- ENERGY STAR Qualified Appliances
- Kitchen Island
Flooring
- Wood
- Tile
Bedrooms and Bathrooms
- 3 Bedrooms
- Primary Bathroom is a Full Bathroom
- 3 Bathrooms
- Dual Vanity Sinks in Primary Bathroom
- Bathtub With Separate Shower Stall
Accessible Home Design
- Insulated Bathroom Pipes
- Accessible Hallway
- Doors with lever handles
- Doors are 32 inches wide or more
- No Interior Steps
- Raised Toilet
Eco-Friendly Details
- Home Energy Rating Service (HERS) Rated Property
- ENERGY STAR Qualified Equipment for Heating
- North or South Exposure
Schools
- Kiva Elementary School
- Mohave Middle School
- Saguaro High School
Utilities
- Ducts Professionally Air-Sealed
- Central Air
- Heating Available
- Tankless Water Heater
- High Speed Internet
- Cable TV Available
Additional Features
- Covered Patio or Porch
- Unit is below another unit
Listing and Financial Details
- Tax Lot 112
- Assessor Parcel Number 169-30-213
Community Details
Overview
- Association fees include roof repair, insurance, ground maintenance, (see remarks), trash, roof replacement, maintenance exterior
- Mtn Shadows Villas Association, Phone Number (602) 957-9191
- Mnt. Shadows Master Association, Phone Number (602) 957-9191
- Association Phone (602) 957-9191
- Built by The New Home Company
- Villas At Mountain Shadows 2 Condominiums 2 Subdivision
Amenities
- Concierge
- Recreation Room
Recreation
- Fitness Center
- Heated Community Pool
- Community Spa
- Bike Trail
Security
- Gated with Attendant
Map
Home Values in the Area
Average Home Value in this Area
Tax History
| Year | Tax Paid | Tax Assessment Tax Assessment Total Assessment is a certain percentage of the fair market value that is determined by local assessors to be the total taxable value of land and additions on the property. | Land | Improvement |
|---|---|---|---|---|
| 2025 | $4,750 | $74,362 | -- | -- |
| 2024 | $4,419 | $70,821 | -- | -- |
| 2023 | $4,419 | $186,730 | $37,340 | $149,390 |
| 2022 | $4,256 | $141,410 | $28,280 | $113,130 |
| 2021 | $4,453 | $137,020 | $27,400 | $109,620 |
| 2020 | $4,431 | $146,250 | $29,250 | $117,000 |
| 2019 | $4,247 | $77,070 | $15,410 | $61,660 |
| 2018 | $416 | $8,040 | $8,040 | $0 |
| 2017 | $767 | $15,237 | $15,237 | $0 |
Property History
| Date | Event | Price | List to Sale | Price per Sq Ft | Prior Sale |
|---|---|---|---|---|---|
| 11/10/2025 11/10/25 | Price Changed | $2,785,000 | -3.8% | $1,113 / Sq Ft | |
| 10/27/2025 10/27/25 | For Sale | $2,895,000 | 0.0% | $1,157 / Sq Ft | |
| 10/10/2025 10/10/25 | Off Market | $2,895,000 | -- | -- | |
| 08/19/2025 08/19/25 | For Sale | $2,895,000 | 0.0% | $1,157 / Sq Ft | |
| 08/17/2025 08/17/25 | Pending | -- | -- | -- | |
| 07/03/2025 07/03/25 | For Sale | $2,895,000 | +7.2% | $1,157 / Sq Ft | |
| 12/30/2024 12/30/24 | Sold | $2,700,000 | -3.6% | $1,079 / Sq Ft | View Prior Sale |
| 11/25/2024 11/25/24 | Pending | -- | -- | -- | |
| 09/06/2024 09/06/24 | For Sale | $2,800,000 | +93.2% | $1,119 / Sq Ft | |
| 01/17/2019 01/17/19 | Sold | $1,448,978 | +25.0% | $579 / Sq Ft | View Prior Sale |
| 10/25/2018 10/25/18 | Pending | -- | -- | -- | |
| 10/01/2018 10/01/18 | For Sale | $1,158,735 | -- | $463 / Sq Ft |
Purchase History
| Date | Type | Sale Price | Title Company |
|---|---|---|---|
| Warranty Deed | $2,700,000 | Wfg National Title Insurance C | |
| Warranty Deed | $2,700,000 | Wfg National Title Insurance C | |
| Special Warranty Deed | $1,462,361 | First American Title Insuran |
Source: Arizona Regional Multiple Listing Service (ARMLS)
MLS Number: 6888217
APN: 169-30-213
- 5539 E Arroyo Verde Dr
- 5527 E Arroyo Verde Dr
- 5577 E Stella Ln
- 5533 E Stella Ln
- 5580 E Stella Ln
- 5455 E Lincoln Dr Unit 1004
- 5455 E Lincoln Dr Unit 2019
- 6301 N Camelback Manor Dr
- 6301 N Camelback Manor Dr Unit 5
- 5434 E Lincoln Dr Unit 50
- 5434 E Lincoln Dr Unit 67
- 5434 E Lincoln Dr Unit 78
- 5434 E Lincoln Dr Unit 68
- 5434 E Lincoln Dr Unit 72
- 5702 E Lincoln Dr Unit 1
- 6306 N Camelback Manor Dr
- 6417 N 52nd Place
- 5525 E Lincoln Dr Unit 104
- 6135 N 51st Place
- 6161 N 59th Place
- 5553 E Stella Ln
- 5455 E Lincoln Dr Unit 1002
- 5455 E Lincoln Dr Unit 1004
- 5828 E Cactus Wren Rd
- 6032 E Lincoln Dr
- 5718 N 54th St
- 5841 N Echo Canyon Cir
- 6602 N Praying Monk Rd
- 6207 E Indian Bend Rd
- 5212 E Red Rock Dr
- 6010 E Cholla Ln
- 5810 E Cholla Ln
- 7101 N Quartz Mountain Rd
- 7111 N Quartz Mountain Rd
- 4925 E Red Rock Dr Unit 43
- 7120 N Quartz Mountain Rd
- 4819 E Hummingbird Ln
- 4490 E Valley Vista Ln
- 5222 N Saddle Rock Dr
- 5316 E Valle Vista Rd

