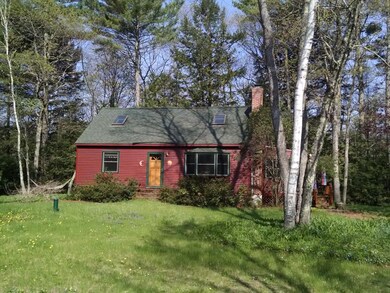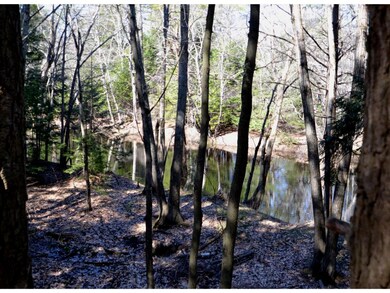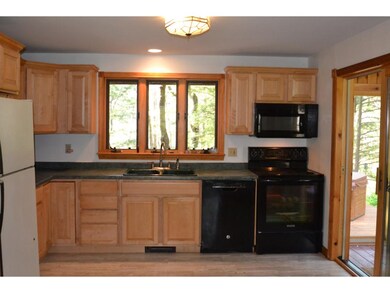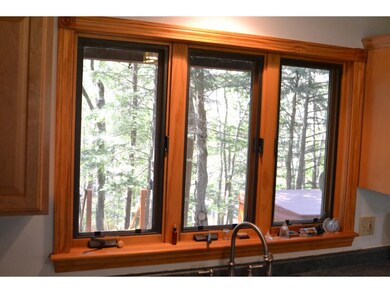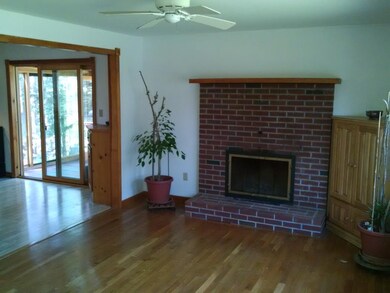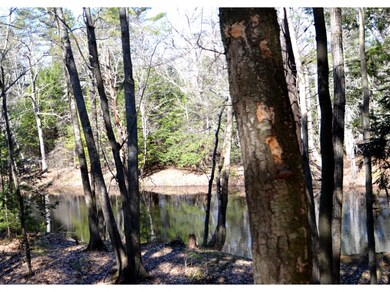
56 Boody Farm Rd Epping, NH 03042
Highlights
- 276 Feet of Waterfront
- Countryside Views
- Wooded Lot
- Spa
- Deck
- Wood Flooring
About This Home
As of April 2024Relax & enjoy the wooded view of the Lamprey River from your master bedroom balcony, or from the hot tub on the expansive deck. Lovely 3 season porch with sliders to deck. This home & out building sit high above the Lamprey River in lovely, natural setting. Hardwood floors throughout 1st and 2nd floors, Harvey Gove, custom made bathroom cabinets w/Corian counters, wood fireplace in living room & bay window. Newer Burnham boiler & windows. Full dormer on 2nd floor for extra living space and river views. Solid wood doors & Hunter Douglas insulated blinds thru-out. GENTRAN panel ready for your generator. Paved driveway, brick walkway & mature gardens. Oversized outbuilding for canoes, kayaks, bikes or yard machines. No covenants so park your RV or boat. Pool room in basement w/pool table is great additional living space. (below grade heat only). Convenient to shopping & commuter Routes 125, 101 & 4. Value built in.
Last Agent to Sell the Property
The Gove Group Real Estate, LLC License #054601 Listed on: 05/13/2016
Home Details
Home Type
- Single Family
Est. Annual Taxes
- $7,645
Year Built
- 1979
Lot Details
- 1.09 Acre Lot
- 276 Feet of Waterfront
- Landscaped
- Level Lot
- Wooded Lot
- Property is zoned RR
Home Design
- Concrete Foundation
- Wood Frame Construction
- Shingle Roof
- Metal Roof
- Wood Siding
- Clap Board Siding
Interior Spaces
- 2-Story Property
- Woodwork
- Ceiling Fan
- Skylights
- Fireplace
- Screen For Fireplace
- Blinds
- Window Screens
- Countryside Views
Kitchen
- Electric Range
- Microwave
- Dishwasher
Flooring
- Wood
- Tile
- Vinyl
Bedrooms and Bathrooms
- 3 Bedrooms
- Main Floor Bedroom
- Bathroom on Main Level
- 2 Full Bathrooms
Laundry
- Dryer
- Washer
Partially Finished Basement
- Basement Fills Entire Space Under The House
- Connecting Stairway
- Interior Basement Entry
- Natural lighting in basement
Parking
- 4 Car Parking Spaces
- Paved Parking
Accessible Home Design
- Hard or Low Nap Flooring
Outdoor Features
- Spa
- Deck
- Enclosed patio or porch
- Shed
- Outbuilding
Utilities
- Zoned Heating and Cooling
- Hot Water Heating System
- Heating System Uses Oil
- Generator Hookup
- 150 Amp Service
- 100 Amp Service
- Private Water Source
- Drilled Well
- Septic Tank
- Private Sewer
- Leach Field
Listing and Financial Details
- 26% Total Tax Rate
Ownership History
Purchase Details
Home Financials for this Owner
Home Financials are based on the most recent Mortgage that was taken out on this home.Purchase Details
Home Financials for this Owner
Home Financials are based on the most recent Mortgage that was taken out on this home.Purchase Details
Home Financials for this Owner
Home Financials are based on the most recent Mortgage that was taken out on this home.Purchase Details
Home Financials for this Owner
Home Financials are based on the most recent Mortgage that was taken out on this home.Similar Home in Epping, NH
Home Values in the Area
Average Home Value in this Area
Purchase History
| Date | Type | Sale Price | Title Company |
|---|---|---|---|
| Warranty Deed | $585,000 | None Available | |
| Warranty Deed | $585,000 | None Available | |
| Warranty Deed | $325,000 | None Available | |
| Warranty Deed | $263,133 | -- | |
| Warranty Deed | $263,133 | -- | |
| Warranty Deed | -- | -- | |
| Warranty Deed | -- | -- |
Mortgage History
| Date | Status | Loan Amount | Loan Type |
|---|---|---|---|
| Open | $525,791 | VA | |
| Closed | $525,791 | VA | |
| Previous Owner | $50,000 | Credit Line Revolving | |
| Previous Owner | $308,500 | Stand Alone Refi Refinance Of Original Loan | |
| Previous Owner | $304,000 | Purchase Money Mortgage | |
| Previous Owner | $271,730 | VA | |
| Previous Owner | $153,000 | Stand Alone Refi Refinance Of Original Loan |
Property History
| Date | Event | Price | Change | Sq Ft Price |
|---|---|---|---|---|
| 04/24/2024 04/24/24 | Sold | $585,000 | +1.7% | $297 / Sq Ft |
| 03/11/2024 03/11/24 | Pending | -- | -- | -- |
| 03/05/2024 03/05/24 | For Sale | $575,000 | +22.3% | $292 / Sq Ft |
| 06/06/2022 06/06/22 | Sold | $470,000 | +10.6% | $329 / Sq Ft |
| 05/02/2022 05/02/22 | Pending | -- | -- | -- |
| 04/27/2022 04/27/22 | For Sale | $425,000 | +30.8% | $298 / Sq Ft |
| 04/03/2020 04/03/20 | Sold | $325,000 | 0.0% | $175 / Sq Ft |
| 02/20/2020 02/20/20 | Pending | -- | -- | -- |
| 02/14/2020 02/14/20 | For Sale | $324,900 | +23.5% | $175 / Sq Ft |
| 06/20/2016 06/20/16 | Sold | $263,050 | +0.4% | $147 / Sq Ft |
| 05/17/2016 05/17/16 | Pending | -- | -- | -- |
| 05/13/2016 05/13/16 | For Sale | $262,000 | -- | $146 / Sq Ft |
Tax History Compared to Growth
Tax History
| Year | Tax Paid | Tax Assessment Tax Assessment Total Assessment is a certain percentage of the fair market value that is determined by local assessors to be the total taxable value of land and additions on the property. | Land | Improvement |
|---|---|---|---|---|
| 2024 | $7,645 | $303,000 | $101,500 | $201,500 |
| 2023 | $7,090 | $303,000 | $101,500 | $201,500 |
| 2022 | $6,814 | $303,000 | $101,500 | $201,500 |
| 2021 | $6,596 | $294,200 | $101,500 | $192,700 |
| 2020 | $6,955 | $294,200 | $101,500 | $192,700 |
| 2019 | $6,174 | $222,900 | $88,300 | $134,600 |
| 2018 | $5,782 | $222,900 | $88,300 | $134,600 |
| 2017 | $5,782 | $222,900 | $88,300 | $134,600 |
| 2016 | $5,549 | $213,900 | $88,300 | $125,600 |
| 2015 | $5,549 | $213,900 | $88,300 | $125,600 |
| 2014 | $5,033 | $206,100 | $88,300 | $117,800 |
| 2013 | $5,002 | $206,100 | $88,300 | $117,800 |
Agents Affiliated with this Home
-

Seller's Agent in 2024
Susan Gately
REAL Broker NH, LLC
(484) 905-1828
1 in this area
76 Total Sales
-

Buyer's Agent in 2024
Lloyd Ziel
RE/MAX Realty One
(702) 497-7779
1 in this area
4 Total Sales
-
T
Seller's Agent in 2022
The Dolloff Team
EXP Realty
(603) 777-1500
1 in this area
46 Total Sales
-

Buyer's Agent in 2022
David Orlick
Keller Williams Realty-Metropolitan
(603) 724-7237
1 in this area
92 Total Sales
-
K
Seller's Agent in 2020
Kathy MacQuarrie
The Gove Group Real Estate, LLC
(603) 957-1522
14 in this area
40 Total Sales
-

Buyer's Agent in 2020
Connie Dolloff
EXP Realty
(843) 224-1258
25 Total Sales
Map
Source: PrimeMLS
MLS Number: 4489977
APN: EPPI-000012-000000-000022
- 1 Riverside Farm Dr
- 464 Wadleigh Falls Rd
- 77 Schanda Dr
- 461 Wadleigh Falls Rd
- 153 Coffin Rd Unit 13
- 5 Hedding Rd Unit Map 016 Lot 058
- 22 Comac Rd
- 19 Earle Dr
- 319 Piscassic Rd
- 11 Towle Rd
- 113 N River Rd Unit Lot 2
- 12 Channing Way
- 246 Lee Hook Rd
- 7 Mulberry Ln Unit 42
- 2 Little Hook Rd
- 10 Autumn Ln
- Unit 81 Canterbury Commons Unit 81
- 26 Tanner Cir
- 12 Summit Cir
- 290 Calef Hwy Unit A24

