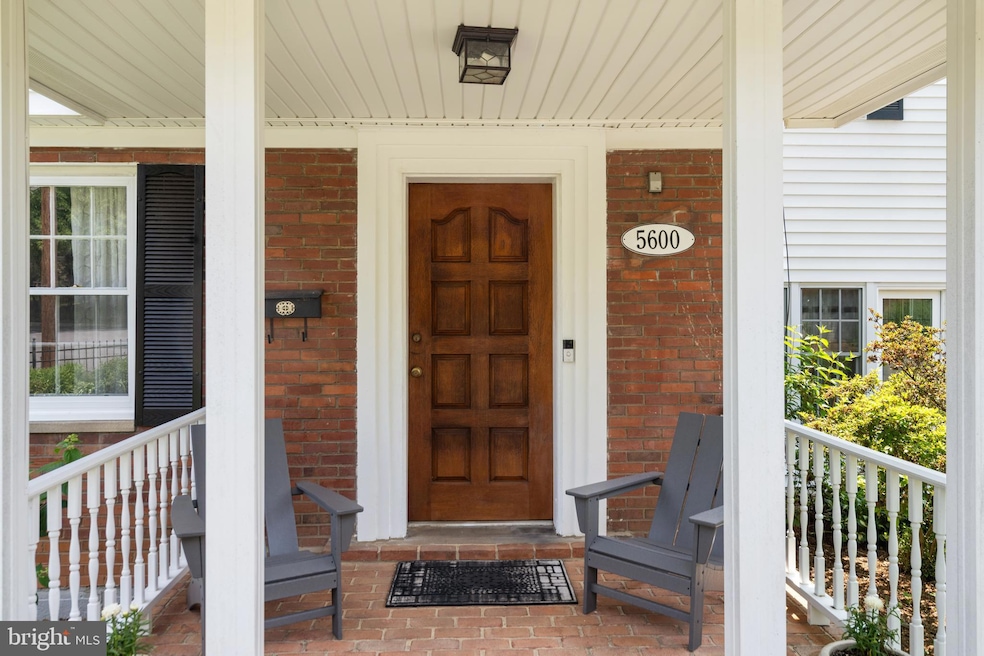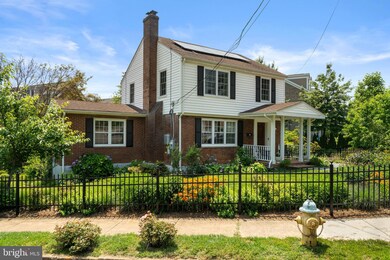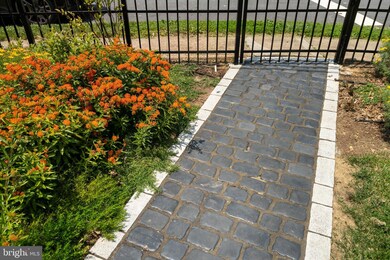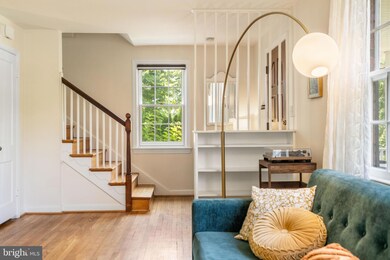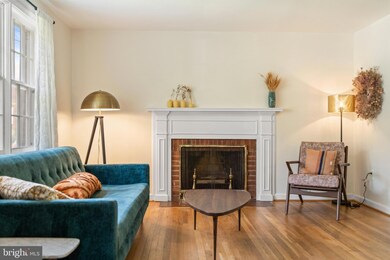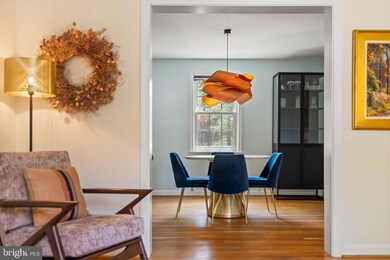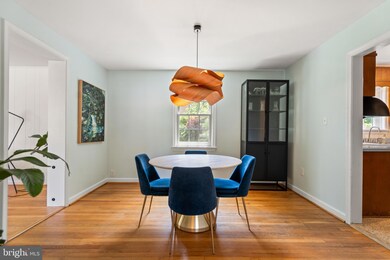
5600 11th St N Arlington, VA 22205
Westover Village NeighborhoodEstimated payment $7,645/month
Highlights
- Solar Power System
- Colonial Architecture
- Sun or Florida Room
- Swanson Middle School Rated A
- 1 Fireplace
- 4-minute walk to Westover Park
About This Home
Open Saturday, 12-3! Charming, Sunlit, and Full of Character – The Perfect Home with Modern Touches!**Step into this lovingly maintained 4-bedroom home, where timeless charm meets smart living. All four spacious bedrooms are located upstairs alongside a full bath, offering a functional and comfortable layout. The vintage retro kitchen brings character and creativity, while the beautiful dining room overlooks a lush, landscaped garden—perfect for everyday meals and special gatherings.Gleaming hardwood floors flow throughout, guiding you into the warm and welcoming living room with a cozy fireplace and built-in bookshelves. The fabulous family room is surrounded by windows, offering abundant natural light and panoramic views of the outdoors. The sunroom is a true retreat—ideal for morning coffee, afternoon reading, or year-round relaxation.Enjoy stunning landscaping with vibrant, four-season color and curb appeal that impresses. This home also embraces sustainability, featuring **solar panels and an electric vehicle charging station**—helping you **keep your energy costs low while reducing your carbon footprint**. Off-street parking adds to the everyday convenience.A perfect blend of character, comfort, and smart updates—this is the one you’ve been waiting for.
Home Details
Home Type
- Single Family
Est. Annual Taxes
- $10,320
Year Built
- Built in 1948
Lot Details
- 9,183 Sq Ft Lot
- Picket Fence
- Property is Fully Fenced
- Landscaped
- Corner Lot
- Back, Front, and Side Yard
- Property is zoned R-6
Home Design
- Colonial Architecture
- Brick Exterior Construction
- Block Foundation
Interior Spaces
- Property has 3 Levels
- 1 Fireplace
- Family Room
- Living Room
- Dining Room
- Sun or Florida Room
Bedrooms and Bathrooms
- 4 Bedrooms
- En-Suite Primary Bedroom
Basement
- Interior Basement Entry
- Water Proofing System
- Sump Pump
- Laundry in Basement
Parking
- 2 Parking Spaces
- 2 Driveway Spaces
- Electric Vehicle Home Charger
- Gravel Driveway
Eco-Friendly Details
- Solar Power System
- Solar owned by seller
Schools
- Cardinal Elementary School
- Swanson Middle School
- Yorktown High School
Utilities
- Forced Air Heating and Cooling System
- Natural Gas Water Heater
Community Details
- No Home Owners Association
- Lacey Forest Subdivision
Listing and Financial Details
- Tax Lot 34
- Assessor Parcel Number 09-072-002
Map
Home Values in the Area
Average Home Value in this Area
Tax History
| Year | Tax Paid | Tax Assessment Tax Assessment Total Assessment is a certain percentage of the fair market value that is determined by local assessors to be the total taxable value of land and additions on the property. | Land | Improvement |
|---|---|---|---|---|
| 2025 | $10,515 | $1,017,900 | $842,100 | $175,800 |
| 2024 | $10,320 | $999,000 | $842,100 | $156,900 |
| 2023 | $9,873 | $958,500 | $812,100 | $146,400 |
| 2022 | $9,392 | $911,800 | $787,100 | $124,700 |
| 2021 | $8,620 | $836,900 | $713,400 | $123,500 |
| 2020 | $8,518 | $830,200 | $695,500 | $134,700 |
| 2019 | $8,244 | $803,500 | $668,800 | $134,700 |
| 2018 | $8,092 | $804,400 | $652,700 | $151,700 |
| 2017 | $7,657 | $761,100 | $615,300 | $145,800 |
| 2016 | $7,542 | $761,100 | $615,300 | $145,800 |
| 2015 | $7,280 | $730,900 | $583,200 | $147,700 |
| 2014 | $7,067 | $709,500 | $561,800 | $147,700 |
Property History
| Date | Event | Price | Change | Sq Ft Price |
|---|---|---|---|---|
| 06/06/2025 06/06/25 | For Sale | $1,225,000 | +25.6% | $669 / Sq Ft |
| 02/28/2022 02/28/22 | Sold | $975,000 | -2.0% | $532 / Sq Ft |
| 02/10/2022 02/10/22 | Pending | -- | -- | -- |
| 01/21/2022 01/21/22 | For Sale | $995,000 | +2.1% | $543 / Sq Ft |
| 01/18/2022 01/18/22 | Off Market | $975,000 | -- | -- |
| 12/21/2021 12/21/21 | For Sale | $995,000 | -- | $543 / Sq Ft |
Purchase History
| Date | Type | Sale Price | Title Company |
|---|---|---|---|
| Deed | $975,000 | North American Title | |
| Gift Deed | -- | None Available |
Mortgage History
| Date | Status | Loan Amount | Loan Type |
|---|---|---|---|
| Open | $926,250 | New Conventional |
Similar Homes in Arlington, VA
Source: Bright MLS
MLS Number: VAAR2058802
APN: 09-072-002
- 1114 N Harrison St
- 5206 12th St N
- 1024 N Arlington Mill Dr
- 5141 10th St N
- 830 N Kensington St
- 1500 N Harrison St
- 866 N Arlington Mill Dr
- 5634 8th Rd N
- 1000 Patrick Henry Dr
- 5019 10th St N
- 5802 15th St N
- 1012 N George Mason Dr
- 5630 8th St N
- 1453 N Lancaster St
- 824 N Edison St
- 1620 N George Mason Dr
- 621 N Kensington St
- 970 N Longfellow St
- 629 N Illinois St
- 5915 5th Rd N
- 1217 APT # 2 N Kensington St
- 1524 N Kentucky St
- 1628 N Harrison St
- 1610 N Greenbrier St
- 1709 Patrick Henry Dr
- 1424 N Longfellow St
- 4737 11th St N
- 4906 16th St N
- 4741 Wilson Blvd Unit ID1014210P
- 866 N Abingdon St
- 1506 N Nicholas St
- 1074 N Ohio St
- 942 N Mckinley Rd
- 1612 N Buchanan St
- 4650 Washington Blvd Unit FL6-ID1050
- 4650 Washington Blvd Unit FL9-ID1003
- 4650 Washington Blvd Unit FL6-ID611
- 4650 Washington Blvd Unit FL4-ID601
- 4650 N Washington Blvd
- 1708 N Cameron St
