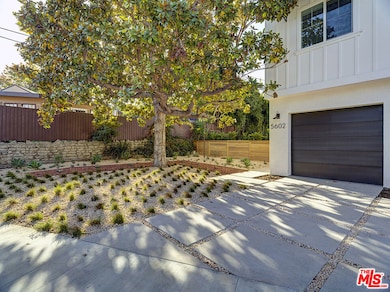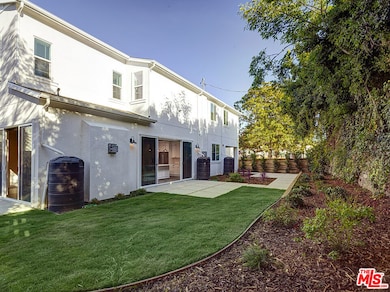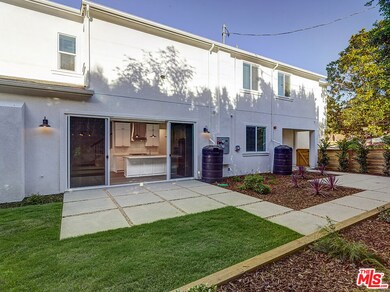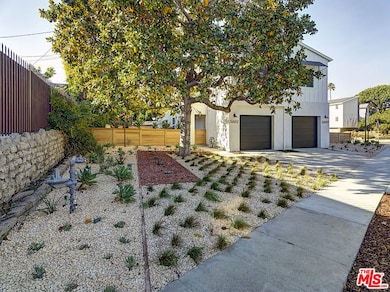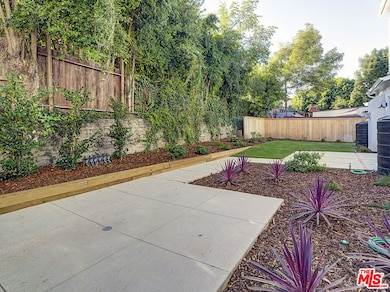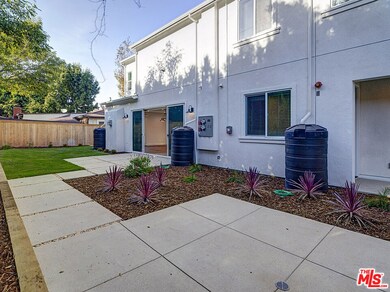5602 W 78th St Los Angeles, CA 90045
Westchester NeighborhoodHighlights
- Solar Power System
- Engineered Wood Flooring
- Walk-In Pantry
- Great Room with Fireplace
- Farmhouse Style Home
- 2 Car Direct Access Garage
About This Home
Fantastic opportunity to lease this incredible modern luxury home built by Thomas James Homes nestled in the heart of Westchester. This captivating new construction 2 story home part of Duplex boasts 4 generously appointed bedrooms, 2.5 bathrooms, and a huge gorgeous front yard perfect for entertaining and relaxing. As you step through the welcoming entryway, you'll immediately be captivated by the open floor concept that defines the very essence of a dream home. A stylishly designed powder bath greets you, setting the tone for the refinement that lies ahead. The chef-inspired kitchen is an absolute culinary delight, featuring a spacious center island with bar seating, top-of-the-line appliances, a convenient walk-in pantry, and a practical drop-off station for all your day-to-day needs. Adjacent to this culinary haven, you'll discover a dining, offering seamless access to the front yard through sliding doors, creating the perfect combination and synergy of indoor-outdoor luxury California living lifestyle. It's truly an entertainer's dream. The cozy great room with gas fireplace beckons with its inviting ambiance, complete with sliding doors leading to the back patio. Journeying upstairs, you'll find 3 secondary bedrooms and a beautiful Master suite with a sumptuous bathroom adorned with a walk-in shower, dual-sink vanities, and an indulgent walk-in closet that's bound to fulfill your every storage desire. Side-by-side Washer and Dryer in closet space upstairs. Parking in 2 car Garage plus one space in Driveway and plenty of street parking. With meticulous craftsmanship and attention to detail, this new luxury Farm home is the epitome of modern elegance and functionality. Embrace a life of opulence and comfort in this Westchester gem that seamlessly blends style, convenience, and luxury, setting a new standard for contemporary living.
Listing Agent
Los Angeles Property Management Group License #01936385 Listed on: 07/11/2025
Home Details
Home Type
- Single Family
Est. Annual Taxes
- $16,073
Year Built
- Built in 2023
Lot Details
- 9,913 Sq Ft Lot
- Lot Dimensions are 95x106
- Property is zoned LAR1
Home Design
- Farmhouse Style Home
Interior Spaces
- 1,962 Sq Ft Home
- 2-Story Property
- Gas Fireplace
- Entryway
- Great Room with Fireplace
- Dining Room
- Property Views
Kitchen
- Walk-In Pantry
- Oven or Range
- Microwave
- Dishwasher
- Disposal
Flooring
- Engineered Wood
- Tile
Bedrooms and Bathrooms
- 4 Bedrooms
- Walk-In Closet
- Powder Room
Laundry
- Laundry Room
- Laundry on upper level
- Gas And Electric Dryer Hookup
Parking
- 2 Car Direct Access Garage
- Tandem Parking
- Garage Door Opener
- Driveway
Eco-Friendly Details
- Solar Power System
Utilities
- Central Heating and Cooling System
- Vented Exhaust Fan
Community Details
- Pets Allowed
Listing and Financial Details
- Security Deposit $7,495
- Tenant pays for electricity, cable TV, gas, insurance, water, trash collection
- 12 Month Lease Term
- Assessor Parcel Number 4104-022-013
Map
Source: The MLS
MLS Number: 25563975
APN: 4104-022-013
- 5600 W 78th St
- 7901 Winsford Ave
- 7704 Isis Ave
- 7745 Isis Ave
- 8130 Grimsby Ave
- 7801 Flight Ave
- 5435 W 76th St
- 7818 Toland Ave
- 7559 Midfield Ave
- 5718 W 75th St
- 8334 Winsford Ave
- 7562 Midfield Ave
- 7860 Hindry Ave
- 5400 Thornburn St
- 5506 Thornburn St
- 8312 Barnsley Ave
- 5401 Thornburn St
- 7806 Midfield Ave
- 8418 Belford Ave
- 7119 Kittyhawk Ave
- 7403 La Tijera Blvd
- 5527 W 83rd St
- 5729 W 76th St Unit ADU
- 8334 Winsford Ave
- 8322 Ramsgate Ave
- 5401 W 83rd St
- 5506 Thornburn St Unit 403
- 5757 W 74th St Unit 5757
- 8517 Reading Ave
- 7127 Ramsgate Ave
- 7037 La Tijera Blvd Unit A101
- 7127 1/2 S La Cienega Blvd
- 7129 S La Cienega Blvd
- 5231 Glasgow Way
- 626 Kew St
- 7077 Alvern St
- 815 Flora Dr
- 7055 S La Cienega Blvd
- 7102 S La Cienega Blvd Unit 4
- 8107 Yorktown Ave

