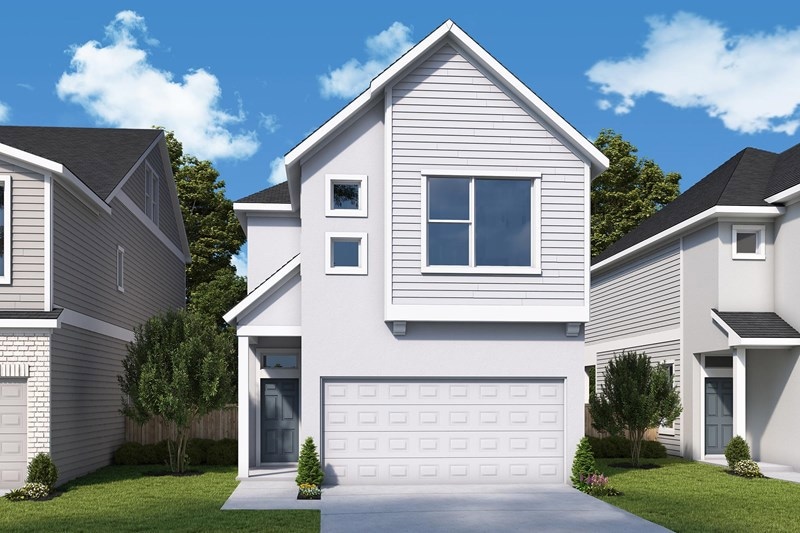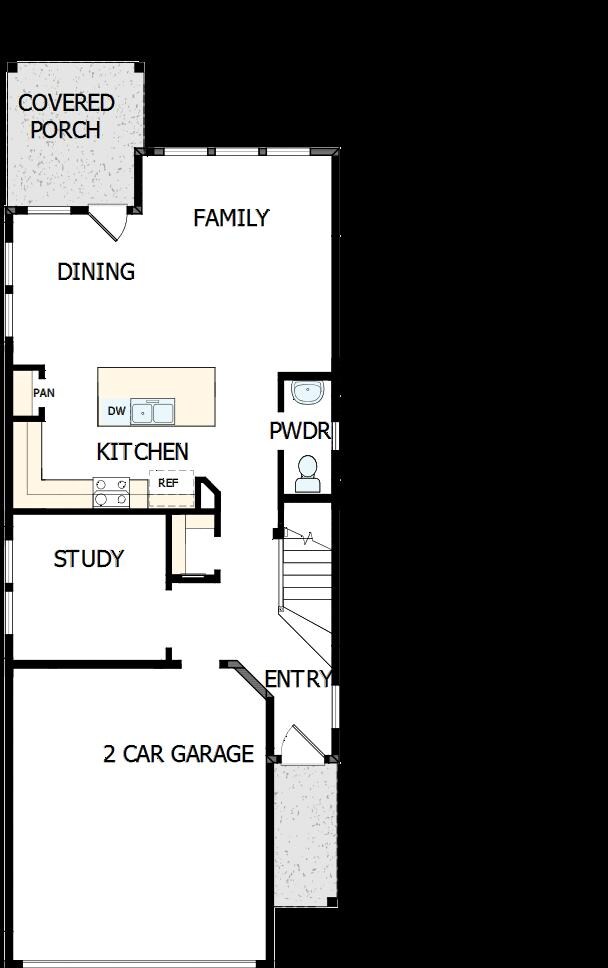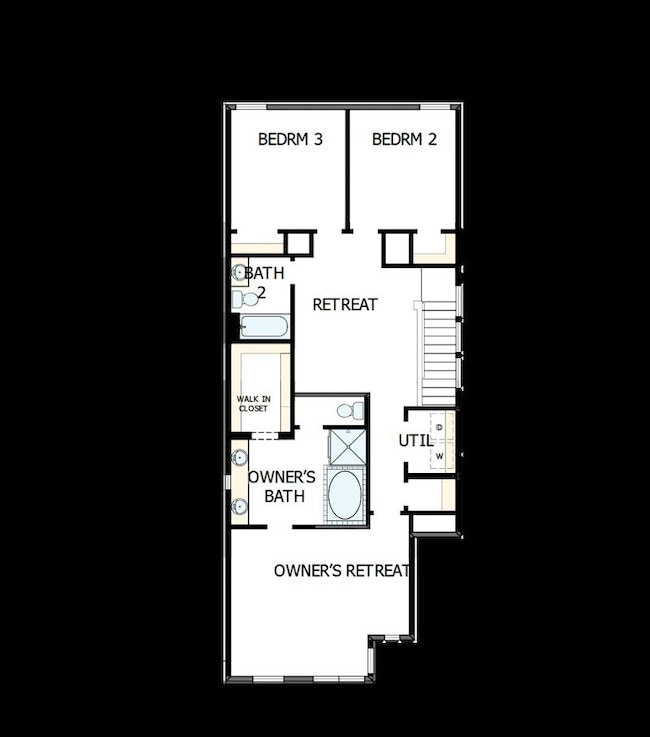
5603 Forks Rd Austin, TX 78747
Bluff Springs NeighborhoodEstimated payment $3,257/month
Highlights
- New Construction
- Community Center
- Park
- Community Pool
- Community Playground
- Trails
About This Home
Explore the superb balance of energy-efficiency, personalized spaces and elegant gathering areas with this gorgeous new home in Goodnight Ranch. A streamlined kitchen layout creates a tasteful foundation for your unique culinary style and the generous center island lends to effortless entertaining.
Natural light shines on the living space of your open floor plan through energy-efficient windows while the full-lite patio door creates a seamless flow to the outdoor covered living area and extended yard space. Craft a family movie theater or game night HQ in the upstairs retreat and a home office or inviting lounge in the downstairs study nicely appointed with french doors for privacy.
The Owner’s Retreat includes a stylish en suite bathroom with inviting soaking tub and a walk-in closet to make it easy to rest and refresh in luxury. The spare bedrooms offer wonderful places for each member of your family to make their own. The perfect combination of design, quality and efficiency located within 15 minutes of Downtown Austin!
Call David Weekley’s Goodnight Ranch Team to learn about the industry-leading warranty and EnergySaver™ features included with this new home for sale in Austin, Texas!
Home Details
Home Type
- Single Family
Parking
- 2 Car Garage
Home Design
- New Construction
- Quick Move-In Home
- Foxhound Plan
Interior Spaces
- 2,039 Sq Ft Home
- 2-Story Property
- Basement
Bedrooms and Bathrooms
- 3 Bedrooms
Community Details
Overview
- Built by David Weekley Homes
- The Twilight At Goodnight Ranch Subdivision
Amenities
- Community Center
Recreation
- Community Playground
- Community Pool
- Park
- Trails
Sales Office
- 6301 Cowman Way
- Austin, TX 78747
- 512-614-7730
- Builder Spec Website
Map
Similar Homes in the area
Home Values in the Area
Average Home Value in this Area
Property History
| Date | Event | Price | Change | Sq Ft Price |
|---|---|---|---|---|
| 06/28/2025 06/28/25 | Price Changed | $497,911 | -0.1% | $244 / Sq Ft |
| 06/26/2025 06/26/25 | Price Changed | $498,177 | +0.2% | $244 / Sq Ft |
| 05/28/2025 05/28/25 | For Sale | $497,327 | -- | $244 / Sq Ft |
- 9015 Cattle Baron Path Unit 501
- 9015 Cattle Baron Path Unit 1103
- 9015 Cattle Baron Path Unit 1201
- 9015 Cattle Baron Path Unit 2003
- 3600 E Slaughter Ln
- 8712 Sturmer St
- 8717 Blaze Dr
- 8816 Whitter Dr Unit B
- 5913 Charles Merle Dr Unit 16
- 5316 Baythorne Dr
- 9020 Bird Brook Ln
- 5900 Charles Merle Dr
- 9008 Norwich Castle
- 5501 Charles Merle Dr
- 5513 Charles Merle Dr Unit A
- 9000 Norwich Castle
- 8925 Wiley Way
- 6816 Sunderland Trail
- 2001 E Slaughter Ln
- 8812 Wiley Way


