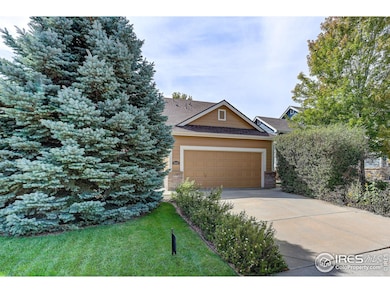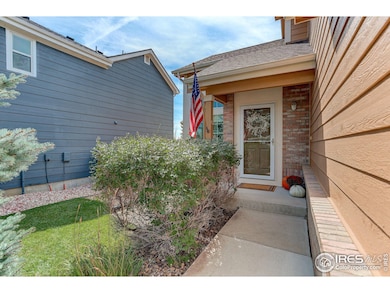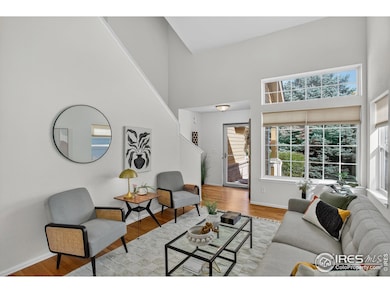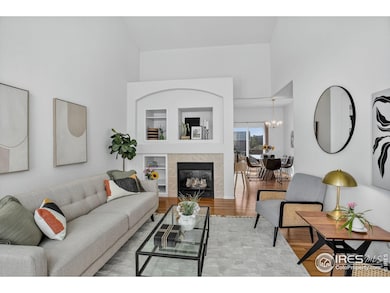
5605 Mount Sanitas Ave Longmont, CO 80503
Upper Clover Basin NeighborhoodEstimated payment $4,190/month
Highlights
- Popular Property
- City View
- Cathedral Ceiling
- Blue Mountain Elementary School Rated A
- Open Floorplan
- 5-minute walk to Blue Skies Park
About This Home
Wonderful SW Longmont 4 bed, 3 bath home in popular Meadow Mountain near Blue Mountain Elementary! BRAND NEW DRIVEWAY! Enjoy the vaulted ceiling, living room with a gas fireplace, and an updated kitchen. Fully finished basement that allows you to spread out with extra room for guests. Layout as follows, two main floor bedrooms and a 3/4 bathroom and laundry, one bedroom upstairs with a small loft and full bathroom, basement with HUGE family room with a 1/2 bathroom and 4th bedroom. Out back is a custom concrete patio with a large retractable awning to enjoy the backyard that is full of perennials and trees! Roof 2023, New Exterior paint 2024, Basement carpet and paint 2025, New Driveway 2025. New lighting and interior door hardware throughout home 2025.The house is located in a very quiet area in a great school district and only 1/2 block from Blue Mountain Elementary School and near Altona Middle School, Silver Creek High School, multiple parks, miles of trails, shopping and Boulder County open space.
Home Details
Home Type
- Single Family
Est. Annual Taxes
- $4,136
Year Built
- Built in 2003
Lot Details
- 5,656 Sq Ft Lot
- Southern Exposure
- North Facing Home
- Wood Fence
- Level Lot
- Sprinkler System
HOA Fees
- $50 Monthly HOA Fees
Parking
- 2 Car Attached Garage
- Alley Access
- Garage Door Opener
Property Views
- City
- Mountain
Home Design
- Brick Veneer
- Wood Frame Construction
- Composition Roof
- Composition Shingle
- Radon Test Available
Interior Spaces
- 2,586 Sq Ft Home
- 2-Story Property
- Open Floorplan
- Cathedral Ceiling
- Gas Fireplace
- Double Pane Windows
- Window Treatments
- Living Room with Fireplace
- Basement Fills Entire Space Under The House
Kitchen
- Eat-In Kitchen
- Gas Oven or Range
- Microwave
- Dishwasher
- Disposal
Flooring
- Wood
- Carpet
Bedrooms and Bathrooms
- 4 Bedrooms
- Main Floor Bedroom
- Walk-In Closet
- Primary bathroom on main floor
Laundry
- Laundry Room
- Laundry on main level
- Dryer
- Washer
Home Security
- Radon Detector
- Fire and Smoke Detector
Eco-Friendly Details
- Energy-Efficient HVAC
- Energy-Efficient Thermostat
Outdoor Features
- Patio
- Exterior Lighting
Schools
- Blue Mountain Elementary School
- Altona Middle School
- Silver Creek High School
Utilities
- Forced Air Heating and Cooling System
- High Speed Internet
- Cable TV Available
Listing and Financial Details
- Assessor Parcel Number R0502299
Community Details
Overview
- Association fees include management
- Meadow Mountain HOA, Phone Number (303) 682-0098
- Built by US HOME/Lennar
- Meadow Mountain Subdivision, Edison Floorplan
Recreation
- Park
- Hiking Trails
Matterport 3D Tour
Floorplans
Map
Home Values in the Area
Average Home Value in this Area
Tax History
| Year | Tax Paid | Tax Assessment Tax Assessment Total Assessment is a certain percentage of the fair market value that is determined by local assessors to be the total taxable value of land and additions on the property. | Land | Improvement |
|---|---|---|---|---|
| 2025 | $4,136 | $44,351 | $8,938 | $35,413 |
| 2024 | $4,136 | $44,351 | $8,938 | $35,413 |
| 2023 | $4,079 | $43,235 | $9,494 | $37,426 |
| 2022 | $3,479 | $35,153 | $7,186 | $27,967 |
| 2021 | $3,524 | $36,165 | $7,393 | $28,772 |
| 2020 | $3,401 | $35,014 | $7,722 | $27,292 |
| 2019 | $3,348 | $35,014 | $7,722 | $27,292 |
| 2018 | $2,737 | $28,814 | $6,768 | $22,046 |
| 2017 | $2,700 | $31,856 | $7,482 | $24,374 |
| 2016 | $2,639 | $27,605 | $7,721 | $19,884 |
| 2015 | $2,514 | $23,729 | $5,413 | $18,316 |
| 2014 | $2,216 | $23,729 | $5,413 | $18,316 |
Property History
| Date | Event | Price | List to Sale | Price per Sq Ft | Prior Sale |
|---|---|---|---|---|---|
| 11/18/2025 11/18/25 | Price Changed | $720,000 | -0.7% | $278 / Sq Ft | |
| 10/16/2025 10/16/25 | Price Changed | $725,000 | -1.4% | $280 / Sq Ft | |
| 09/20/2025 09/20/25 | For Sale | $735,000 | +60.2% | $284 / Sq Ft | |
| 01/02/2020 01/02/20 | Off Market | $458,800 | -- | -- | |
| 10/04/2018 10/04/18 | Sold | $458,800 | +2.0% | $177 / Sq Ft | View Prior Sale |
| 09/05/2018 09/05/18 | For Sale | $450,000 | -- | $174 / Sq Ft |
Purchase History
| Date | Type | Sale Price | Title Company |
|---|---|---|---|
| Deed Of Distribution | -- | None Listed On Document | |
| Interfamily Deed Transfer | -- | None Available | |
| Warranty Deed | $458,800 | Fidelity National Title | |
| Warranty Deed | $256,000 | Land Title Guarantee Company | |
| Special Warranty Deed | $222,738 | North American Title |
Mortgage History
| Date | Status | Loan Amount | Loan Type |
|---|---|---|---|
| Previous Owner | $204,800 | New Conventional | |
| Previous Owner | $178,190 | Unknown |
About the Listing Agent

I am a dedicated professional with 10 years of experience in Boulder County and along the Front Range. I was born and raised in Boulder. I am a Realtor with CMRS, SRES, SFR, GRI, and RENE designations. I offer expertise in helping first-time buyers - love them !! I also love working with Sellers and helping people with investment and vacation properties. Please feel free to ask me if there is anything else you would like to know. I look forward to partnering with you and tackling your next
Deidra's Other Listings
Source: IRES MLS
MLS Number: 1043830
APN: 1317130-20-013
- 1106 Redbud Cir
- 1513 Cannon Mountain Dr
- 1638 Hallet Peak Dr
- 5571 Moosehead Cir
- 5610 Four Leaf Dr
- Concerto Plan at West Grange - The McStain Classic
- Harmony Plan at West Grange - The McStain Classic
- Virtuoso Plan at West Grange - The McStain Classic
- Serenade Plan at West Grange - The McStain Classic
- Interlude Plan at West Grange - The McStain Classic
- 5025 Eagan Cir
- 763 Mountain Dr
- 759 Mountain Dr
- 5584 Moosehead Cir
- 5595 Wheaton Ave
- 5604 Grandville Ave
- 5611 Wheaton Ave
- 751 W Grange Ct Unit A
- 5616 Wheaton Ave
- 750 Kubat Ln Unit B
- 743 Kubat Ln Unit D
- 743 Kubat Ln
- 799 Robert St
- 620-840 Grandview Meadows Dr
- 630 S Peck Dr
- 4501 Nelson Rd Unit 2201
- 1420 Renaissance Dr
- 3800 Pike Rd
- 1745 Venice Ln
- 3616 Oakwood Dr
- 2735 Mountain Brook Dr
- 525 Dry Creek Dr
- 2727 Nelson Rd
- 1901 S Hover Rd
- 2233 Watersong Cir
- 1855 Lefthand Creek Ln
- 1900 Ken Pratt Blvd
- 941 Reynolds Farm Ln
- 2424 9th Ave
- 6844 Countryside Ln Unit 284





