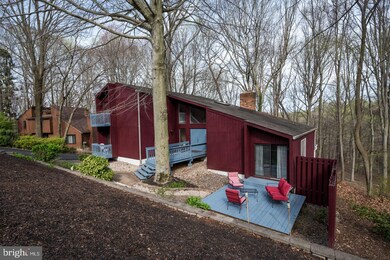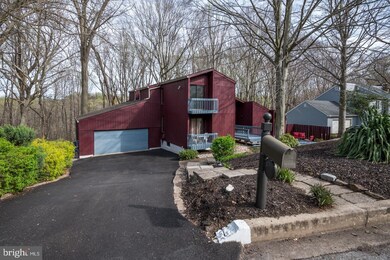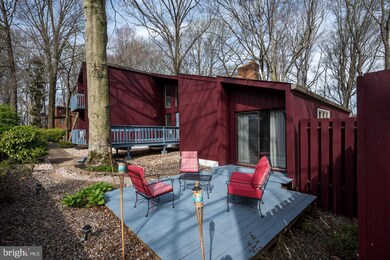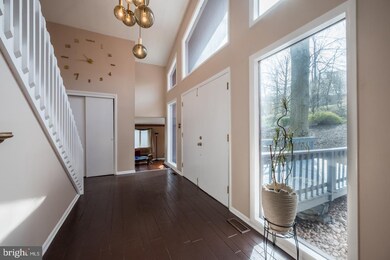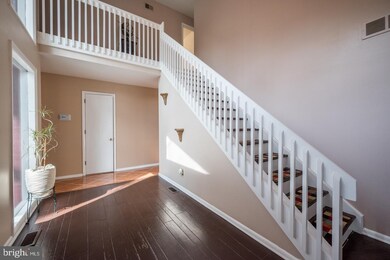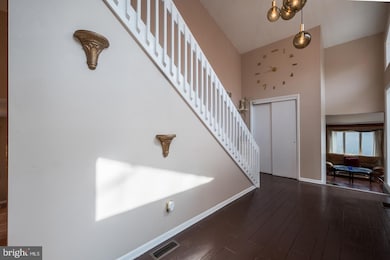
5611 W Timberview Ct Wilmington, DE 19808
Pike Creek NeighborhoodEstimated Value: $494,000 - $597,000
Highlights
- View of Trees or Woods
- Open Floorplan
- Contemporary Architecture
- Heritage Elementary School Rated A-
- Deck
- Private Lot
About This Home
As of August 2022Welcome to 5611 W Timberview Court. Nestled amongst the trees in the highly sought-after community of Skyline Ridge, this wonderfully unique home is full of character with stunning architectural details throughout. Just a few of the highlights include vaulted ceilings, large picture windows, hardwood floors, exposed beams, floor-to-ceiling brick fireplace, and multi-level outdoor living spaces. From the lush natural surroundings, step into the two-story foyer flooded with natural light, and follow the hall to find a half bathroom as well as a first-floor master suite boasting multiple closets and a large beautifully tiled bathroom with both an oversized tiled standing shower and soaking bathtub. The ground level features the home’s shared living areas consisting of a family room with high ceilings and impressive floor-to-ceiling brick fireplace, a large dining room with picture windows providing an expansive view and deck access, galley kitchen with abundant cabinet storage and a breakfast nook dining area, giving additional access to the large deck and grounds, as well as the laundry room and attached garage. Returning to the foyer, the open stairs and light filled hallway lead to the home’s additional three bedrooms, each well-appointed with large closets, numerous windows, and shared bath with dual vanity and plenty of storage options. Finally, a partially finished basement provides great entertaining or family space and additional storage. Tucked away in an idyllic setting, yet close to everything this prime location has to offer including shopping, restaurants, area schools, and local gems like Carousel Park. Be sure to view the virtual tour and floorplans and schedule a showing today!
Last Agent to Sell the Property
Long & Foster Real Estate, Inc. License #RS-0022204 Listed on: 04/22/2022

Home Details
Home Type
- Single Family
Est. Annual Taxes
- $4,690
Year Built
- Built in 1978
Lot Details
- 0.3 Acre Lot
- Lot Dimensions are 103.20 x 129.60
- Cul-De-Sac
- Private Lot
- Sloped Lot
- Wooded Lot
- Backs to Trees or Woods
- Back, Front, and Side Yard
- Property is in good condition
- Property is zoned NC10
HOA Fees
- $8 Monthly HOA Fees
Parking
- 2 Car Direct Access Garage
- 2 Driveway Spaces
- Front Facing Garage
- Garage Door Opener
- On-Street Parking
Home Design
- Contemporary Architecture
- Block Foundation
- Pitched Roof
- Shingle Roof
- Wood Siding
Interior Spaces
- 2,675 Sq Ft Home
- Property has 4 Levels
- Open Floorplan
- Beamed Ceilings
- Vaulted Ceiling
- Ceiling Fan
- Skylights
- Recessed Lighting
- Corner Fireplace
- Brick Fireplace
- Window Treatments
- Casement Windows
- Sliding Doors
- Entrance Foyer
- Family Room
- Breakfast Room
- Formal Dining Room
- Recreation Room
- Storage Room
- Views of Woods
Kitchen
- Eat-In Galley Kitchen
- Electric Oven or Range
- Self-Cleaning Oven
- Built-In Range
- Microwave
- Dishwasher
- Disposal
Flooring
- Wood
- Carpet
- Laminate
- Ceramic Tile
Bedrooms and Bathrooms
- En-Suite Primary Bedroom
- Bathtub with Shower
- Walk-in Shower
Laundry
- Laundry Room
- Laundry on main level
- Dryer
- Washer
Basement
- Partial Basement
- Interior Basement Entry
- Space For Rooms
Outdoor Features
- Multiple Balconies
- Deck
Utilities
- Forced Air Heating and Cooling System
- Heating System Uses Oil
- Vented Exhaust Fan
- 200+ Amp Service
- Electric Water Heater
Community Details
- Skyline Ridge Subdivision
Listing and Financial Details
- Tax Lot 075
- Assessor Parcel Number 08-042.40-075
Ownership History
Purchase Details
Home Financials for this Owner
Home Financials are based on the most recent Mortgage that was taken out on this home.Purchase Details
Home Financials for this Owner
Home Financials are based on the most recent Mortgage that was taken out on this home.Similar Homes in Wilmington, DE
Home Values in the Area
Average Home Value in this Area
Purchase History
| Date | Buyer | Sale Price | Title Company |
|---|---|---|---|
| Almakhadhi Sami M | -- | Ward & Taylor Llc | |
| Bunche Curtis | $270,000 | -- |
Mortgage History
| Date | Status | Borrower | Loan Amount |
|---|---|---|---|
| Open | Almakhadhi Sami M | $434,981 | |
| Previous Owner | Bunche Curtis J | $201,500 | |
| Previous Owner | Bunche Curtis | $19,300 | |
| Previous Owner | Bunche Curtis | $138,000 | |
| Previous Owner | Bunche Curtis | $216,000 | |
| Closed | Bunche Curtis | $40,500 |
Property History
| Date | Event | Price | Change | Sq Ft Price |
|---|---|---|---|---|
| 08/03/2022 08/03/22 | Sold | $450,000 | -5.3% | $168 / Sq Ft |
| 07/30/2022 07/30/22 | For Sale | $475,000 | 0.0% | $178 / Sq Ft |
| 05/28/2022 05/28/22 | Pending | -- | -- | -- |
| 05/12/2022 05/12/22 | Price Changed | $475,000 | -5.0% | $178 / Sq Ft |
| 04/22/2022 04/22/22 | For Sale | $500,000 | -- | $187 / Sq Ft |
Tax History Compared to Growth
Tax History
| Year | Tax Paid | Tax Assessment Tax Assessment Total Assessment is a certain percentage of the fair market value that is determined by local assessors to be the total taxable value of land and additions on the property. | Land | Improvement |
|---|---|---|---|---|
| 2024 | $5,254 | $142,200 | $23,200 | $119,000 |
| 2023 | $4,635 | $142,200 | $23,200 | $119,000 |
| 2022 | $4,690 | $142,200 | $23,200 | $119,000 |
| 2021 | $4,690 | $142,200 | $23,200 | $119,000 |
| 2020 | $4,705 | $142,200 | $23,200 | $119,000 |
| 2019 | $4,916 | $142,200 | $23,200 | $119,000 |
| 2018 | $161 | $142,200 | $23,200 | $119,000 |
| 2017 | $4,344 | $142,200 | $23,200 | $119,000 |
| 2016 | $4,344 | $142,200 | $23,200 | $119,000 |
| 2015 | $4,070 | $142,200 | $23,200 | $119,000 |
| 2014 | $3,766 | $142,200 | $23,200 | $119,000 |
Agents Affiliated with this Home
-
Michael McKee

Seller's Agent in 2022
Michael McKee
Long & Foster
(610) 247-9154
13 in this area
469 Total Sales
-
Elizabeth McKee

Seller Co-Listing Agent in 2022
Elizabeth McKee
Long & Foster
(610) 420-1686
5 in this area
254 Total Sales
-
Sarah McGee

Buyer's Agent in 2022
Sarah McGee
KW Empower
(302) 291-1046
7 in this area
45 Total Sales
Map
Source: Bright MLS
MLS Number: DENC2020962
APN: 08-042.40-075
- 3605 Haley Ct Unit 75
- 3801 Haley Ct Unit 61
- 5414 Valley Green Dr Unit D4
- 350 Quimby Dr
- 49 Helios Ct
- 17 Mcmechem Ct
- 320 Quimby Dr
- 3205 Champions Dr
- 11 Forest Ridge Unit RG
- 7 Martine Ct
- 9 Henderson Hill Rd
- 3109 Albemarle Rd
- 58 Vansant Rd
- 5405 Delray Dr
- 5431 Doral Dr
- 122 Worral Dr
- 4907 Plum Run Ct
- 2722 E Riding Dr
- 107 Pike Creek Rd
- 4861 Plum Run Ct
- 5611 W Timberview Ct
- 5609 W Timberview Ct
- 5613 W Timberview Ct
- 5606 W Timberview Ct
- 5607 W Timberview Ct
- 5610 W Timberview Ct
- 5608 W Timberview Ct
- 5604 W Timberview Ct
- 5605 W Timberview Ct
- 5602 W Timberview Ct
- 3106 Videre Dr
- 3104 Videre Dr
- 3014 Videre Dr
- 3110 Videre Dr
- 3105 Videre Dr
- 5526 E Timberview Ct
- 3103 Videre Dr
- 3101 Videre Dr
- 3107 Videre Dr
- 3005 Videre Dr

